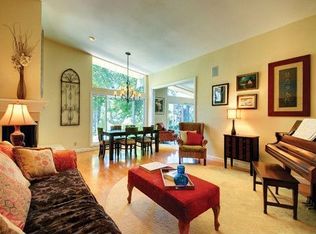Sold for $1,250,000 on 11/21/25
Listing Provided by:
Dana Frank DRE #01386144 818-618-6000,
Rodeo Realty
Bought with: Rose District, Inc.
$1,250,000
828 Wonder View Dr, Calabasas, CA 91302
3beds
2,200sqft
Single Family Residence
Built in 1988
7,504 Square Feet Lot
$1,249,700 Zestimate®
$568/sqft
$7,277 Estimated rent
Home value
$1,249,700
$1.14M - $1.37M
$7,277/mo
Zestimate® history
Loading...
Owner options
Explore your selling options
What's special
Tucked away on a quiet, neighborly street where everyone still knows each other by name, this mid-century modern retreat in Monte Nido offers architectural charm and serene living. Featuring soaring vaulted ceilings and an open-concept floor plan, the home is filled with natural light and canyon views that bring the outdoors in. The main level includes a bedroom and full bath—ideal for guests, a home office, or multigenerational living. The attached garage offers direct access, and the updated kitchen flows effortlessly into the living and dining areas, perfect for everyday living and entertaining. Upstairs, you’ll find two bedrooms, each with its own en-suite bathroom. The spacious primary suite serves as a calming escape, while the second upstairs bedroom is ideal for a child’s room, guest space, or creative studio. Outside, the low-maintenance backyard is perfect for al fresco dining, lounging, or light gardening. Monte Nido is a truly special enclave—cooler than the rest of the San Fernando Valley and more reminiscent of Malibu than Calabasas. It feels like a world away, yet you’re just minutes from shopping, dining, and beaches.
Zillow last checked: 8 hours ago
Listing updated: November 21, 2025 at 02:40pm
Listing Provided by:
Dana Frank DRE #01386144 818-618-6000,
Rodeo Realty
Bought with:
Marwan Farah, DRE #02198507
Rose District, Inc.
Source: CRMLS,MLS#: SR25130915 Originating MLS: California Regional MLS
Originating MLS: California Regional MLS
Facts & features
Interior
Bedrooms & bathrooms
- Bedrooms: 3
- Bathrooms: 3
- Full bathrooms: 3
- Main level bathrooms: 1
- Main level bedrooms: 1
Bedroom
- Features: Bedroom on Main Level
Heating
- Central
Cooling
- Central Air
Appliances
- Laundry: Inside
Features
- Bedroom on Main Level
- Has fireplace: Yes
- Fireplace features: Living Room, Primary Bedroom
- Common walls with other units/homes: No Common Walls
Interior area
- Total interior livable area: 2,200 sqft
- Finished area below ground: 0
Property
Parking
- Total spaces: 2
- Parking features: Garage - Attached
- Attached garage spaces: 2
Features
- Levels: Two
- Stories: 2
- Entry location: 5
- Pool features: None
- Has view: Yes
- View description: None
Lot
- Size: 7,504 sqft
- Features: Back Yard
Details
- Parcel number: 4456023046
- Zoning: LCA11*
- Special conditions: Standard
Construction
Type & style
- Home type: SingleFamily
- Property subtype: Single Family Residence
Condition
- New construction: No
- Year built: 1988
Utilities & green energy
- Sewer: Septic Tank
- Water: Public
Community & neighborhood
Community
- Community features: Hiking
Location
- Region: Calabasas
Other
Other facts
- Listing terms: Cash to New Loan
Price history
| Date | Event | Price |
|---|---|---|
| 11/21/2025 | Sold | $1,250,000-7.3%$568/sqft |
Source: | ||
| 11/1/2025 | Pending sale | $1,349,000$613/sqft |
Source: | ||
| 10/3/2025 | Price change | $1,349,000-3.6%$613/sqft |
Source: | ||
| 8/26/2025 | Listed for sale | $1,399,000-6.7%$636/sqft |
Source: | ||
| 8/25/2025 | Listing removed | $1,499,000-3.2%$681/sqft |
Source: | ||
Public tax history
| Year | Property taxes | Tax assessment |
|---|---|---|
| 2025 | $12,221 +6.5% | $1,018,381 +2% |
| 2024 | $11,473 +2.3% | $998,414 +2% |
| 2023 | $11,215 +3.7% | $978,838 +2% |
Find assessor info on the county website
Neighborhood: 91302
Nearby schools
GreatSchools rating
- 7/10Lupin Hill Elementary SchoolGrades: K-5Distance: 5.5 mi
- 8/10Arthur E. Wright Middle SchoolGrades: 6-8Distance: 3.7 mi
- 9/10Calabasas High SchoolGrades: 9-12Distance: 5 mi
Get a cash offer in 3 minutes
Find out how much your home could sell for in as little as 3 minutes with a no-obligation cash offer.
Estimated market value
$1,249,700
Get a cash offer in 3 minutes
Find out how much your home could sell for in as little as 3 minutes with a no-obligation cash offer.
Estimated market value
$1,249,700
