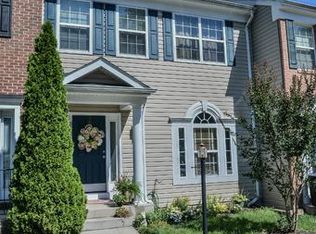Welcome Home to this beautiful brick front, light filled, townhouse. The freshly refinished hardwood floors illuminated by the over-sized windows create incredible warmth in the dining and family room combination. Impress guests in style with the eat-in gourmet Kitchen featuring plenty of counter space, gas range, and expansive island. The luxurious master suite boasts a vaulted ceiling, deep soaking bath with Separate Shower, and dual vanity. The walkout basement completes the package with the cozy gas fireplace, open layout, and den. Convenient to all the charm of Manassas, route 66, route 28, and VRE Manassas station.
This property is off market, which means it's not currently listed for sale or rent on Zillow. This may be different from what's available on other websites or public sources.

