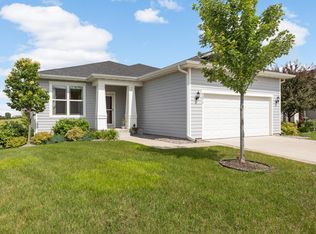Closed
$505,000
8280 Oakview Ct N, Maple Grove, MN 55369
2beds
3,366sqft
Townhouse Detached
Built in 2017
6,534 Square Feet Lot
$502,800 Zestimate®
$150/sqft
$2,058 Estimated rent
Home value
$502,800
$468,000 - $543,000
$2,058/mo
Zestimate® history
Loading...
Owner options
Explore your selling options
What's special
STUNNING one-level living that feels like a model home! Open floor plan filled w/ natural light & designer finishes throughout—LIKE NEW w/ luxury vinyl plank flooring, upgraded lighting & over $24,000 in updates made after purchase. Gourmet Kitchen features a large center island, granite counters, SS apps, stainless steel hood, subway tile backsplash, under-cab lighting & pantry, opening to Informal Dining & Living Room w/ fireplace. Walk out to a deck w/ gorgeous pond views & close access to Elm Creek trails. Primary Suite on ML offers vaulted ceiling, ensuite Bath w/ dual sinks, tub, tiled shower & walk-in closet. ML also includes 2nd Bed, full Bath, Office/Flex Room & Laundry Room. Unfinished LL w/ lookout windows provides abundant natural light & ample storage. PRIME location—walking distance to Lifetime Fitness, MG Community Center, restaurants, parks, trails, Arbor Lakes shops & countless conveniences!
Zillow last checked: 8 hours ago
Listing updated: October 09, 2025 at 07:49am
Listed by:
BROWN & Co Residential 763-416-1279,
eXp Realty
Bought with:
Carrie F Schmitz
Keller Williams Classic Rlty NW
Source: NorthstarMLS as distributed by MLS GRID,MLS#: 6775580
Facts & features
Interior
Bedrooms & bathrooms
- Bedrooms: 2
- Bathrooms: 2
- Full bathrooms: 2
Bedroom 1
- Level: Main
- Area: 199.12 Square Feet
- Dimensions: 15.2x13.1
Bedroom 2
- Level: Main
- Area: 122.1 Square Feet
- Dimensions: 11.10x11
Den
- Level: Main
- Area: 101.01 Square Feet
- Dimensions: 11.10x9.1
Dining room
- Level: Main
- Area: 143.84 Square Feet
- Dimensions: 12.4x11.6
Family room
- Level: Main
- Area: 216.15 Square Feet
- Dimensions: 16.5x13.1
Kitchen
- Level: Main
Heating
- Forced Air
Cooling
- Central Air
Appliances
- Included: Air-To-Air Exchanger, Cooktop, Humidifier, Stainless Steel Appliance(s), Water Softener Owned
Features
- Basement: Drain Tiled,Sump Pump
- Number of fireplaces: 1
- Fireplace features: Living Room
Interior area
- Total structure area: 3,366
- Total interior livable area: 3,366 sqft
- Finished area above ground: 1,683
- Finished area below ground: 0
Property
Parking
- Total spaces: 2
- Parking features: Attached
- Attached garage spaces: 2
Accessibility
- Accessibility features: None
Features
- Levels: One
- Stories: 1
- Patio & porch: Deck
Lot
- Size: 6,534 sqft
- Dimensions: 117 x 28 x 28 x 124 x 49
Details
- Foundation area: 1683
- Parcel number: 2311922220141
- Zoning description: Residential-Single Family
Construction
Type & style
- Home type: Townhouse
- Property subtype: Townhouse Detached
Materials
- Fiber Cement, Vinyl Siding
- Roof: Age 8 Years or Less
Condition
- Age of Property: 8
- New construction: No
- Year built: 2017
Utilities & green energy
- Gas: Natural Gas
- Sewer: City Sewer/Connected
- Water: City Water/Connected
Community & neighborhood
Location
- Region: Maple Grove
- Subdivision: Mirabel
HOA & financial
HOA
- Has HOA: Yes
- HOA fee: $263 monthly
- Services included: Lawn Care, Trash, Snow Removal
- Association name: First Service Residential
- Association phone: 952-277-2700
Price history
| Date | Event | Price |
|---|---|---|
| 10/9/2025 | Sold | $505,000+1%$150/sqft |
Source: | ||
| 8/25/2025 | Pending sale | $500,000$149/sqft |
Source: | ||
| 8/25/2025 | Listing removed | $500,000$149/sqft |
Source: | ||
| 8/22/2025 | Listed for sale | $500,000+8.8%$149/sqft |
Source: | ||
| 2/18/2018 | Sold | $459,660$137/sqft |
Source: | ||
Public tax history
| Year | Property taxes | Tax assessment |
|---|---|---|
| 2025 | $5,171 +0.8% | $468,900 +9% |
| 2024 | $5,132 -0.2% | $430,100 -1.6% |
| 2023 | $5,144 +1.5% | $437,100 -3.3% |
Find assessor info on the county website
Neighborhood: 55369
Nearby schools
GreatSchools rating
- 5/10Rice Lake Elementary SchoolGrades: PK-5Distance: 1 mi
- 6/10Maple Grove Middle SchoolGrades: 6-8Distance: 1.8 mi
- 10/10Maple Grove Senior High SchoolGrades: 9-12Distance: 2.1 mi
Get a cash offer in 3 minutes
Find out how much your home could sell for in as little as 3 minutes with a no-obligation cash offer.
Estimated market value
$502,800
Get a cash offer in 3 minutes
Find out how much your home could sell for in as little as 3 minutes with a no-obligation cash offer.
Estimated market value
$502,800
