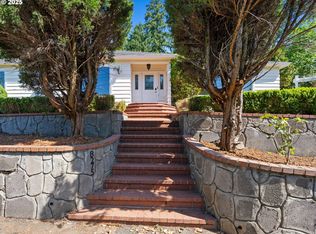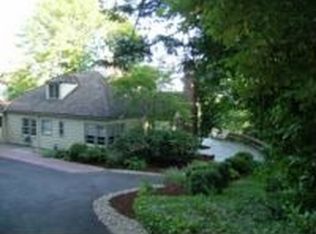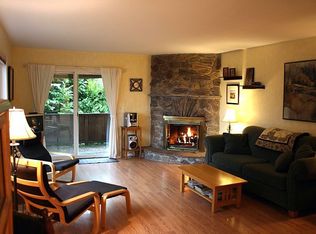Looking for a view & close in Portland location? This is it! Views from almost every room! Many updates through out the home. Hardwood floors through out most of the main level. Lower level could be separate living quarters w/wet bar & full bath. 3rd bdrm has built in's & currently used as a home office. An $11,000 energy efficient solar panel system just installed & paid for by seller!
This property is off market, which means it's not currently listed for sale or rent on Zillow. This may be different from what's available on other websites or public sources.


