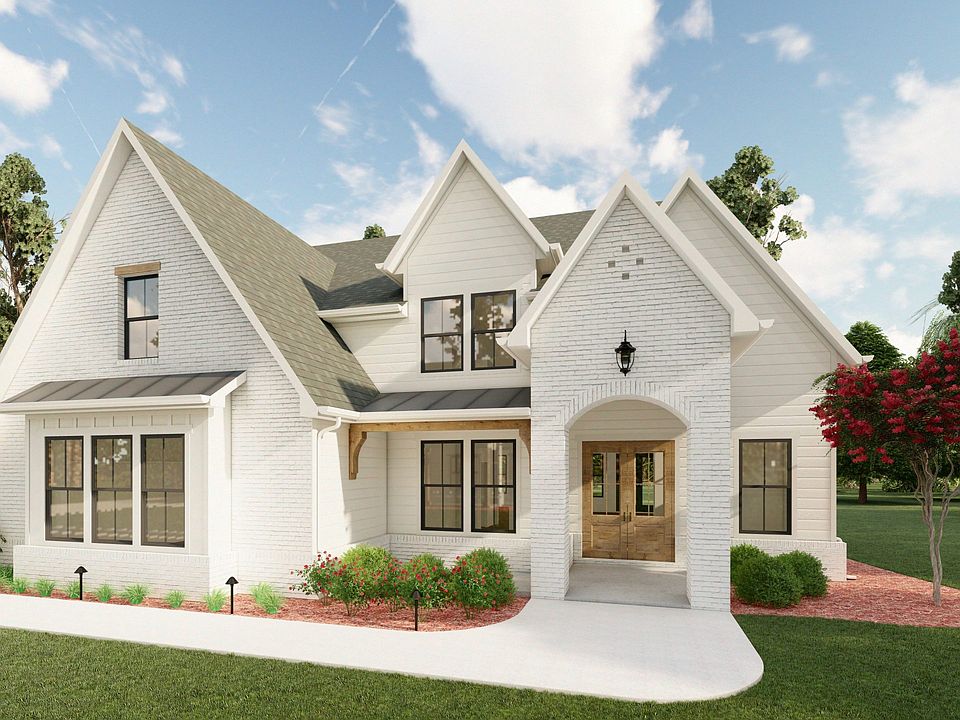Nestled on a quiet, paved road with only four homes—each situated on a spacious three-acre lot—this stunning new construction offers privacy, tranquility, and refined country living with no HOA. Located on Lot 3, The Scarlett at Scarlett Grace home is nearly complete and ready for a quick closing. The thoughtfully designed 4-bedroom, 3.5-bath floor plan features an open-concept layout with 10-foot ceilings and 8-foot interior doors on the main level, and 9-foot ceilings upstairs. The primary suite is conveniently located on the main floor and includes easy access to the laundry room from both the owner’s suite and hallway. The home’s inviting great room boasts a vaulted ceiling, creating a bright and airy space perfect for entertaining or relaxing. The gourmet kitchen showcases stacked cabinets, quartz countertops, a farmhouse apron-front sink, double ovens, a five-burner gas cooktop, and a large island ideal for gathering. Throughout the home, you’ll find soft-close cabinets and drawers, adding a touch of quality craftsmanship. Additional features include a dedicated office on the main level, a mudroom with built-in bench, and an owner’s bathroom with a freestanding soaking tub and separate shower. Every bedroom has direct access to a bathroom, providing convenience and comfort for family or guests. The home also includes a three-car garage—with two side-entry bays and one front-facing—and an irrigation system to keep the expansive property lush and green. A covered back porch with ceiling fan offers the perfect spot to enjoy the serene surroundings. Photos shown are of a similar home with the same floor plan by the same trusted builder, showcasing the craftsmanship and attention to detail you can expect in this gorgeous new residence.
Active
$899,000
8280 Scarlett Grace Ln, Gainesville, GA 30506
4beds
3,043sqft
Single Family Residence, Residential
Built in 2025
2.1 Acres Lot
$894,400 Zestimate®
$295/sqft
$-- HOA
What's special
Three-car garageFarmhouse apron-front sinkLarge islandDedicated officeOpen-concept layoutSeparate showerQuartz countertops
Call: (706) 973-3853
- 17 days |
- 363 |
- 23 |
Zillow last checked: 7 hours ago
Listing updated: October 18, 2025 at 01:41pm
Listing Provided by:
Bill Tracy,
Berkshire Hathaway HomeServices Georgia Properties
Source: FMLS GA,MLS#: 7662252
Travel times
Schedule tour
Select your preferred tour type — either in-person or real-time video tour — then discuss available options with the builder representative you're connected with.
Facts & features
Interior
Bedrooms & bathrooms
- Bedrooms: 4
- Bathrooms: 4
- Full bathrooms: 3
- 1/2 bathrooms: 1
- Main level bathrooms: 1
- Main level bedrooms: 1
Rooms
- Room types: Loft, Office
Primary bedroom
- Features: Master on Main
- Level: Master on Main
Bedroom
- Features: Master on Main
Primary bathroom
- Features: Double Vanity, Separate Tub/Shower, Soaking Tub
Dining room
- Features: Other
Kitchen
- Features: Breakfast Room, Eat-in Kitchen, Kitchen Island, Pantry Walk-In, Stone Counters, View to Family Room
Heating
- Natural Gas, Zoned
Cooling
- Central Air, Zoned
Appliances
- Included: Dishwasher, Disposal, Double Oven, Gas Cooktop, Microwave, Range Hood
- Laundry: Lower Level
Features
- Double Vanity, Entrance Foyer, High Ceilings 9 ft Upper, High Ceilings, Walk-In Closet(s)
- Flooring: Carpet, Ceramic Tile, Hardwood
- Windows: Insulated Windows
- Basement: None
- Number of fireplaces: 1
- Fireplace features: Family Room, Gas Log, Gas Starter
- Common walls with other units/homes: No Common Walls
Interior area
- Total structure area: 3,043
- Total interior livable area: 3,043 sqft
- Finished area above ground: 3,043
- Finished area below ground: 0
Video & virtual tour
Property
Parking
- Total spaces: 3
- Parking features: Driveway, Garage, Kitchen Level, Level Driveway, Garage Faces Side
- Garage spaces: 3
- Has uncovered spaces: Yes
Accessibility
- Accessibility features: None
Features
- Levels: Two
- Stories: 2
- Patio & porch: Covered, Front Porch, Patio, Rear Porch
- Exterior features: Other, No Dock
- Pool features: None
- Spa features: None
- Fencing: None
- Has view: Yes
- View description: Other
- Waterfront features: None
- Body of water: None
Lot
- Size: 2.1 Acres
- Features: Back Yard, Front Yard, Landscaped, Level, Sloped
Details
- Additional structures: None
- Other equipment: None
- Horse amenities: None
Construction
Type & style
- Home type: SingleFamily
- Architectural style: European,Farmhouse
- Property subtype: Single Family Residence, Residential
Materials
- Cement Siding
- Foundation: Slab
- Roof: Composition,Shingle
Condition
- New Construction
- New construction: Yes
- Year built: 2025
Details
- Builder name: David Patterson
- Warranty included: Yes
Utilities & green energy
- Electric: 110 Volts
- Sewer: Septic Tank
- Water: Public
- Utilities for property: Electricity Available, Natural Gas Available, Underground Utilities, Water Available
Green energy
- Energy efficient items: None
- Energy generation: None
Community & HOA
Community
- Features: Near Schools, Near Shopping, Near Trails/Greenway
- Security: Smoke Detector(s)
- Subdivision: Scarlett Grace Lane
HOA
- Has HOA: No
Location
- Region: Gainesville
Financial & listing details
- Price per square foot: $295/sqft
- Annual tax amount: $1
- Date on market: 10/7/2025
- Cumulative days on market: 208 days
- Listing terms: Cash,Conventional,FHA,VA Loan
- Ownership: Fee Simple
- Electric utility on property: Yes
- Road surface type: Asphalt
About the community
4 Single Family Homes up to 3 acres with 3 car garages.
Starting from the High $800's.
Source: Berkshire Hathaway Home Services GA Prop

