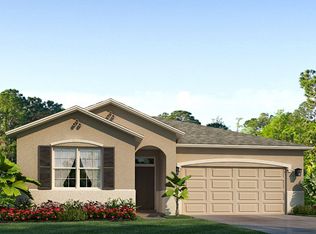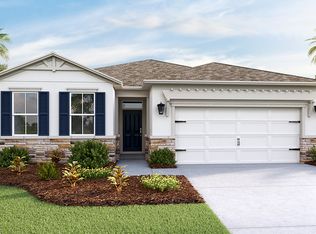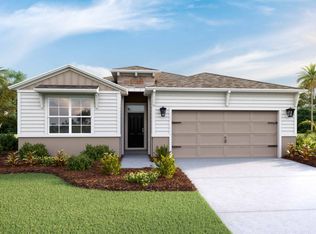Sold for $365,400 on 04/22/24
$365,400
8280 Wheat Stone Dr, Zephyrhills, FL 33540
4beds
2,034sqft
Single Family Residence
Built in 2022
6,252 Square Feet Lot
$343,100 Zestimate®
$180/sqft
$2,476 Estimated rent
Home value
$343,100
$316,000 - $374,000
$2,476/mo
Zestimate® history
Loading...
Owner options
Explore your selling options
What's special
MOTIVATED SELLER! Welcome Home to this nearly brand new SMART home in beautiful Abbot Park. This is the DR Horton Delray model. This home has an open floor plan, creating a spacious and welcoming atmosphere. The kitchen is equipped with stainless steel appliances, granite countertops, and a large pantry, providing both functionality and style. Additional cabinets have been added to the island, featuring shiplap trim and display shelves, enhancing both storage and aesthetics. The dining room is spacious and bright, thanks to lots of windows that allow ample natural light to fill the space. The split floor plan ensures privacy for guests, separating the primary suite from the other bedrooms.The sewing room, which can also be used as the fourth bedroom, has newly installed luxury vinyl plank (LVP) flooring, adding a touch of elegance. Ceiling fans have been installed in every room, promoting airflow and comfort. The primary suite is large and features a beautiful en suite bathroom with dual sinks and a walk-in shower. Grab bars and medicine cabinets have been installed in both bathrooms for convenience and safety. Motion-sensor lights have been added to the closets, offering an upgraded and practical feature. The screened porch provides a perfect spot for relaxation and reading.The yard has been tastefully landscaped, enhancing the overall curb appeal. A storm door has been added to increase safety and security. This SMART home features wifi irrigation controls, voice activated lights in kitchen and front door, and lightning fast internet. Overall, this home offers a perfect blend of functional and aesthetic upgrades, providing comfort, convenience, and a visually pleasing environment.This community has much to offer its residents including Spectrum wifi and TV as part of the HOA and the amenities center with a community pool. You won't want to miss seeing this home. Call us today for a showing!
Zillow last checked: 8 hours ago
Listing updated: April 23, 2024 at 07:48am
Listing Provided by:
Erica Shireman 813-713-1980,
KELLER WILLIAMS RLTY NEW TAMPA 813-994-4422,
Cody Linton,
KELLER WILLIAMS RLTY NEW TAMPA
Bought with:
Pat Hall, 3552734
KELLER WILLIAMS SOUTH SHORE
Source: Stellar MLS,MLS#: T3456381 Originating MLS: Tampa
Originating MLS: Tampa

Facts & features
Interior
Bedrooms & bathrooms
- Bedrooms: 4
- Bathrooms: 2
- Full bathrooms: 2
Primary bedroom
- Features: Walk-In Closet(s)
- Level: First
- Dimensions: 15x17
Bedroom 2
- Features: Built-in Closet
- Level: First
- Dimensions: 12x11
Bedroom 3
- Features: Walk-In Closet(s)
- Level: First
- Dimensions: 12x10
Bedroom 4
- Features: Built-in Closet
- Level: First
- Dimensions: 12x11
Dining room
- Level: First
- Dimensions: 11x10
Great room
- Level: First
- Dimensions: 13x20
Kitchen
- Level: First
- Dimensions: 12x14
Heating
- Central, Heat Pump
Cooling
- Central Air
Appliances
- Included: Dishwasher, Disposal, Electric Water Heater, Microwave, Range, Refrigerator
- Laundry: Inside, Laundry Room
Features
- Open Floorplan
- Flooring: Carpet, Ceramic Tile, Luxury Vinyl, Tile
- Windows: Low Emissivity Windows
- Has fireplace: No
Interior area
- Total structure area: 2,756
- Total interior livable area: 2,034 sqft
Property
Parking
- Total spaces: 2
- Parking features: Garage - Attached
- Attached garage spaces: 2
Features
- Levels: One
- Stories: 1
- Exterior features: Irrigation System
Lot
- Size: 6,252 sqft
Details
- Parcel number: 26 25 21 0150 00200 0220
- Zoning: MPUD
- Special conditions: None
Construction
Type & style
- Home type: SingleFamily
- Property subtype: Single Family Residence
Materials
- Block, Stucco
- Foundation: Slab
- Roof: Shingle
Condition
- Completed
- New construction: No
- Year built: 2022
Details
- Builder model: Delray
- Builder name: D.R.Horton
Utilities & green energy
- Sewer: Public Sewer
- Water: Public
- Utilities for property: Cable Connected, Public, Underground Utilities
Community & neighborhood
Community
- Community features: Deed Restrictions, Park, Playground, Pool
Location
- Region: Zephyrhills
- Subdivision: ABBOTT PARK
HOA & financial
HOA
- Has HOA: Yes
- HOA fee: $72 monthly
- Amenities included: Clubhouse, Park, Playground, Pool
- Association name: Artemis Lifestyles
Other fees
- Pet fee: $0 monthly
Other financial information
- Total actual rent: 0
Other
Other facts
- Listing terms: Cash,Conventional,FHA,VA Loan
- Ownership: Fee Simple
- Road surface type: Paved
Price history
| Date | Event | Price |
|---|---|---|
| 4/22/2024 | Sold | $365,400+1.5%$180/sqft |
Source: | ||
| 3/19/2024 | Pending sale | $359,900$177/sqft |
Source: | ||
| 1/2/2024 | Price change | $359,900-6.2%$177/sqft |
Source: | ||
| 12/7/2023 | Price change | $383,700-0.9%$189/sqft |
Source: | ||
| 11/7/2023 | Price change | $387,300-0.7%$190/sqft |
Source: | ||
Public tax history
| Year | Property taxes | Tax assessment |
|---|---|---|
| 2024 | $2,871 +6.1% | $238,710 |
| 2023 | $2,705 -15.9% | $238,710 +590.2% |
| 2022 | $3,218 +22.3% | $34,586 +178.6% |
Find assessor info on the county website
Neighborhood: 33540
Nearby schools
GreatSchools rating
- 3/10Woodland Elementary SchoolGrades: PK-5Distance: 1.9 mi
- 3/10Centennial Middle SchoolGrades: 6-8Distance: 2 mi
- 2/10Zephyrhills High SchoolGrades: 9-12Distance: 1.8 mi
Schools provided by the listing agent
- Elementary: Woodland Elementary-PO
- Middle: Centennial Middle-PO
- High: Zephryhills High School-PO
Source: Stellar MLS. This data may not be complete. We recommend contacting the local school district to confirm school assignments for this home.
Get a cash offer in 3 minutes
Find out how much your home could sell for in as little as 3 minutes with a no-obligation cash offer.
Estimated market value
$343,100
Get a cash offer in 3 minutes
Find out how much your home could sell for in as little as 3 minutes with a no-obligation cash offer.
Estimated market value
$343,100


