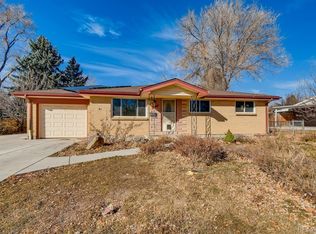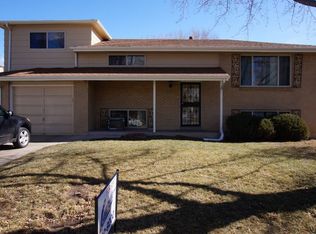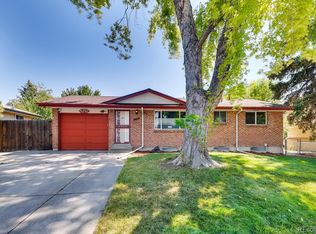Great home in Arvada has 3bd 2ba and sits on a large lot. Features a finished basement with 1 non conforming bedroom with no egress window, a large bonus room, laundry room, 3/4 bathroom, and an office that could be used as a 4th bedroom. This home has a fireplace on each level. Huge backyard with shed. Has tons of room for RV or Boat parking and storage. No HOA. Located in the Jefferson County School District, close to light rail station, interstates and bike paths. Come take a look at this wonderful home!
This property is off market, which means it's not currently listed for sale or rent on Zillow. This may be different from what's available on other websites or public sources.


