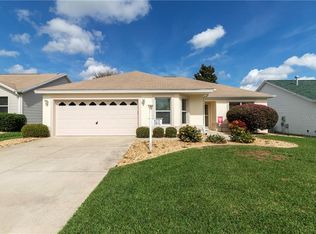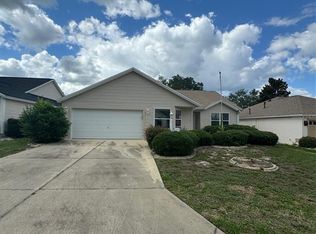Sold for $350,000 on 11/07/23
$350,000
8281 SE 177th Winterthur Loop, The Villages, FL 32162
3beds
1,514sqft
Single Family Residence
Built in 2002
5,400 Square Feet Lot
$341,700 Zestimate®
$231/sqft
$2,150 Estimated rent
Home value
$341,700
$325,000 - $359,000
$2,150/mo
Zestimate® history
Loading...
Owner options
Explore your selling options
What's special
You could be “LIVING THE DREAM” in sunny central Florida during your GOLDEN YEARS! Are you looking for your SLICE OF PARADISE in The Villages that is TURNKEY w/ NEW QUALITY FURNITURE, MOVE IN READY, & has NO BOND? Take a closer look at this charming WISTERIA / WILLOW Designer home w/ 3 BR/ 2 BA/ 2 CAR GARAGE on a QUIET STREET in the VILLAGE of PIEDMONT. The CURB APPEAL is attractive w/ an ARCHITECTURAL SHINGLE ROOF (2019) MATURE LANDSCAPING w/ ROCK FILLED BEDS & STACKED STONE HARDSCAPING, a PALM TREE, a shady OAK TREE, and a welcoming front door w/ a decorative ETCHED GLASS sidelite - all rounding out the color coordinated look. Once inside, just off of the FOYER, you will find the KITCHEN boasting freshly painted WHITE WOOD CABINETS w/ a BUILT-IN PANTRY, PULL OUT SHELVING, UNDER CABINET LIGHTING, decorative TILE BACKSPLASH, newer SS APPLIANCES including a white GAS RANGE, and a PASS THROUGH WINDOW to the formal dining area. The sunny EAT-IN BREAKFAST AREA w/ a nice BAY WINDOW is the perfect place to enjoy your morning coffee. By the way, there is an INTERIOR GARAGE ACCESS door to the kitchen which makes bringing in the groceries so easy! When entering the main LA, you will immediately notice the upscale look of the BRAND NEW Coretech Pro LUXURY VINYL PLANK “WOOD LOOK’ flooring throughout the home and the fresh INTERIOR PAINT w/ a neutral color scheme. The VAULTED CEILINGS throughout the combo LIVING ROOM/DINING ROOM area create a spacious feel. The impressive dining room chandelier will catch your eye as well as the tropical ceiling fan w/ palm tree shaped blades hanging from the LR ceiling. The white COTTAGE STYLE furniture sets the standard for a beautiful & cozy ambiance. The new POWER RECLINING sofa & loveseat set are so plush & provide the ultimate in comfort & relaxation while watching the big screen SMART TV. The large window & SLIDING GLASS DOORS leading to the SCREEN ENCLOSED LANAI allow NATURAL LIGHT to illuminate the area. The REAR EXTERIOR offers an ENCLOSED LANAI w/ NORTHERN EXPOSURE, and an OPEN PATIO w/ REAR AWNING. Moving toward the PRIMARY BEDROOM (W side), this room will be your personal sanctuary w/ a lovely bedroom furniture set, a WALK-IN CLOSET, & an ENSUITE BATHROOM. The ENSUITE features a large TILED WALK-IN SHOWER w/ built-in seat, HANDHELD SHOWERHEAD, & DOUBLE SINKS/VANITY. The INDOOR LAUNDRY is conveniently adjacent to the ENSUITE & also has access to the garage. Moving toward the GUEST WING (E side), BEDROOM #3 (front) has no closet & could be perfect for a home office w/ a sunny, SOUTHERN FRONT EXPOSURE. BEDROOM #2 (rear) is a comfortable space w/ a CLOSET & ceiling fan. Situated betwixt the BRs, BATHROOM #2 features a TUB/SHOWER COMBO, & single sink/vanity w/ painted WHITE WOOD CABINETS. Add’l perks include: MOTORIZED GARAGE SCREEN (2023), DOUBLE PANE WINDOW GLASS replacement (2023), IRRIGATION SYSTEM, GUTTERS/ DOWNSPOUTS, ATTIC PULL DOWN STAIRS, SOLAR ATTIC FAN, Massey TERMITE BOND, HVAC (2002) & GAS HWH (2015). Golf cart (electric) available separately. Finally, LOCATION is key as this home is a 12 min drive to SPANISH SPRINGS & 14 mins to LAKE SUMTER LANDING, near the Mulberry Grove COMMERCIAL CORRIDOR, close to 6 rec centers, Springdale Fitness Trail, Mulberry Dog Park, Championship & Executive golf courses, Lopez Legacy & Glenview Country Clubs, and the Savannah Center. This home is a perfect blend of comfort, style, and convenience. Don't miss this opportunity! Call today for your private showing!
Zillow last checked: 8 hours ago
Listing updated: November 08, 2023 at 05:40am
Listing Provided by:
Lynn Bartlett 352-817-4023,
RE/MAX PREMIER REALTY LADY LK 352-753-2029
Bought with:
Amanda Fincher, LLC, 3399015
REALTY EXECUTIVES IN THE VILLAGES
Source: Stellar MLS,MLS#: G5071868 Originating MLS: Lake and Sumter
Originating MLS: Lake and Sumter

Facts & features
Interior
Bedrooms & bathrooms
- Bedrooms: 3
- Bathrooms: 2
- Full bathrooms: 2
Primary bedroom
- Features: Built-In Shower Bench, Ceiling Fan(s), Dual Sinks, En Suite Bathroom, Exhaust Fan, Multiple Shower Heads, Shower No Tub, Walk-In Closet(s)
- Level: First
- Dimensions: 12x16
Bedroom 2
- Features: Ceiling Fan(s), Built-in Closet
- Level: First
- Dimensions: 11x13
Bedroom 3
- Features: Ceiling Fan(s), No Closet
- Level: First
- Dimensions: 11x12
Balcony porch lanai
- Features: Ceiling Fan(s)
- Level: First
- Dimensions: 20x9
Dining room
- Level: First
- Dimensions: 10x6
Kitchen
- Features: Breakfast Bar, Pantry
- Level: First
- Dimensions: 10x12
Laundry
- Level: First
- Dimensions: 9x6
Living room
- Features: Ceiling Fan(s)
- Level: First
- Dimensions: 15x14
Heating
- Central, Natural Gas
Cooling
- Central Air
Appliances
- Included: Dishwasher, Disposal, Dryer, Gas Water Heater, Microwave, Range, Washer
- Laundry: Inside, Laundry Room
Features
- Accessibility Features, Attic Fan, Ceiling Fan(s), Eating Space In Kitchen, Living Room/Dining Room Combo, Solid Wood Cabinets, Split Bedroom, Thermostat, Vaulted Ceiling(s), Walk-In Closet(s)
- Flooring: Luxury Vinyl
- Doors: Sliding Doors
- Windows: Blinds, Double Pane Windows
- Has fireplace: No
Interior area
- Total structure area: 2,176
- Total interior livable area: 1,514 sqft
Property
Parking
- Total spaces: 2
- Parking features: Driveway, Garage Door Opener
- Attached garage spaces: 2
- Has uncovered spaces: Yes
- Details: Garage Dimensions: 24x20
Accessibility
- Accessibility features: Grip-Accessible Features
Features
- Levels: One
- Stories: 1
- Patio & porch: Covered, Front Porch, Patio, Rear Porch, Screened
- Exterior features: Awning(s), Irrigation System, Lighting, Rain Gutters
Lot
- Size: 5,400 sqft
- Dimensions: 60 x 90
- Features: Cleared, City Lot, Landscaped
- Residential vegetation: Mature Landscaping, Trees/Landscaped
Details
- Parcel number: 6766108000
- Zoning: RES
- Special conditions: None
Construction
Type & style
- Home type: SingleFamily
- Property subtype: Single Family Residence
Materials
- Vinyl Siding, Wood Frame
- Foundation: Slab
- Roof: Shingle
Condition
- Completed
- New construction: No
- Year built: 2002
Details
- Builder model: Wisteria / Willow
Utilities & green energy
- Sewer: Public Sewer
- Water: Public
- Utilities for property: BB/HS Internet Available, Cable Available, Electricity Connected, Natural Gas Connected, Sewer Connected, Underground Utilities, Water Connected
Community & neighborhood
Security
- Security features: Smoke Detector(s)
Community
- Community features: Deed Restrictions, Fitness Center, Gated Community - No Guard, Golf Carts OK, Golf, No Truck/RV/Motorcycle Parking, Park, Pool
Senior living
- Senior community: Yes
Location
- Region: The Villages
- Subdivision: THE VILLAGES
HOA & financial
HOA
- Has HOA: No
- HOA fee: $189 monthly
- Amenities included: Fence Restrictions, Gated, Vehicle Restrictions
- Services included: Community Pool, Maintenance Grounds, Pool Maintenance, Recreational Facilities
Other fees
- Pet fee: $0 monthly
Other financial information
- Total actual rent: 0
Other
Other facts
- Listing terms: Cash,Conventional,FHA,VA Loan
- Ownership: Fee Simple
- Road surface type: Paved, Asphalt
Price history
| Date | Event | Price |
|---|---|---|
| 11/7/2023 | Sold | $350,000-5.4%$231/sqft |
Source: | ||
| 9/27/2023 | Pending sale | $369,900$244/sqft |
Source: | ||
| 9/12/2023 | Price change | $369,900-2.6%$244/sqft |
Source: | ||
| 8/14/2023 | Listed for sale | $379,900+16.9%$251/sqft |
Source: | ||
| 3/29/2023 | Sold | $325,000-7.1%$215/sqft |
Source: | ||
Public tax history
| Year | Property taxes | Tax assessment |
|---|---|---|
| 2024 | $5,598 -5.2% | $288,885 -5.6% |
| 2023 | $5,904 +74.5% | $306,174 +77.6% |
| 2022 | $3,384 +1.5% | $172,363 +3% |
Find assessor info on the county website
Neighborhood: 32162
Nearby schools
GreatSchools rating
- 2/10Harbour View Elementary SchoolGrades: PK-5Distance: 3.1 mi
- 4/10Lake Weir Middle SchoolGrades: 6-8Distance: 3.1 mi
- 3/10Belleview High SchoolGrades: 9-12Distance: 8.8 mi
Get a cash offer in 3 minutes
Find out how much your home could sell for in as little as 3 minutes with a no-obligation cash offer.
Estimated market value
$341,700
Get a cash offer in 3 minutes
Find out how much your home could sell for in as little as 3 minutes with a no-obligation cash offer.
Estimated market value
$341,700

