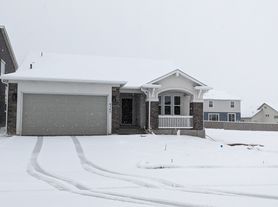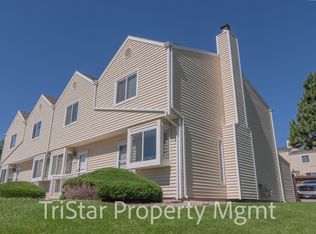A great 2-story home located in award-winning Academy School District 20 and on a cul-de-sac street. It features an open and inviting floor plan with 4 bedrooms, 3 full baths, 2-car garage, and 3,811 total square feet. The home has an open and inviting main level living with newly installed vinyl planks flooring throughout featuring a spacious gourmet kitchen with granite countertops, stainless appliances (double oven, refrigerator, dishwasher, over-counter electric range, beverage cooler, and over the range microwave oven), kitchen island, walk-in pantry, and dining nook which opens to a spacious deck with view of the Pikes Peak mountains. Also, the main level features a spacious great room and guest bedroom/office with a full bath.
Escape to the upper level with a very spacious recreational loft, laundry room, primary bedroom adjoining 5-piece bath and spacious walk-in closet, and two other bedrooms with walk-in closets that share a full bath.
The garden level basement is unfinished, and it is ideal for workout and fitness facility. The home has a spacious raised deck with a view of the Pikes Peak mountains, fully fenced, and landscaped with smart, water conservation and weather monitoring sprinkler system. The home has video/motion Ring Doorbell, electric vehicle charger, and a central air conditioning system for the hot summer days. It is in ready move-in condition.
Utilities: Tenant pays all utilities (electric, natural gas, water and sewer)
Homeowner Association Fee: Property management pays quarterly HOA fee on the behalf of the property owners which covers trash and recycling removal. Compliance with HOA regulations is required to ensure that the community and properties curb appeal are well maintained.
Pets: Two maximum pet limit, and restrictions may apply.
Lease Duration: Minimum one year initial lease then renewable annually as needed.
House for rent
$2,950/mo
8281 Sprague Way, Colorado Springs, CO 80908
4beds
3,811sqft
Price may not include required fees and charges.
Single family residence
Available now
Cats, dogs OK
Central air
Hookups laundry
Attached garage parking
Forced air
What's special
Spacious recreational loftCul-de-sac streetWalk-in pantryStainless appliancesGranite countertopsSpacious great roomWalk-in closets
- 75 days |
- -- |
- -- |
Zillow last checked: 9 hours ago
Listing updated: December 03, 2025 at 01:16pm
Travel times
Looking to buy when your lease ends?
Consider a first-time homebuyer savings account designed to grow your down payment with up to a 6% match & a competitive APY.
Facts & features
Interior
Bedrooms & bathrooms
- Bedrooms: 4
- Bathrooms: 3
- Full bathrooms: 3
Heating
- Forced Air
Cooling
- Central Air
Appliances
- Included: Dishwasher, Microwave, Oven, Refrigerator, WD Hookup
- Laundry: Hookups
Features
- WD Hookup, Walk In Closet
- Flooring: Carpet, Hardwood, Tile
Interior area
- Total interior livable area: 3,811 sqft
Video & virtual tour
Property
Parking
- Parking features: Attached
- Has attached garage: Yes
- Details: Contact manager
Features
- Exterior features: Community parks with play area, Electric Vehicle Charger, Electric Vehicle Charging Station, Electricity not included in rent, Gas not included in rent, Heating system: Forced Air, Master planned development community, Near hiking trails at Black Forest, No Utilities included in rent, Sewage not included in rent, Walk In Closet, Walking, biking and running trails, Water not included in rent
Details
- Parcel number: 5233302019
Construction
Type & style
- Home type: SingleFamily
- Property subtype: Single Family Residence
Community & HOA
Location
- Region: Colorado Springs
Financial & listing details
- Lease term: 1 Year
Price history
| Date | Event | Price |
|---|---|---|
| 9/22/2025 | Listed for rent | $2,950-0.8%$1/sqft |
Source: Zillow Rentals | ||
| 8/26/2025 | Listing removed | $2,975$1/sqft |
Source: Zillow Rentals | ||
| 8/16/2025 | Price change | $2,975-4.8%$1/sqft |
Source: Zillow Rentals | ||
| 8/4/2025 | Price change | $3,125-3.8%$1/sqft |
Source: Zillow Rentals | ||
| 7/24/2025 | Listed for rent | $3,250+10.2%$1/sqft |
Source: Zillow Rentals | ||

