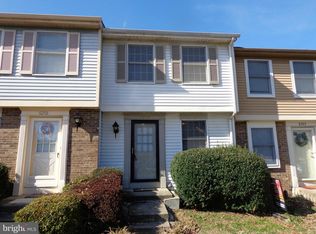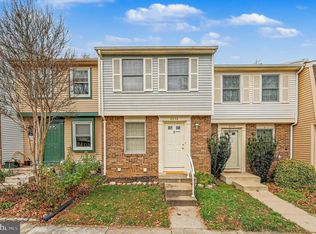Sold for $425,000 on 07/30/25
$425,000
8282 Crestmont Cir, Springfield, VA 22153
2beds
1,380sqft
Townhouse
Built in 1981
1,135 Square Feet Lot
$426,100 Zestimate®
$308/sqft
$2,410 Estimated rent
Home value
$426,100
$401,000 - $456,000
$2,410/mo
Zestimate® history
Loading...
Owner options
Explore your selling options
What's special
Welcome home to 8282 Crestmont Circle, where comfort meets convenience and nature is your backdrop. This updated interior-unit townhome is tucked into one of the most private lots in Newington Forest, backing to mature trees and offering nearly 1,400 square feet of thoughtfully designed space across three levels. Inside, you'll find a freshly painted, neutral interior with new carpet and modern finishes throughout. The main level features a bright kitchen, dedicated dining space, and a cozy living room with a wood-burning brick fireplace and updated windows. Upstairs, two spacious bedrooms provide flexibility and functionality. The front-facing primary bedroom includes two closets and large windows that allow in plenty of natural light. The rear-facing secondary bedroom offers peaceful views of the trees and includes a wall-to-wall closet. The full bathroom has been refreshed with new vinyl flooring, vanity, toilet, and mirror, all in a cohesive, modern style. The finished walk-out lower level includes a spacious rec room, a half bath with matching updates, a laundry area, and access to the landscaped outdoor space—ideal for relaxing or entertaining. Recent updates include: - Fresh paint throughout (May 2025) - New carpet throughout (May 2025) - New lighting fixtures throughout (May 2025) - New cordless blinds throughout (May 2025) - New vanities in both bathrooms (May 2025) - New toilets in both bathrooms (May 2025) - New mirrors with storage in both bathrooms (May 2025) - New vinyl flooring in both bathrooms (May 2025) - New light switches and vents throughout (May 2025) - Exterior power washed and landscaping refreshed (May 2025) - HVAC system replaced (2022) Residents of Newington Forest enjoy access to a community pool, tennis courts, playgrounds, and walking trails. The property is zoned for Newington Forest Elementary, South County Middle, and South County High School—all part of the well-regarded Fairfax County Public Schools system. Conveniently located near major commuter routes, Metro access, shopping, dining, and more. With privacy, thoughtful updates, and an ideal location, 8282 Crestmont Circle is ready for its next chapter.
Zillow last checked: 8 hours ago
Listing updated: August 01, 2025 at 09:35am
Listed by:
Neyla Brown 703-789-7566,
Keller Williams Realty
Bought with:
Rocio Duty, 0225075809
Compass
Source: Bright MLS,MLS#: VAFX2244578
Facts & features
Interior
Bedrooms & bathrooms
- Bedrooms: 2
- Bathrooms: 2
- Full bathrooms: 1
- 1/2 bathrooms: 1
Primary bedroom
- Level: Upper
Bedroom 2
- Level: Upper
Bathroom 1
- Level: Upper
Dining room
- Level: Main
Family room
- Level: Lower
Half bath
- Level: Lower
Kitchen
- Level: Main
Living room
- Level: Main
Heating
- Heat Pump, Electric
Cooling
- Central Air, Electric
Appliances
- Included: Dishwasher, Disposal, Dryer, Cooktop, Washer, Refrigerator, Electric Water Heater
Features
- Basement: Connecting Stairway,Rear Entrance,Full,Finished,Walk-Out Access
- Number of fireplaces: 1
- Fireplace features: Screen
Interior area
- Total structure area: 1,380
- Total interior livable area: 1,380 sqft
- Finished area above ground: 930
- Finished area below ground: 450
Property
Parking
- Total spaces: 2
- Parking features: Assigned, Parking Lot
- Details: Assigned Parking, Assigned Space #: 8282, 8282
Accessibility
- Accessibility features: None
Features
- Levels: Three
- Stories: 3
- Pool features: Community
- Fencing: Back Yard
- Has view: Yes
- View description: Trees/Woods
Lot
- Size: 1,135 sqft
- Features: Backs to Trees
Details
- Additional structures: Above Grade, Below Grade
- Parcel number: 0983 03 1413
- Zoning: 303
- Special conditions: Standard
Construction
Type & style
- Home type: Townhouse
- Architectural style: Colonial
- Property subtype: Townhouse
Materials
- Aluminum Siding, Brick Front
- Foundation: Slab
Condition
- New construction: No
- Year built: 1981
- Major remodel year: 2025
Details
- Builder model: PEPPERWOOD
Utilities & green energy
- Sewer: Public Sewer
- Water: Public
Community & neighborhood
Location
- Region: Springfield
- Subdivision: Newington Forest
HOA & financial
HOA
- Has HOA: Yes
- HOA fee: $287 quarterly
- Amenities included: Basketball Court, Tennis Court(s), Clubhouse, Bike Trail, Pool
- Services included: Common Area Maintenance
Other
Other facts
- Listing agreement: Exclusive Right To Sell
- Ownership: Fee Simple
Price history
| Date | Event | Price |
|---|---|---|
| 7/30/2025 | Sold | $425,000-4.5%$308/sqft |
Source: | ||
| 7/2/2025 | Contingent | $445,000$322/sqft |
Source: | ||
| 6/5/2025 | Listed for sale | $445,000+102.3%$322/sqft |
Source: | ||
| 10/20/2017 | Listing removed | $1,650$1/sqft |
Source: Samson Properties #FX10066876 | ||
| 10/5/2017 | Price change | $1,650-2.9%$1/sqft |
Source: Samson Properties #FX10066876 | ||
Public tax history
| Year | Property taxes | Tax assessment |
|---|---|---|
| 2025 | $4,861 +6.7% | $420,470 +6.9% |
| 2024 | $4,557 +6.1% | $393,340 +3.4% |
| 2023 | $4,295 +5.3% | $380,550 +6.7% |
Find assessor info on the county website
Neighborhood: 22153
Nearby schools
GreatSchools rating
- 6/10Newington Forest Elementary SchoolGrades: PK-6Distance: 0.7 mi
- 8/10South County Middle SchoolGrades: 7-8Distance: 1.1 mi
- 7/10South County High SchoolGrades: 9-12Distance: 1.1 mi
Schools provided by the listing agent
- Elementary: Newington Forest
- Middle: South County
- High: South County
- District: Fairfax County Public Schools
Source: Bright MLS. This data may not be complete. We recommend contacting the local school district to confirm school assignments for this home.
Get a cash offer in 3 minutes
Find out how much your home could sell for in as little as 3 minutes with a no-obligation cash offer.
Estimated market value
$426,100
Get a cash offer in 3 minutes
Find out how much your home could sell for in as little as 3 minutes with a no-obligation cash offer.
Estimated market value
$426,100

