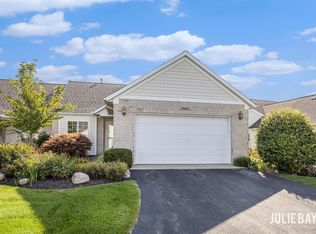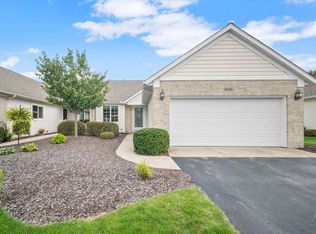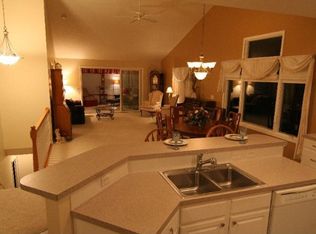Sold
$375,000
8283 Rockledge Way SW #24, Byron Center, MI 49315
3beds
2,488sqft
Condominium
Built in 2003
-- sqft lot
$380,000 Zestimate®
$151/sqft
$-- Estimated rent
Home value
$380,000
$353,000 - $407,000
Not available
Zestimate® history
Loading...
Owner options
Explore your selling options
What's special
This beautiful condo features 3 bedrooms & 3 bathrooms, offering a spacious layout. The large entry leads to an open floor plan that includes a living room, a kitchen with a snack bar, ample cabinet space, & a dining area. On the main level, there are 2 bedrooms & 2 bathrooms, including a primary suite with a walk-in closet & main floor laundry. Enjoy the covered deck & lower walk-out access. The lower level adds to your living space, featuring a recreation room, a third bedroom, a full bathroom, and a large storage room. Outside, the patio provides an ideal setting for summer gatherings & relaxation. This amazing condo also includes a two-stall attached garage. The Assoc. covers lawn care, snow maintenance, upkeep of common areas, trash removal, water, sewer, cable & Assoc. insurance.
Zillow last checked: 8 hours ago
Listing updated: May 19, 2025 at 01:27pm
Listed by:
Buffy Schichtel 231-855-7585,
Coldwell Banker Woodland Schmidt Grand Haven
Bought with:
Brenda J Stevens
Greenridge Realty (Kentwood)
Source: MichRIC,MLS#: 25012662
Facts & features
Interior
Bedrooms & bathrooms
- Bedrooms: 3
- Bathrooms: 3
- Full bathrooms: 3
- Main level bedrooms: 2
Primary bedroom
- Level: Main
- Area: 189.97
- Dimensions: 12.10 x 15.70
Bedroom 2
- Level: Main
- Area: 121.2
- Dimensions: 10.10 x 12.00
Bedroom 3
- Level: Lower
- Area: 224.75
- Dimensions: 14.50 x 15.50
Primary bathroom
- Level: Main
- Area: 83.52
- Dimensions: 9.60 x 8.70
Bathroom 2
- Level: Main
- Area: 25.5
- Dimensions: 5.00 x 5.10
Bathroom 3
- Level: Lower
- Area: 122.12
- Dimensions: 14.20 x 8.60
Dining area
- Level: Main
- Area: 208.68
- Dimensions: 11.10 x 18.80
Family room
- Level: Main
- Area: 171.27
- Dimensions: 9.11 x 18.80
Family room
- Level: Lower
- Area: 275.4
- Dimensions: 18.00 x 15.30
Laundry
- Level: Main
- Area: 27.47
- Dimensions: 4.10 x 6.70
Living room
- Level: Main
- Area: 238.58
- Dimensions: 15.80 x 15.10
Other
- Description: Storage
- Level: Lower
- Area: 281.52
- Dimensions: 18.40 x 15.30
Utility room
- Description: Storage/Utility
- Level: Lower
- Area: 341
- Dimensions: 22.00 x 15.50
Heating
- Forced Air
Cooling
- Central Air
Appliances
- Included: Dishwasher, Disposal, Dryer, Microwave, Range, Refrigerator, Washer
- Laundry: Main Level
Features
- Center Island, Pantry
- Flooring: Carpet, Other
- Windows: Window Treatments
- Basement: Full,Walk-Out Access
- Has fireplace: No
Interior area
- Total structure area: 1,244
- Total interior livable area: 2,488 sqft
Property
Parking
- Total spaces: 2
- Parking features: Garage Door Opener, Attached
- Garage spaces: 2
Features
- Stories: 2
- Exterior features: Balcony
Lot
- Features: Level, Ground Cover, Shrubs/Hedges
Details
- Parcel number: 412116395024
- Zoning description: R401
Construction
Type & style
- Home type: Condo
- Architectural style: Ranch
- Property subtype: Condominium
Materials
- Vinyl Siding
- Roof: Composition
Condition
- New construction: No
- Year built: 2003
Utilities & green energy
- Sewer: Public Sewer
- Water: Public
Community & neighborhood
Security
- Security features: Smoke Detector(s)
Location
- Region: Byron Center
HOA & financial
HOA
- Has HOA: Yes
- HOA fee: $390 monthly
- Services included: Other, Water, Trash, Snow Removal, Sewer, Maintenance Grounds, Cable/Satellite
Other
Other facts
- Listing terms: Cash,Conventional
- Road surface type: Paved
Price history
| Date | Event | Price |
|---|---|---|
| 5/19/2025 | Sold | $375,000-1.3%$151/sqft |
Source: | ||
| 4/29/2025 | Pending sale | $379,900$153/sqft |
Source: | ||
| 4/22/2025 | Price change | $379,900-4.8%$153/sqft |
Source: | ||
| 4/1/2025 | Listed for sale | $399,000$160/sqft |
Source: | ||
Public tax history
Tax history is unavailable.
Neighborhood: 49315
Nearby schools
GreatSchools rating
- 8/10Brown Elementary SchoolGrades: K-4Distance: 0.7 mi
- 7/10Robert L. Nickels Intermediate SchoolGrades: 3-7Distance: 0.9 mi
- 8/10Byron Center High SchoolGrades: 9-12Distance: 1.7 mi

Get pre-qualified for a loan
At Zillow Home Loans, we can pre-qualify you in as little as 5 minutes with no impact to your credit score.An equal housing lender. NMLS #10287.
Sell for more on Zillow
Get a free Zillow Showcase℠ listing and you could sell for .
$380,000
2% more+ $7,600
With Zillow Showcase(estimated)
$387,600

