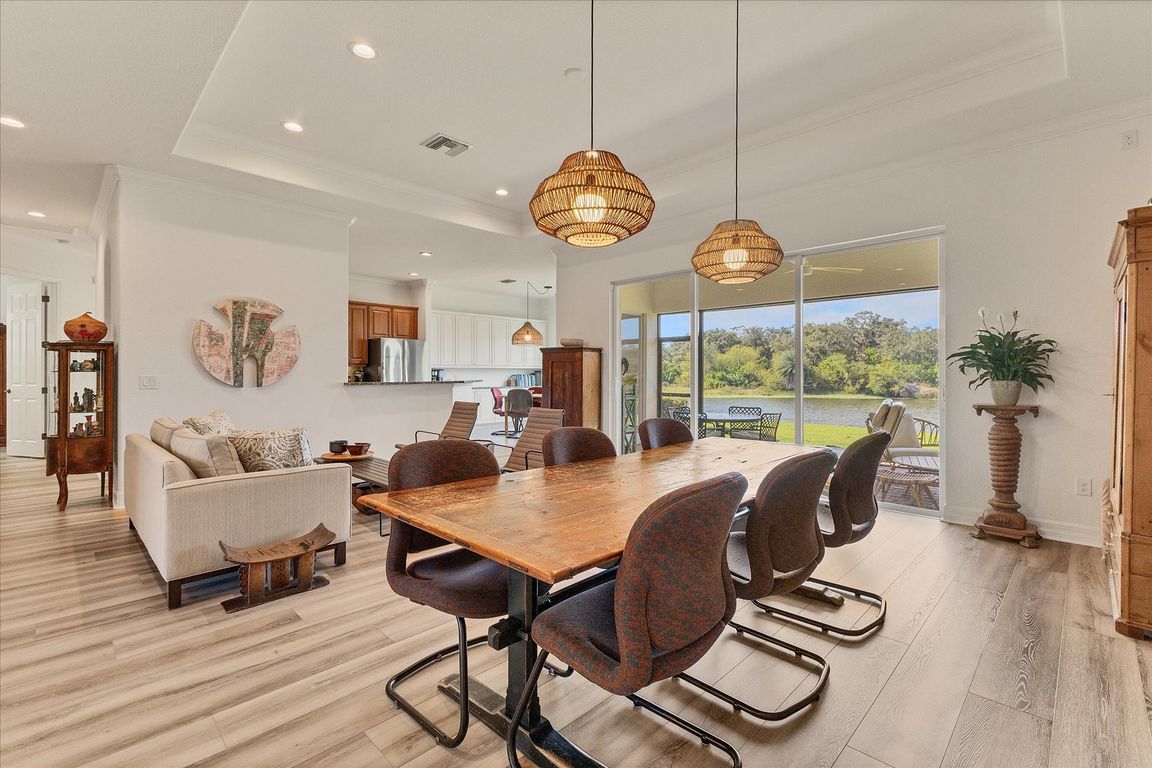
For sale
$675,000
4beds
2,359sqft
8284 Barton Farms Blvd, Sarasota, FL 34240
4beds
2,359sqft
Single family residence
Built in 2015
0.31 Acres
3 Attached garage spaces
$286 price/sqft
$200 monthly HOA fee
What's special
Abundance of natural lightGranite countertopsElfa closet systemsSpa-inspired bathHigh tray ceilingsHurricane shuttersBarrel tile roof
Enjoy the beauty of Sarasota living in this elegant, impeccably maintained four-bedroom, two-and-a-half-bath home with 2,359 square feet of thoughtfully designed living space in the sought-after gated community of Laurel Lakes. From the moment you enter, expansive sliding glass doors frame breathtaking, uninterrupted views of the spring-fed lake and natural landscape ...
- 6 days |
- 1,380 |
- 40 |
Likely to sell faster than
Source: Stellar MLS,MLS#: A4671212 Originating MLS: Sarasota - Manatee
Originating MLS: Sarasota - Manatee
Travel times
Living Room
Kitchen
Primary Bedroom
Zillow last checked: 8 hours ago
Listing updated: November 09, 2025 at 02:48pm
Listing Provided by:
Angela Adams 941-809-9760,
MICHAEL SAUNDERS & COMPANY 941-951-6660,
Laurie Minear 717-824-5703,
MICHAEL SAUNDERS & COMPANY
Source: Stellar MLS,MLS#: A4671212 Originating MLS: Sarasota - Manatee
Originating MLS: Sarasota - Manatee

Facts & features
Interior
Bedrooms & bathrooms
- Bedrooms: 4
- Bathrooms: 3
- Full bathrooms: 2
- 1/2 bathrooms: 1
Rooms
- Room types: Dining Room, Utility Room
Primary bedroom
- Features: Ceiling Fan(s), Walk-In Closet(s)
- Level: First
- Area: 320 Square Feet
- Dimensions: 16x20
Bedroom 2
- Features: Ceiling Fan(s), Built-in Closet
- Level: First
- Area: 192 Square Feet
- Dimensions: 12x16
Bedroom 3
- Features: Ceiling Fan(s), Built-in Closet
- Level: First
- Area: 168 Square Feet
- Dimensions: 12x14
Bedroom 4
- Features: Ceiling Fan(s), Built-in Closet
- Level: First
- Area: 168 Square Feet
- Dimensions: 12x14
Primary bathroom
- Features: Dual Sinks, Garden Bath, Linen Closet
- Level: First
- Area: 252 Square Feet
- Dimensions: 14x18
Bathroom 2
- Features: Tub With Shower
- Level: First
Balcony porch lanai
- Features: Ceiling Fan(s)
- Level: First
- Area: 330 Square Feet
- Dimensions: 15x22
Dinette
- Features: Built-In Shelving
- Level: First
- Area: 144 Square Feet
- Dimensions: 12x12
Dining room
- Level: First
- Area: 196 Square Feet
- Dimensions: 14x14
Kitchen
- Level: First
- Area: 192 Square Feet
- Dimensions: 12x16
Living room
- Level: First
- Area: 672 Square Feet
- Dimensions: 28x24
Heating
- Central, Electric
Cooling
- Central Air
Appliances
- Included: Oven, Cooktop, Dishwasher, Disposal, Dryer, Electric Water Heater, Refrigerator, Washer
- Laundry: Inside, Laundry Room
Features
- Built-in Features, Ceiling Fan(s), Eating Space In Kitchen, High Ceilings, Open Floorplan, Solid Wood Cabinets, Split Bedroom, Stone Counters, Thermostat, Tray Ceiling(s), Walk-In Closet(s)
- Flooring: Luxury Vinyl, Tile
- Doors: Sliding Doors
- Windows: Blinds, Window Treatments, Hurricane Shutters
- Has fireplace: No
Interior area
- Total structure area: 3,310
- Total interior livable area: 2,359 sqft
Video & virtual tour
Property
Parking
- Total spaces: 3
- Parking features: Driveway, Garage Door Opener, Workshop in Garage
- Attached garage spaces: 3
- Has uncovered spaces: Yes
- Details: Garage Dimensions: 20x32
Features
- Levels: One
- Stories: 1
- Patio & porch: Front Porch, Rear Porch, Screened
- Exterior features: Garden, Irrigation System, Private Mailbox, Sidewalk
- Has view: Yes
- View description: Trees/Woods, Water, Pond
- Has water view: Yes
- Water view: Water,Pond
- Waterfront features: Lake Front, Lake Privileges
Lot
- Size: 0.31 Acres
- Features: Greenbelt, In County, Landscaped, Level, Near Golf Course, Sidewalk
- Residential vegetation: Trees/Landscaped
Details
- Parcel number: 0243160021
- Zoning: RSF1
- Special conditions: None
Construction
Type & style
- Home type: SingleFamily
- Property subtype: Single Family Residence
Materials
- Block, Stucco
- Foundation: Slab
- Roof: Tile
Condition
- Completed
- New construction: No
- Year built: 2015
Details
- Builder name: Lennar
Utilities & green energy
- Sewer: Public Sewer
- Water: Canal/Lake For Irrigation
- Utilities for property: Cable Connected, Electricity Connected, Natural Gas Connected, Public, Sewer Connected, Sprinkler Recycled, Street Lights, Water Connected
Community & HOA
Community
- Features: Clubhouse, Gated Community - No Guard, Pool, Tennis Court(s)
- Security: Gated Community, Security System, Smoke Detector(s)
- Subdivision: BARTON FARMS
HOA
- Has HOA: Yes
- Amenities included: Clubhouse, Gated, Pool, Tennis Court(s)
- Services included: Community Pool, Manager
- HOA fee: $200 monthly
- HOA name: Keith Wilking
- HOA phone: 941-258-3442
- Pet fee: $0 monthly
Location
- Region: Sarasota
Financial & listing details
- Price per square foot: $286/sqft
- Tax assessed value: $580,000
- Annual tax amount: $6,686
- Date on market: 11/7/2025
- Cumulative days on market: 5 days
- Ownership: Fee Simple
- Total actual rent: 0
- Electric utility on property: Yes
- Road surface type: Paved