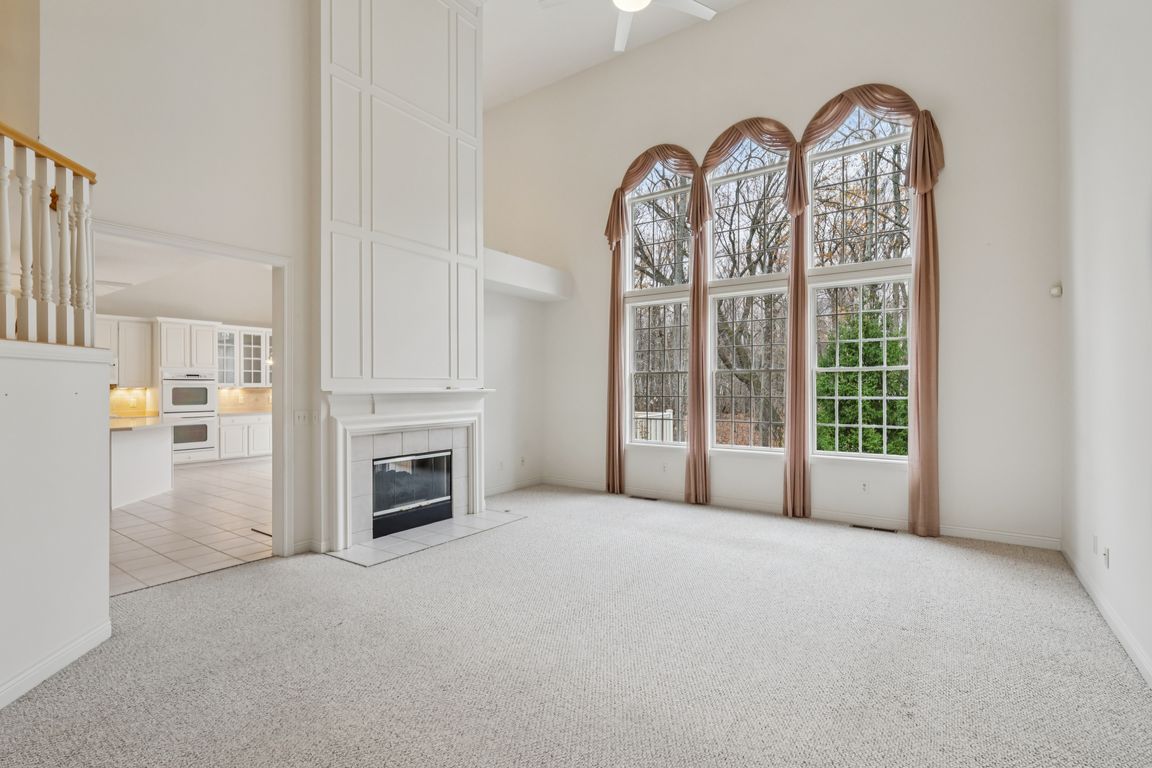
For sale
$599,900
3beds
3,051sqft
8284 Browning Ct, Concord Township, OH 44060
3beds
3,051sqft
Single family residence
Built in 2002
0.54 Acres
3 Attached garage spaces
$197 price/sqft
$450 annually HOA fee
What's special
Vaulted ceilingPrivate officeGrand architectural detailsFirst-floor laundryDual staircasesSerene natural viewsPicturesque wooded lot
Set on a picturesque, wooded lot, this beautifully designed home combines grand architectural details with comfortable everyday living. A dramatic two-story foyer is flanked by a private office and an elegant formal dining room, creating a welcoming first impression. The two-story family room features a striking two-sided fireplace and sweeping ...
- 4 hours |
- 57 |
- 2 |
Source: MLS Now,MLS#: 5173122Originating MLS: Lake Geauga Area Association of REALTORS
Travel times
Living Room
Kitchen
Primary Bedroom
Zillow last checked: 8 hours ago
Listing updated: 12 hours ago
Listed by:
Jenifer Black 440-724-0271 jeniferblack@howardhanna.com,
Howard Hanna,
Angie Black 440-840-0773,
Howard Hanna
Source: MLS Now,MLS#: 5173122Originating MLS: Lake Geauga Area Association of REALTORS
Facts & features
Interior
Bedrooms & bathrooms
- Bedrooms: 3
- Bathrooms: 4
- Full bathrooms: 3
- 1/2 bathrooms: 1
- Main level bathrooms: 2
- Main level bedrooms: 1
Heating
- Forced Air, Gas
Cooling
- Central Air
Appliances
- Included: Built-In Oven, Cooktop, Dryer, Dishwasher, Microwave, Refrigerator, Washer
- Laundry: Main Level, Laundry Room, Laundry Tub, Sink
Features
- Ceiling Fan(s), Double Vanity, Entrance Foyer, Eat-in Kitchen, High Ceilings, Kitchen Island, Primary Downstairs, Open Floorplan, Soaking Tub, Walk-In Closet(s)
- Basement: Full,Unfinished,Walk-Out Access
- Number of fireplaces: 1
- Fireplace features: Double Sided, Family Room, Kitchen
Interior area
- Total structure area: 3,051
- Total interior livable area: 3,051 sqft
- Finished area above ground: 2,961
- Finished area below ground: 90
Property
Parking
- Parking features: Attached, Concrete, Electricity, Garage, Garage Door Opener, Kitchen Level, Garage Faces Side
- Attached garage spaces: 3
Features
- Levels: Three Or More,Two
- Stories: 2
- Patio & porch: Deck
- Exterior features: Sprinkler/Irrigation
- Fencing: None
- Has view: Yes
- View description: Trees/Woods
Lot
- Size: 0.54 Acres
- Features: Back Yard, Cul-De-Sac, Dead End, Front Yard
Details
- Parcel number: 10A022F000120
- Special conditions: Standard
Construction
Type & style
- Home type: SingleFamily
- Architectural style: Contemporary,Colonial
- Property subtype: Single Family Residence
Materials
- Vinyl Siding
- Roof: Asphalt
Condition
- Year built: 2002
Utilities & green energy
- Sewer: Public Sewer
- Water: Public
Community & HOA
Community
- Subdivision: Wellesley Chase Sub #1
HOA
- Has HOA: Yes
- Services included: Common Area Maintenance
- HOA fee: $450 annually
- HOA name: Holden Ridge Homeowners
Location
- Region: Concord Township
Financial & listing details
- Price per square foot: $197/sqft
- Tax assessed value: $516,960
- Annual tax amount: $8,313
- Date on market: 11/21/2025
- Listing agreement: Exclusive Right To Sell