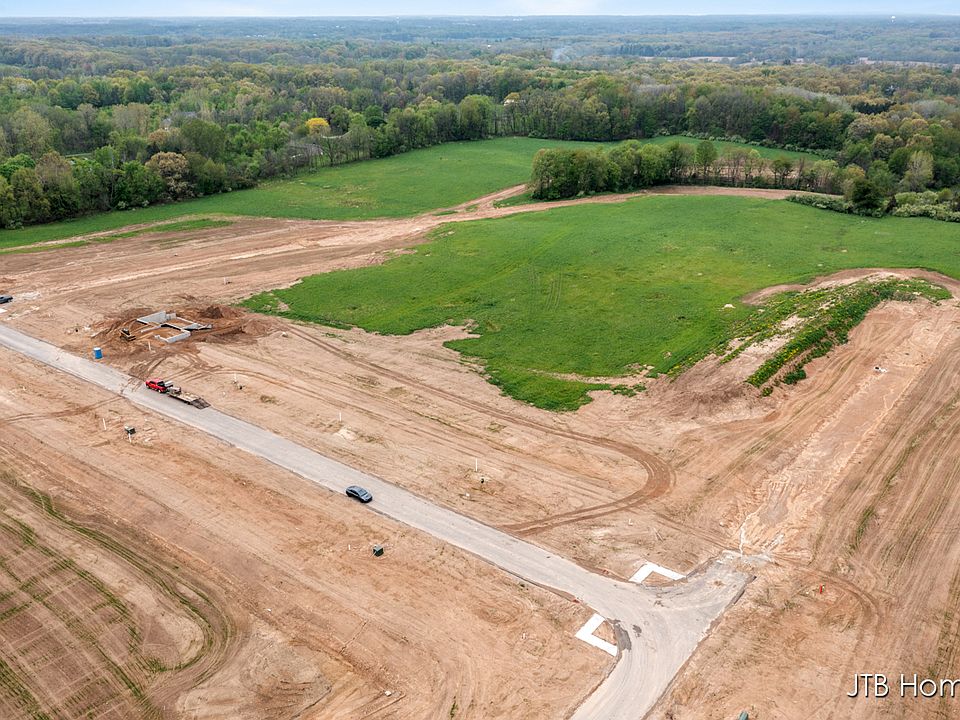JTB Homes presents the Redwood floor plan in the new Kettle Preserve neighborhood. This beautifully crafted 4-bedroom, 2.5-bath home is located in the desirable Caledonia School District and sits on a spacious half acre lot. All bedrooms are conveniently situated on the upper level. Enjoy an open-concept main floor with a cozy stone-surround gas fireplace, stylish solid surface countertops, and a stunning craftsman-trimmed kitchen island. The flex room features elegant glass French doors, ideal for work or play. Step outside to a spacious 16x12 treated deck with stairs, or stay cozy inside by the gas fireplace. Don't miss this thoughtfully designed home offering comfort, style, and functionality. Buyer(s) eligible for 4.99% rate lock offered by seller. See documents for more details. Must be a full price offer.
Active
$574,900
8284 Kettle Oak Dr, Alto, MI 49302
4beds
2,034sqft
Single Family Residence
Built in 2025
0.5 Acres Lot
$574,700 Zestimate®
$283/sqft
$50/mo HOA
What's special
Cozy stone-surround gas fireplaceStunning craftsman-trimmed kitchen islandSpacious half acre lotOpen-concept main floorStylish solid surface countertopsElegant glass french doors
- 203 days |
- 659 |
- 37 |
Zillow last checked: 7 hours ago
Listing updated: October 25, 2025 at 11:36pm
Listed by:
John H DeVries 616-889-4578,
Kensington Realty Group Inc.
Source: MichRIC,MLS#: 25013849
Travel times
Schedule tour
Open houses
Facts & features
Interior
Bedrooms & bathrooms
- Bedrooms: 4
- Bathrooms: 3
- Full bathrooms: 2
- 1/2 bathrooms: 1
Heating
- Forced Air
Cooling
- Central Air
Appliances
- Included: Dishwasher, Disposal, Microwave, Range, Refrigerator
- Laundry: Laundry Room, Upper Level
Features
- Center Island, Eat-in Kitchen, Pantry
- Basement: Daylight
- Number of fireplaces: 1
- Fireplace features: Living Room
Interior area
- Total structure area: 2,034
- Total interior livable area: 2,034 sqft
- Finished area below ground: 0
Property
Parking
- Total spaces: 3
- Parking features: Garage Door Opener, Attached
- Garage spaces: 3
Features
- Stories: 2
Lot
- Size: 0.5 Acres
- Dimensions: 100 x 218
Details
- Parcel number: 412311177006
- Zoning description: RES
Construction
Type & style
- Home type: SingleFamily
- Architectural style: Traditional
- Property subtype: Single Family Residence
Materials
- Vinyl Siding
- Roof: Shingle
Condition
- New Construction
- New construction: Yes
- Year built: 2025
Details
- Builder name: JTB Homes
- Warranty included: Yes
Utilities & green energy
- Sewer: Public Sewer
- Water: Well
Community & HOA
Community
- Subdivision: Kettle Preserve
HOA
- Has HOA: Yes
- Services included: Other
- HOA fee: $600 annually
Location
- Region: Alto
Financial & listing details
- Price per square foot: $283/sqft
- Date on market: 4/7/2025
- Listing terms: Cash,FHA,Conventional
About the community
Introducing Kettle Preserve, a new community just across from Kettle Lake Elementary School in Caledonia, Michigan.
Source: JTB Homes
