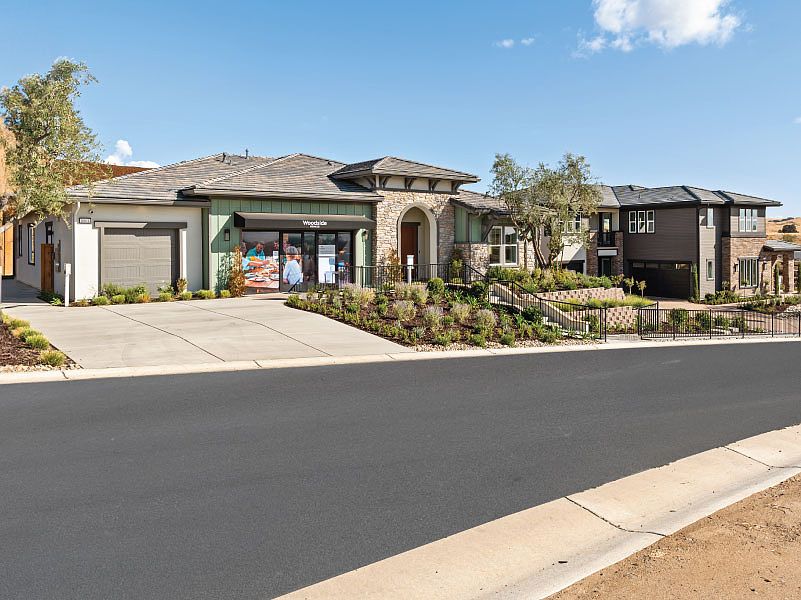This stunning, newly completed Western Redbud floor plan offers 3,104 sq. ft. of thoughtfully designed living space on a generous 10,690 sq. ft. lotperfect for those seeking both comfort and privacy.This beautifully appointed single-story home features 3 spacious bedrooms, each with its own full en-suite bathroom, plus a stylish powder bath and a versatile flex room, ideal for an office, media space, or game room. The extra-large great room is the heart of the home, enhanced by dual accordion sliding glass doors that flood the space with natural light and create a seamless indoor-outdoor flow.The chef's kitchen is a standout, complete with an upgraded Monogram appliance package including an induction cooktop, ceiling-height glass cabinets, upgraded quartz countertops, and a full designer backsplash. Rich coffee-stained cabinetry and light brown wood-look tile flooring in high-traffic areas complement the home's timeless, neutral palette, creating a sophisticated yet welcoming atmosphere.Retreat to the luxurious primary suite, featuring its own sliding glass door to the backyard, a spa-like bathroom with a freestanding tub, and a large walk-in closet.Additional highlights include a spacious 3-car garage, an extended covered patio ideal for year-round entertaining, and thoughtful, high-end finishes throughout.This home is a true showpiecenot your typical tract homeand must be seen in person to truly appreciate the quality craftsmanship and timeless design.
New construction
$774,999
8285 Iron Creek Dr, Friant, CA 93626
3beds
4baths
3,146sqft
Residential, Single Family Residence
Built in ----
10,689.62 Square Feet Lot
$768,200 Zestimate®
$246/sqft
$180/mo HOA
What's special
Single-story homeFull en-suite bathroomSpa-like bathroomLuxurious primary suiteLarge walk-in closetExtra-large great roomUpgraded quartz countertops
Call: (559) 354-3056
- 37 days |
- 148 |
- 3 |
Zillow last checked: 7 hours ago
Listing updated: September 28, 2025 at 01:03pm
Listed by:
Sophie Simien DRE #01918061 559-579-7106,
Woodside Homes of Fresno Inc.,
Rhonda Daniella Ataide DRE #02085084 559-894-4384,
Woodside Homes of Fresno Inc.
Source: Fresno MLS,MLS#: 636686Originating MLS: Fresno MLS
Travel times
Schedule tour
Select your preferred tour type — either in-person or real-time video tour — then discuss available options with the builder representative you're connected with.
Facts & features
Interior
Bedrooms & bathrooms
- Bedrooms: 3
- Bathrooms: 4
Primary bedroom
- Area: 0
- Dimensions: 0 x 0
Bedroom 1
- Area: 0
- Dimensions: 0 x 0
Bedroom 2
- Area: 0
- Dimensions: 0 x 0
Bedroom 3
- Area: 0
- Dimensions: 0 x 0
Bedroom 4
- Area: 0
- Dimensions: 0 x 0
Dining room
- Area: 0
- Dimensions: 0 x 0
Family room
- Area: 0
- Dimensions: 0 x 0
Kitchen
- Area: 0
- Dimensions: 0 x 0
Living room
- Area: 0
- Dimensions: 0 x 0
Basement
- Area: 0
Heating
- Has Heating (Unspecified Type)
Cooling
- Central Air
Appliances
- Included: Electric Appliances, Disposal, Dishwasher, Microwave
- Laundry: Inside, Utility Room, Electric Dryer Hookup
Features
- Den/Study
- Flooring: Carpet, Tile
- Windows: Double Pane Windows
- Has fireplace: No
Interior area
- Total structure area: 3,146
- Total interior livable area: 3,146 sqft
Property
Parking
- Total spaces: 3
- Parking features: Garage - Attached
- Attached garage spaces: 3
Features
- Levels: One
- Stories: 1
- Patio & porch: Covered
- Has private pool: Yes
- Pool features: Community, In Ground
Lot
- Size: 10,689.62 Square Feet
- Features: Foothill, Drip System
Details
- Parcel number: NEW/UNDER CONSTRUCTION/NA
Construction
Type & style
- Home type: SingleFamily
- Architectural style: Mediterranean
- Property subtype: Residential, Single Family Residence
Materials
- Stucco, Wood Siding, Stone
- Foundation: Concrete
- Roof: Tile
Condition
- New construction: Yes
Details
- Builder name: Canyon Ridge / Woodside Homes
Utilities & green energy
- Water: Shared Well
- Utilities for property: Natural Gas Not Available, Electricity Connected
Green energy
- Energy generation: Solar
Community & HOA
Community
- Subdivision: Canyon Ridge at The Preserve
HOA
- Has HOA: Yes
- Amenities included: Pool, Spa/Hot Tub, Fitness Center, Gated
- HOA fee: $180 monthly
Location
- Region: Friant
Financial & listing details
- Price per square foot: $246/sqft
- Date on market: 9/7/2025
- Cumulative days on market: 37 days
- Listing agreement: Exclusive Right To Sell
- Listing terms: Government,Conventional,Cash
- Total actual rent: 0
- Electric utility on property: Yes
About the community
Welcome to Canyon Ridge at The Preserve! Find your breath of fresh air just 10 minutes from North Fresno?s most sought-after neighborhoods. Tucked into the rolling hills near Millerton Lake, Canyon Ridge offers the best of both worlds?close to nature, yet never far from the conveniences of the city.
Here, home is more than just four walls. Thoughtfully designed floorplans feature bright, open kitchens perfect for gathering, spa-inspired baths made for unwinding, cozy fireplaces, and inviting covered patios where you can soak in the views.
Life at the Preserve means more ways to relax and recharge?whether that?s a dip in the resort-style pool, a workout in the fitness center, or simply enjoying time with family at the clubhouse and community spaces.
Canyon Ridge is designed with both you and the surrounding landscape in mind, blending comfort, connection, and care for the wildlife that share these hills. From mornings at the lake to evenings shopping and dining in Fresno, you?re always just moments from your next adventure?yet perfectly at home.
Source: Woodside Homes

