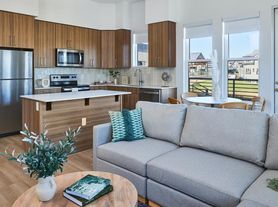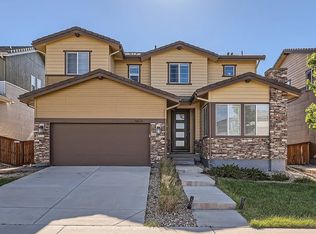Open and bright floor plan. Large formal living room and dining room. French doors into the large study. Family room and kitchen one large area with eat in kitchen area. Gas fireplace. Freshly painted throughout, kitchen hardwood floors, granite counters, plenty of Maplewood cabinets, walk in pantry and gas stove. Sliding door out to large covered patio over looking professional landscaped backyard. Large master bedroom, five piece master bathroom, tiled flooring, large walk in closet. Two secondary bedrooms, full bathroom, laundry room/mud room combo coming in from an oversized two car garage. Basement has a media room, storage room, rec room, bedroom and full bathroom. Cul de sac location. No Pets. Portable Tenant Screening Reports (PTSR): 1) You have the right to provide Landlord with a PTSR that is not more than 30 days old, as defined in 38-12-902(2.5), Colorado Revised Statutes; and 2) if you provide Landlord with a PTSR, the Landlord is prohibited from: a) charging you a rental application fee; or b) charging you a fee for Landlord to access or use the PTSR.
House for rent
$3,200/mo
8285 Snow Willow Ct, Castle Pines, CO 80108
4beds
2,328sqft
Price may not include required fees and charges.
Singlefamily
Available now
No pets
Central air
-- Laundry
2 Attached garage spaces parking
-- Heating
What's special
Gas fireplaceFamily roomProfessional landscaped backyardWalk in pantryDining roomMedia roomTwo secondary bedrooms
- 40 days |
- -- |
- -- |
Travel times
Renting now? Get $1,000 closer to owning
Unlock a $400 renter bonus, plus up to a $600 savings match when you open a Foyer+ account.
Offers by Foyer; terms for both apply. Details on landing page.
Facts & features
Interior
Bedrooms & bathrooms
- Bedrooms: 4
- Bathrooms: 3
- Full bathrooms: 3
Cooling
- Central Air
Appliances
- Included: Dishwasher, Disposal, Oven
Features
- Eat-in Kitchen, Five Piece Bath, Kitchen Island, Vaulted Ceiling(s), Walk In Closet, Walk-In Closet(s)
- Flooring: Carpet, Tile, Wood
- Has basement: Yes
Interior area
- Total interior livable area: 2,328 sqft
Property
Parking
- Total spaces: 2
- Parking features: Attached, Covered
- Has attached garage: Yes
- Details: Contact manager
Features
- Exterior features: Covered, Cul-De-Sac, Eat-in Kitchen, Five Piece Bath, Flooring: Wood, Front Porch, Greenbelt, Kitchen Island, Lawn, Lot Features: Cul-De-Sac, Greenbelt, Sprinklers In Front, Sprinklers In Rear, Pets - No, Private Yard, Sprinklers In Front, Sprinklers In Rear, Vaulted Ceiling(s), Walk In Closet, Walk-In Closet(s)
Details
- Parcel number: 223132403015
Construction
Type & style
- Home type: SingleFamily
- Property subtype: SingleFamily
Condition
- Year built: 2000
Community & HOA
Location
- Region: Castle Pines
Financial & listing details
- Lease term: 12 Months
Price history
| Date | Event | Price |
|---|---|---|
| 10/5/2025 | Price change | $3,200-8.6%$1/sqft |
Source: REcolorado #1813634 | ||
| 9/2/2025 | Listed for rent | $3,500$2/sqft |
Source: REcolorado #1813634 | ||
| 9/1/2025 | Listing removed | $3,500$2/sqft |
Source: REcolorado #3162872 | ||
| 8/28/2025 | Price change | $3,500-6.7%$2/sqft |
Source: REcolorado #3162872 | ||
| 8/12/2025 | Price change | $3,750-5.1%$2/sqft |
Source: REcolorado #3162872 | ||

