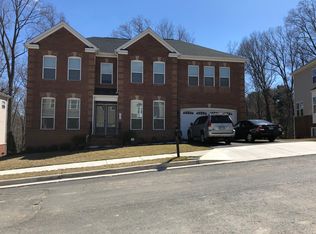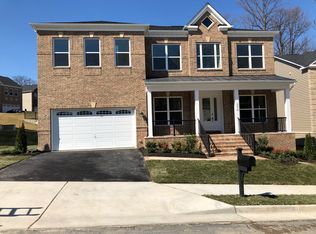Sold for $1,575,000 on 06/03/25
$1,575,000
8287 Swope Ct, Springfield, VA 22153
8beds
6,062sqft
Single Family Residence
Built in 2016
9,205 Square Feet Lot
$1,573,200 Zestimate®
$260/sqft
$5,437 Estimated rent
Home value
$1,573,200
$1.48M - $1.68M
$5,437/mo
Zestimate® history
Loading...
Owner options
Explore your selling options
What's special
Welcome to this rare opportunity to own a stunning luxury residence in one of West Springfield’s premier and newest community—Park Pointe. Built in 2016 and nestled on one of the most pristine corner lots in the neighborhood, this exquisite home offers over 6,000 square feet of refined living space and upscale finishes throughout. Step onto the charming brick walkway and enter through the grand two-story foyer, where natural light pours in and a dramatic sweeping oak staircase with iron balusters sets the tone. The home features sleek hardwood floors, designer cabinetry, and a rare three-level deck, perfect for entertaining or unwinding in style. The main level includes a spacious guest suite with a walk-in closet and full bath—ideal for multi-generational living or visitors. The gourmet kitchen is a chef’s dream, complete with an extended island, custom cabinetry, and an adjacent butler’s pantry that connects to the elegant formal dining room. The expansive family room with a striking stone fireplace flows seamlessly into a sunlit bonus room, perfect for a play area or home office. Upstairs, all bedrooms offer plush upgraded carpeting and generous closet space. The luxurious owner’s suite is a true retreat—featuring a large sitting area, two walk-in closets, and an additional flex room ideal for an office, nursery, or private lounge. The spa-inspired ensuite bath boasts a corner soaking tub, frameless glass shower, and dual vanities. The walkout lower level adds even more living space, featuring two additional bedrooms, two full baths, engineered flooring, and a large recreation room ready for movie nights, game days, or gatherings. Additional highlights include an oversized two-car garage with ample storage, dual electric car chargers, full irrigation system, and a premium end-lot location offering added privacy and curb appeal. Don't miss your chance to own this magazine-worthy home in one of the area's most desirable communities. Schedule your private tour today!
Zillow last checked: 8 hours ago
Listing updated: June 03, 2025 at 11:26am
Listed by:
Harman Singh 703-589-5254,
Samson Properties
Bought with:
Eric Carrington, 0225210563
eXp Realty LLC
Source: Bright MLS,MLS#: VAFX2232254
Facts & features
Interior
Bedrooms & bathrooms
- Bedrooms: 8
- Bathrooms: 7
- Full bathrooms: 6
- 1/2 bathrooms: 1
- Main level bathrooms: 2
- Main level bedrooms: 1
Primary bedroom
- Level: Upper
- Area: 352 Square Feet
- Dimensions: 22 x 16
Other
- Level: Lower
- Area: 170 Square Feet
- Dimensions: 10 x 17
Other
- Level: Lower
- Area: 224 Square Feet
- Dimensions: 16 x 14
Bedroom 2
- Level: Upper
- Area: 216 Square Feet
- Dimensions: 12 x 18
Bedroom 3
- Level: Upper
- Area: 192 Square Feet
- Dimensions: 12 x 16
Bedroom 4
- Level: Upper
- Area: 154 Square Feet
- Dimensions: 11 x 14
Bedroom 5
- Level: Upper
- Area: 132 Square Feet
- Dimensions: 11 x 12
Dining room
- Level: Main
- Area: 150 Square Feet
- Dimensions: 10 x 15
Foyer
- Level: Main
Game room
- Level: Lower
- Area: 160 Square Feet
- Dimensions: 10 x 16
Other
- Level: Main
- Area: 154 Square Feet
- Dimensions: 11 x 14
Kitchen
- Level: Main
- Area: 306 Square Feet
- Dimensions: 17 x 18
Living room
- Level: Main
- Area: 360 Square Feet
- Dimensions: 18 x 20
Mud room
- Level: Main
- Area: 48 Square Feet
- Dimensions: 6 x 8
Recreation room
- Level: Lower
- Area: 342 Square Feet
- Dimensions: 18 x 19
Storage room
- Level: Lower
- Area: 304 Square Feet
- Dimensions: 16 x 19
Other
- Level: Main
- Area: 120 Square Feet
- Dimensions: 12 x 10
Utility room
- Level: Lower
- Area: 140 Square Feet
- Dimensions: 20 x 7
Heating
- Forced Air, Natural Gas
Cooling
- Central Air, Electric
Appliances
- Included: Gas Water Heater
- Laundry: Mud Room
Features
- 9'+ Ceilings, 2 Story Ceilings, High Ceilings, Tray Ceiling(s)
- Flooring: Engineered Wood, Carpet
- Basement: Full,Finished,Heated,Improved,Interior Entry,Exterior Entry,Rear Entrance,Walk-Out Access,Windows
- Number of fireplaces: 1
Interior area
- Total structure area: 6,491
- Total interior livable area: 6,062 sqft
- Finished area above ground: 4,188
- Finished area below ground: 1,874
Property
Parking
- Total spaces: 4
- Parking features: Garage Faces Front, Garage Door Opener, Oversized, Attached, Driveway, On Street
- Attached garage spaces: 2
- Uncovered spaces: 2
Accessibility
- Accessibility features: None
Features
- Levels: Three
- Stories: 3
- Pool features: None
Lot
- Size: 9,205 sqft
Details
- Additional structures: Above Grade, Below Grade
- Parcel number: 0893 34 0005
- Zoning: 130
- Special conditions: Standard
Construction
Type & style
- Home type: SingleFamily
- Architectural style: Colonial
- Property subtype: Single Family Residence
Materials
- Brick, Brick Front, Vinyl Siding
- Foundation: Concrete Perimeter
- Roof: Architectural Shingle
Condition
- New construction: No
- Year built: 2016
Details
- Builder model: Brentwood
- Builder name: Van Metre
Utilities & green energy
- Sewer: Public Sewer
- Water: Public
Community & neighborhood
Location
- Region: Springfield
- Subdivision: Park Pointe
HOA & financial
HOA
- Has HOA: Yes
- HOA fee: $118 monthly
Other
Other facts
- Listing agreement: Exclusive Right To Sell
- Listing terms: Cash,Conventional,FHA,VA Loan
- Ownership: Fee Simple
Price history
| Date | Event | Price |
|---|---|---|
| 6/3/2025 | Sold | $1,575,000-1.3%$260/sqft |
Source: | ||
| 4/29/2025 | Pending sale | $1,595,000$263/sqft |
Source: | ||
| 4/24/2025 | Listed for sale | $1,595,000+34.7%$263/sqft |
Source: | ||
| 8/5/2016 | Sold | $1,184,042$195/sqft |
Source: Public Record | ||
Public tax history
| Year | Property taxes | Tax assessment |
|---|---|---|
| 2025 | $15,792 -0.2% | $1,366,120 |
| 2024 | $15,827 +5.5% | $1,366,120 +2.7% |
| 2023 | $15,006 +21.8% | $1,329,770 +23.4% |
Find assessor info on the county website
Neighborhood: 22153
Nearby schools
GreatSchools rating
- 7/10Hunt Valley Elementary SchoolGrades: PK-6Distance: 0.9 mi
- 6/10Irving Middle SchoolGrades: 7-8Distance: 1.9 mi
- 9/10West Springfield High SchoolGrades: 9-12Distance: 2.3 mi
Schools provided by the listing agent
- Elementary: Hunt Valley
- Middle: Irving
- High: West Springfield
- District: Fairfax County Public Schools
Source: Bright MLS. This data may not be complete. We recommend contacting the local school district to confirm school assignments for this home.
Get a cash offer in 3 minutes
Find out how much your home could sell for in as little as 3 minutes with a no-obligation cash offer.
Estimated market value
$1,573,200
Get a cash offer in 3 minutes
Find out how much your home could sell for in as little as 3 minutes with a no-obligation cash offer.
Estimated market value
$1,573,200

