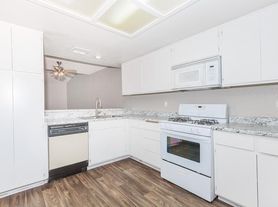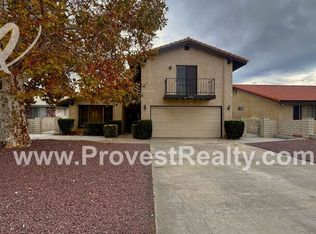Furnished mid-term rental. This rental is for corporate housing, insurance "loss of use" rental. For individuals that have had flood or fire damage to their comes and need a fully furnished rental. Contract terms are for more than 3 months and less than 10 months.
Step inside the enchanting world of this 3-bedroom, 3-bathroom Hesperia residence, where classic charm meets modern luxury across a sprawling 1,750 sqft of single-story living space. Originally built in 1964, this home has been brilliantly transformed to provide the ultimate living experience, encapsulating both its mid-century origins and the amenities of contemporary life.
The interior is bathed in natural light that reflects off the serene light blue/grey hues painted throughout, creating a peaceful atmosphere from the moment you enter. To your left, you will find a state-of-the-art kitchen with its quartz countertops fully equipped with premium appliances, including a refrigerator, dishwasher, and both Keurig and classic coffee makers. This open-plan culinary space flows seamlessly into a dining area, nestled between two expansive living areas, setting an inviting tone for both grand entertaining and intimate family moments.
Unwind in the formal living room boasting plush seating and an advanced entertainment set up the ideal setting for relaxation. Large patio doors frame the view to a lush outdoor haven where a stately tree offers shade over the generous backyard, perfect for enjoying the harmonious environment.
The home features not one but two master bedrooms, each offering a private sanctuary of comfort. The primary master suite situates you in the lap of luxury with its king-sized bed with opulent alternative down bedding, accompanied by a dedicated living space ideal for serene seclusion. A deluxe ensuite bathroom awaits behind a large walk-in closet and includes a spacious walk-in shower designed for relaxation. The second master suite is adorned with a comforting queen-sized bed, its own elegant walk-in shower, and a view to nature that energizes the soul.
For additional guests, the third bedroom presents a welcoming space with two twin beds and a sitting area, illuminated by the generous light streaming through a wall-to-wall window. Everywhere you turn in this home, from the laminate flooring to the quartz countertops, exquisite attention to detail echoes the calm and serene atmosphere it promises to bestow upon its residents.
Central air conditioning and heating ensure comfort in any season, and the meticulous no cat and no smoking/vaping policies maintain a pristine environment, highlighting the home's commitment to being a great home away from home. We are Dog friendly with weight and breed restrictions as well as additional terms.
Loss of Use property that is fully furnished and utilities included (with a cap). Minimum 1+ months stay to a max of 10 months. No smoking of any kind. No cats allowed. Only approved dogs under 25 lbs with approved terms. Renters insurance is a must. Must complete application and process.
House for rent
Accepts Zillow applications
$5,800/mo
8288 Madera Ave, Hesperia, CA 92345
3beds
1,750sqft
Price may not include required fees and charges.
Single family residence
Available now
Small dogs OK
Central air
In unit laundry
Attached garage parking
Forced air
What's special
State-of-the-art kitchenBathed in natural lightGenerous backyardLarge walk-in closetQuartz countertopsPremium appliancesLaminate flooring
- 1 day |
- -- |
- -- |
Travel times
Facts & features
Interior
Bedrooms & bathrooms
- Bedrooms: 3
- Bathrooms: 3
- Full bathrooms: 3
Heating
- Forced Air
Cooling
- Central Air
Appliances
- Included: Dishwasher, Dryer, Freezer, Microwave, Oven, Refrigerator, Washer
- Laundry: In Unit
Features
- Walk In Closet
- Furnished: Yes
Interior area
- Total interior livable area: 1,750 sqft
Property
Parking
- Parking features: Attached
- Has attached garage: Yes
- Details: Contact manager
Features
- Exterior features: 2 master suites, Heating system: Forced Air, Walk In Closet, two driveways
- Fencing: Fenced Yard
Details
- Parcel number: 0398212040000
Construction
Type & style
- Home type: SingleFamily
- Property subtype: Single Family Residence
Community & HOA
Location
- Region: Hesperia
Financial & listing details
- Lease term: 1 Month
Price history
| Date | Event | Price |
|---|---|---|
| 11/14/2025 | Listed for rent | $5,800-7.2%$3/sqft |
Source: Zillow Rentals | ||
| 5/15/2025 | Listing removed | $6,250$4/sqft |
Source: Zillow Rentals | ||
| 1/22/2025 | Listed for rent | $6,250+13.6%$4/sqft |
Source: Zillow Rentals | ||
| 11/25/2024 | Listing removed | $5,500$3/sqft |
Source: Zillow Rentals | ||
| 11/4/2024 | Listed for rent | $5,500-15.4%$3/sqft |
Source: Zillow Rentals | ||

