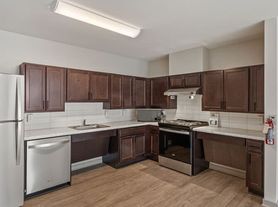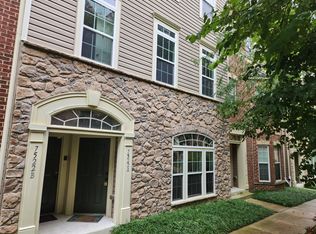Immaculate five-bedroom, five-bathroom (4 full + 1 half) townhome with an attached two-car garage in the Shipley Homestead community of Hanover. Built in 2019, the main level has an open plan layout with an upgraded gourmet kitchen, granite counters, a huge center island, stainless steel appliances, a large living area, dining area, powder room, and back deck on the main floor.
Upstairs, the grand primary suite offers two walk-in closets, dual vanities, a soaking tub, and a separate shower. Two additional bedrooms, a full bathroom, and a laundry room complete the third floor. The top level includes a large loft-style fourth bedroom, a third full bathroom, and a private rooftop balcony.
The lower level features a fifth bedroom, a fourth full bathroom, an office, and direct access to the backyard and garage.
Superb location in Shipley Homestead Development of Hanover, close to the community center and swimming pools, less than a mile from Fort Meade entrance gate and 10 min to BWI. Community facilities include a clubhouse, community park, three swimming pools, fitness facility, dog park, community garden, and playground.
Pet Information
Cat : Yes
Dog : Yes
Apartment for rent
$3,595/mo
8289 Meadowood Dr, Hanover, MD 21076
5beds
2,540sqft
Price may not include required fees and charges.
Apartment
Available now
Cats, dogs OK
Central air, ceiling fan
-- Laundry
-- Parking
-- Heating
What's special
Two walk-in closetsAttached two-car garageBack deckSeparate showerStainless steel appliancesPrivate rooftop balconyHuge center island
- 8 days
- on Zillow |
- -- |
- -- |
Travel times
Looking to buy when your lease ends?
Consider a first-time homebuyer savings account designed to grow your down payment with up to a 6% match & 3.83% APY.
Facts & features
Interior
Bedrooms & bathrooms
- Bedrooms: 5
- Bathrooms: 5
- Full bathrooms: 5
Rooms
- Room types: Dining Room, Office
Cooling
- Central Air, Ceiling Fan
Appliances
- Included: Dishwasher, Microwave, Range Oven, Refrigerator
Features
- Ceiling Fan(s), Range/Oven, Walk-In Closet(s)
Interior area
- Total interior livable area: 2,540 sqft
Video & virtual tour
Property
Parking
- Details: Contact manager
Features
- Patio & porch: Deck
- Exterior features: Breakfast bar, Granite kitchen counters, Living room, No Utilities included in rent, No smoking, One Year Lease, Open floor plan, Pets negotiable, Range/Oven, Stainless steel appliances
Details
- Parcel number: 0476790244760
Construction
Type & style
- Home type: Apartment
- Property subtype: Apartment
Condition
- Year built: 2019
Building
Management
- Pets allowed: Yes
Community & HOA
Community
- Features: Clubhouse, Fitness Center, Pool
HOA
- Amenities included: Fitness Center, Pool
Location
- Region: Hanover
Financial & listing details
- Lease term: One Year Lease
Price history
| Date | Event | Price |
|---|---|---|
| 9/26/2025 | Listed for rent | $3,595$1/sqft |
Source: Zillow Rentals | ||
| 11/18/2019 | Sold | $488,181$192/sqft |
Source: Public Record | ||
| 4/30/2019 | Listing removed | -- |
Source: Pulte Homes | ||
| 4/5/2019 | Listed for sale | -- |
Source: Pulte Homes | ||

