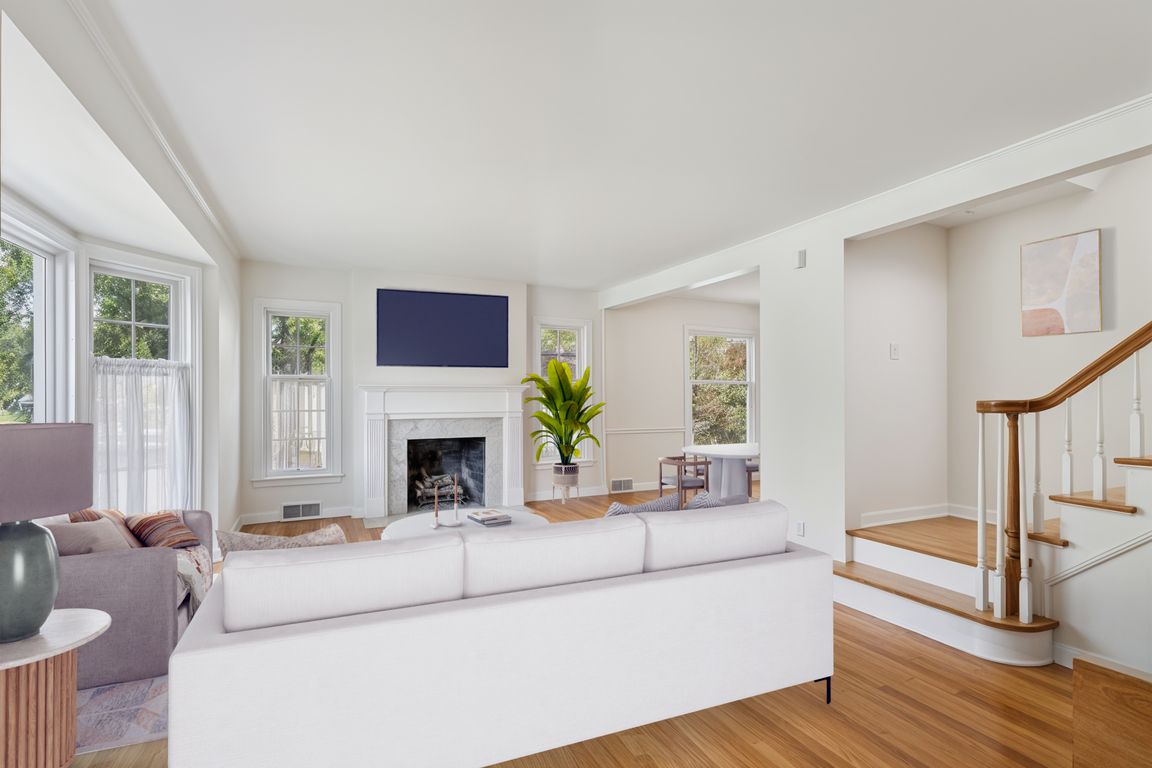
For sale
$549,900
4beds
1,857sqft
829 Elmwood Rd, Rocky River, OH 44116
4beds
1,857sqft
Single family residence
Built in 1945
6,098 sqft
2 Garage spaces
$296 price/sqft
$54 annually HOA fee
What's special
Electric fireplaceFinished lower levelGleaming hardwood floorsStainless appliancesGranite countersUpdated kitchenFormal dining room
Welcome to this impeccably maintained four-bedroom Colonial in the sought after Beach Cliff II neighborhood. Just steps to Elmwood Park and a short walk to Wagar & Parklawn beaches, this home is truly move in ready. Gleaming hardwood floors, fresh & neutral décor throughout, along with updated kitchen & baths – ...
- 12 days
- on Zillow |
- 3,599 |
- 105 |
Source: MLS Now,MLS#: 5156895Originating MLS: Akron Cleveland Association of REALTORS
Travel times
Living Room
Kitchen
Primary Bedroom
Sun Room
Half Bath
Family Room
Zillow last checked: 7 hours ago
Listing updated: September 23, 2025 at 12:52pm
Listed by:
Aileen FitzGerald 440-227-5878 aileenfitzgerald@howardhanna.com,
Howard Hanna,
Elizabeth Gleim 216-926-5352,
Howard Hanna
Source: MLS Now,MLS#: 5156895Originating MLS: Akron Cleveland Association of REALTORS
Facts & features
Interior
Bedrooms & bathrooms
- Bedrooms: 4
- Bathrooms: 2
- Full bathrooms: 1
- 1/2 bathrooms: 1
- Main level bathrooms: 1
Primary bedroom
- Description: Flooring: Hardwood
- Level: Second
- Dimensions: 14 x 11
Bedroom
- Description: Flooring: Carpet
- Level: Third
- Dimensions: 25 x 12
Bedroom
- Description: Flooring: Hardwood
- Level: Second
- Dimensions: 12 x 10
Bedroom
- Description: Flooring: Hardwood
- Level: Second
- Dimensions: 11 x 10
Dining room
- Description: Flooring: Hardwood
- Level: First
- Dimensions: 10 x 11
Eat in kitchen
- Description: Flooring: Ceramic Tile
- Features: Built-in Features, Granite Counters, Window Treatments
- Level: First
- Dimensions: 16 x 11
Living room
- Description: Flooring: Hardwood
- Features: Built-in Features, Fireplace, Window Treatments
- Level: First
- Dimensions: 20 x 14
Recreation
- Description: Flooring: Carpet
- Features: Fireplace
- Level: Lower
- Dimensions: 24 x 12
Utility room
- Description: Flooring: Concrete,Luxury Vinyl Tile
- Level: Basement
- Dimensions: 23 x 7
Heating
- Electric, Forced Air
Cooling
- Central Air
Appliances
- Included: Dryer, Dishwasher, Microwave, Range, Refrigerator
- Laundry: In Basement
Features
- Bookcases, Built-in Features, Ceiling Fan(s), Chandelier, Crown Molding, Entrance Foyer, Eat-in Kitchen, His and Hers Closets, Multiple Closets
- Windows: Bay Window(s), Double Pane Windows
- Basement: Finished,Sump Pump
- Number of fireplaces: 2
Interior area
- Total structure area: 1,857
- Total interior livable area: 1,857 sqft
- Finished area above ground: 1,581
- Finished area below ground: 276
Video & virtual tour
Property
Parking
- Parking features: Detached, Garage, Garage Door Opener, Oversized
- Garage spaces: 2
Features
- Levels: Three Or More
- Patio & porch: Rear Porch, Covered, Enclosed, Patio, Porch, Screened, Balcony
- Exterior features: Balcony
- Fencing: Partial
- Waterfront features: Lake Privileges
Lot
- Size: 6,098.4 Square Feet
- Features: Landscaped
Details
- Parcel number: 30213069
Construction
Type & style
- Home type: SingleFamily
- Architectural style: Colonial
- Property subtype: Single Family Residence
Materials
- Aluminum Siding, Other
- Foundation: Block, Other
- Roof: Asphalt,Copper,Other
Condition
- Year built: 1945
Utilities & green energy
- Sewer: Public Sewer
- Water: Public
Community & HOA
HOA
- Has HOA: Yes
- Services included: Other
- HOA fee: $54 annually
- HOA name: Beachcliff Ii Homeowners Association
Location
- Region: Rocky River
Financial & listing details
- Price per square foot: $296/sqft
- Tax assessed value: $467,700
- Annual tax amount: $9,049
- Date on market: 9/15/2025
- Listing agreement: Exclusive Right To Sell
- Listing terms: Cash,Conventional,FHA,VA Loan