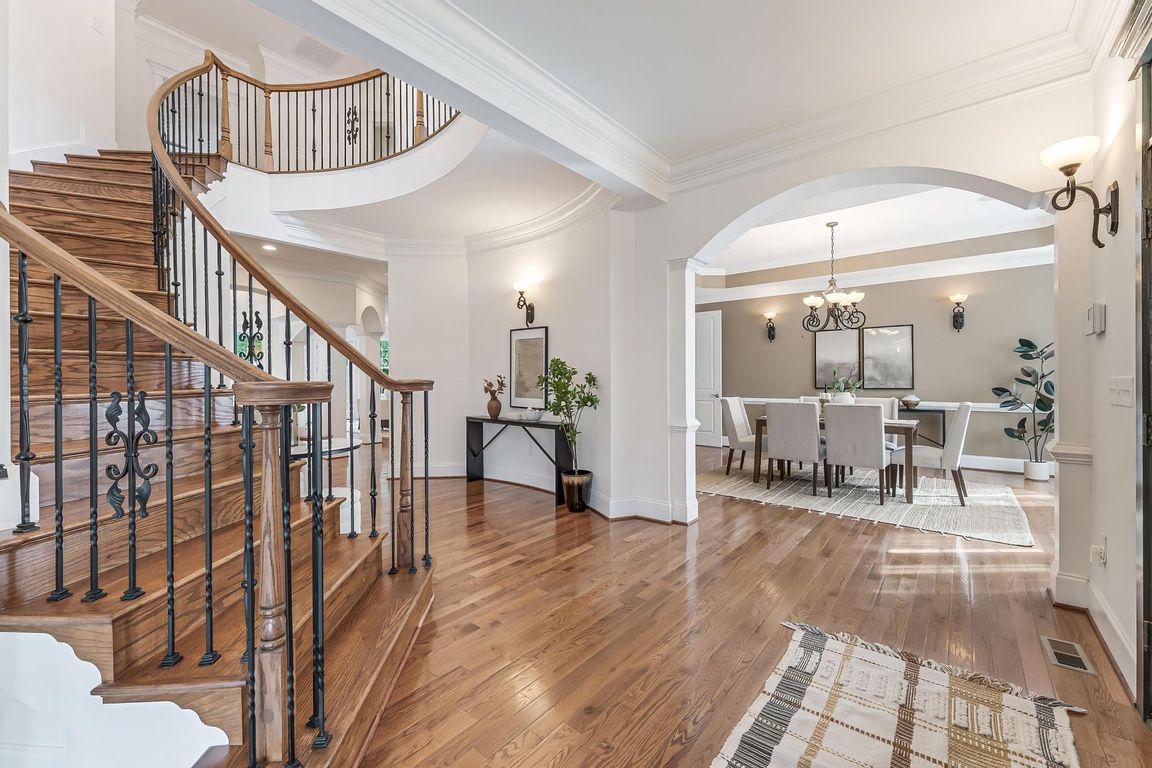
For sale
$2,100,000
6beds
8,260sqft
829 Golden Arrow St, Great Falls, VA 22066
6beds
8,260sqft
Single family residence
Built in 2014
0.51 Acres
2 Attached garage spaces
$254 price/sqft
What's special
Charming slate patioTheater roomFully fenced yardWet barHalf-acre lotWine coolerSpa-inspired bathroom
Welcome to this elegant and spacious home ideally located walking distance from the Great Falls Village Centre. Situated on a half-acre lot, this home offers a fully fenced yard and a charming slate patio - ideal for relaxing or entertaining outdoors. A grand two-story foyer with a curved staircase sets ...
- 50 days |
- 2,548 |
- 99 |
Source: Bright MLS,MLS#: VAFX2273992
Travel times
Family Room
Kitchen
Primary Bedroom
Zillow last checked: 8 hours ago
Listing updated: November 26, 2025 at 06:04am
Listed by:
Daan De Raedt 571-721-1442,
Property Collective
Source: Bright MLS,MLS#: VAFX2273992
Facts & features
Interior
Bedrooms & bathrooms
- Bedrooms: 6
- Bathrooms: 8
- Full bathrooms: 6
- 1/2 bathrooms: 2
- Main level bathrooms: 2
- Main level bedrooms: 1
Basement
- Area: 2300
Heating
- Forced Air, Central, Propane
Cooling
- Central Air, Ceiling Fan(s), Electric
Appliances
- Included: Washer, Dryer, Cooktop, Dishwasher, Disposal, Range Hood, Microwave, Oven, Refrigerator, Ice Maker, Water Heater
- Laundry: Hookup, Main Level, Upper Level, Has Laundry
Features
- Breakfast Area, Ceiling Fan(s), Combination Kitchen/Living, Dining Area, Curved Staircase, Entry Level Bedroom, Family Room Off Kitchen, Open Floorplan, Formal/Separate Dining Room, Eat-in Kitchen, Kitchen Island, Kitchen - Table Space, Primary Bath(s), Pantry, Upgraded Countertops, Bar, Recessed Lighting, Soaking Tub, Crown Molding, Chair Railings, Butlers Pantry, Tray Ceiling(s)
- Flooring: Hardwood, Wood
- Doors: Double Entry
- Basement: Walk-Out Access,Full,Improved,Finished,Interior Entry,Exterior Entry,Rear Entrance
- Number of fireplaces: 2
- Fireplace features: Double Sided, Gas/Propane
Interior area
- Total structure area: 8,260
- Total interior livable area: 8,260 sqft
- Finished area above ground: 5,960
- Finished area below ground: 2,300
Property
Parking
- Total spaces: 2
- Parking features: Garage Faces Front, Inside Entrance, Attached, Driveway, On Street
- Attached garage spaces: 2
- Has uncovered spaces: Yes
Accessibility
- Accessibility features: None
Features
- Levels: Three
- Stories: 3
- Patio & porch: Patio
- Pool features: None
- Fencing: Full,Wood
Lot
- Size: 0.51 Acres
Details
- Additional structures: Above Grade, Below Grade
- Parcel number: 0131 03 0015
- Zoning: 120
- Special conditions: Standard
Construction
Type & style
- Home type: SingleFamily
- Architectural style: Colonial
- Property subtype: Single Family Residence
Materials
- Stone, HardiPlank Type
- Foundation: Block
- Roof: Architectural Shingle
Condition
- New construction: No
- Year built: 2014
Utilities & green energy
- Sewer: Septic < # of BR
- Water: Well
Community & HOA
Community
- Subdivision: Oliver Estates
HOA
- Has HOA: No
Location
- Region: Great Falls
Financial & listing details
- Price per square foot: $254/sqft
- Tax assessed value: $2,102,170
- Annual tax amount: $24,301
- Date on market: 10/14/2025
- Listing agreement: Exclusive Right To Sell
- Ownership: Fee Simple