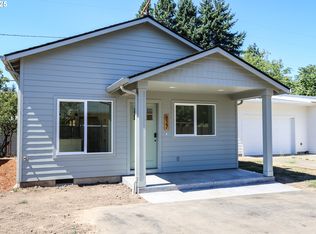Sold
$333,000
829 Horn Ln, Eugene, OR 97404
2beds
726sqft
Residential, Single Family Residence
Built in 2025
-- sqft lot
$335,000 Zestimate®
$459/sqft
$1,951 Estimated rent
Home value
$335,000
$318,000 - $352,000
$1,951/mo
Zestimate® history
Loading...
Owner options
Explore your selling options
What's special
This thoughtfully designed new construction cottage offers stylish living with a smart, functional floor plan. The single-level layout includes two bedrooms and one bathroom, with an open-concept main living area that feels spacious and inviting.High ceilings and abundant natural daylight enhance the airy feel, while luxury vinyl plank flooring offers durability and low-maintenance appeal. The kitchen features elegant quartz countertops, blending beauty with practicality.Enjoy year-round comfort with a ductless heat pump, and the in-home laundry area makes daily routines effortless. Built with modern finishes and quality craftsmanship, this home is move-in ready from day one.Whether you’re looking for a perfect starter home or the ideal downsizing option, this property delivers comfort, convenience, and style.Seller is a licensed real estate agent in the state of Oregon.
Zillow last checked: 8 hours ago
Listing updated: December 19, 2025 at 04:50am
Listed by:
Sandra Boyst ICON@TheICONREGroup.com,
ICON Real Estate Group
Bought with:
Shana Quick, 201235352
Berkshire Hathaway HomeServices Real Estate Professionals
Source: RMLS (OR),MLS#: 770346397
Facts & features
Interior
Bedrooms & bathrooms
- Bedrooms: 2
- Bathrooms: 1
- Full bathrooms: 1
- Main level bathrooms: 1
Primary bedroom
- Level: Main
Bedroom 2
- Level: Main
Dining room
- Level: Main
Kitchen
- Level: Main
Living room
- Level: Main
Heating
- Ductless
Cooling
- Has cooling: Yes
Appliances
- Included: Dishwasher, Disposal, Free-Standing Range, Free-Standing Refrigerator, Electric Water Heater
- Laundry: Laundry Room
Features
- High Ceilings, Quartz, Vaulted Ceiling(s)
- Windows: Vinyl Frames
- Basement: Crawl Space
Interior area
- Total structure area: 726
- Total interior livable area: 726 sqft
Property
Parking
- Parking features: Driveway
- Has uncovered spaces: Yes
Accessibility
- Accessibility features: Ground Level, One Level, Accessibility
Features
- Levels: One
- Stories: 1
Lot
- Features: Level, SqFt 3000 to 4999
Details
- Parcel number: 0418861
Construction
Type & style
- Home type: SingleFamily
- Property subtype: Residential, Single Family Residence
Materials
- Wood Composite
- Foundation: Concrete Perimeter
- Roof: Composition
Condition
- New Construction
- New construction: Yes
- Year built: 2025
Details
- Warranty included: Yes
Utilities & green energy
- Sewer: Public Sewer
- Water: Public
Community & neighborhood
Location
- Region: Eugene
Other
Other facts
- Listing terms: Cash,Conventional,FHA,VA Loan
- Road surface type: Paved
Price history
| Date | Event | Price |
|---|---|---|
| 12/19/2025 | Sold | $333,000-0.6%$459/sqft |
Source: | ||
| 12/7/2025 | Pending sale | $335,000$461/sqft |
Source: | ||
Public tax history
Tax history is unavailable.
Neighborhood: River Road
Nearby schools
GreatSchools rating
- 7/10River Road/El Camino Del Rio Elementary SchoolGrades: K-5Distance: 0.4 mi
- 6/10Kelly Middle SchoolGrades: 6-8Distance: 1 mi
- 3/10North Eugene High SchoolGrades: 9-12Distance: 0.9 mi
Schools provided by the listing agent
- Elementary: River Road
- Middle: Kelly
- High: North Eugene
Source: RMLS (OR). This data may not be complete. We recommend contacting the local school district to confirm school assignments for this home.

Get pre-qualified for a loan
At Zillow Home Loans, we can pre-qualify you in as little as 5 minutes with no impact to your credit score.An equal housing lender. NMLS #10287.
Sell for more on Zillow
Get a free Zillow Showcase℠ listing and you could sell for .
$335,000
2% more+ $6,700
With Zillow Showcase(estimated)
$341,700