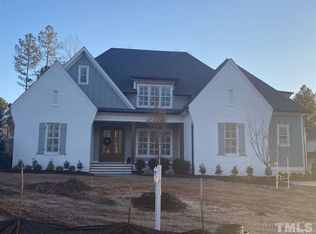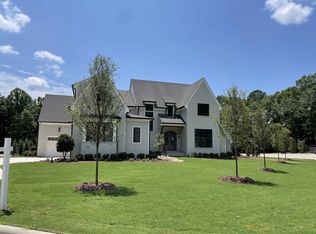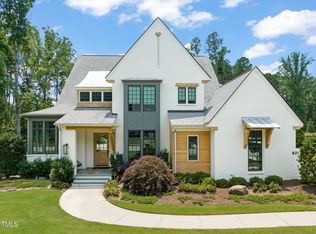Sold for $1,700,000 on 12/06/23
$1,700,000
829 Journeys Rest Ln, Apex, NC 27523
4beds
4,836sqft
Single Family Residence, Residential
Built in 2019
0.57 Acres Lot
$1,844,700 Zestimate®
$352/sqft
$5,362 Estimated rent
Home value
$1,844,700
$1.73M - $1.97M
$5,362/mo
Zestimate® history
Loading...
Owner options
Explore your selling options
What's special
Price Improvement! One of a kind Concierge Community in popular West Cary location. Modern prairie style home sits on a cul de sac with a private wooded buffer in the back yard. Front walkway leads to a European style courtyard. Large covered front porch, Double 8' double doors welcome you to this extraordinary property. Gorgeous hardwoods,10' ceilings, Gourmet kitchen to include, Stainless Sub-Zero refrigerator, Wolff Range, Wolff Wall oven, and a Wolff built in coffee maker, Oversized Island, Generous eating area, separate dining room w/butler's pantry. 700 bottle temperature-controlled walk in Wine room is both beautiful and functional. Main floor Master, free standing tub, Heated floors, Zero entry oversized walk-in shower. Custom configured closet thoughtfully arranged to include center island w/drawers. Entertaining is easy in the Bonus room-wet bar, free standing ice maker & dishwasher. All bedrooms are en suite. Break away doors lead to the Incredible screened porch w/phantom screens and a fireplace, its sure to be a favorite! You need to see this property in person!
Zillow last checked: 8 hours ago
Listing updated: October 27, 2025 at 02:49pm
Listed by:
Margaret Sophie 919-656-8049,
Coldwell Banker HPW
Bought with:
Sharon Evans, 172983
EXP Realty LLC
Source: Doorify MLS,MLS#: 2499868
Facts & features
Interior
Bedrooms & bathrooms
- Bedrooms: 4
- Bathrooms: 5
- Full bathrooms: 4
- 1/2 bathrooms: 1
Heating
- Forced Air, Natural Gas, Radiant Floor
Cooling
- Central Air
Appliances
- Included: Dishwasher, Double Oven, Gas Range, Microwave, Plumbed For Ice Maker, Range Hood, Refrigerator, Tankless Water Heater, Oven
- Laundry: Electric Dryer Hookup, Laundry Room, Main Level
Features
- Bathtub Only, Pantry, Ceiling Fan(s), Coffered Ceiling(s), Double Vanity, Eat-in Kitchen, Entrance Foyer, High Ceilings, Master Downstairs, Quartz Counters, Separate Shower, Shower Only, Smart Home, Smart Light(s), Smooth Ceilings, Soaking Tub, Walk-In Closet(s), Walk-In Shower, Water Closet, Wet Bar, Wired for Sound
- Flooring: Hardwood, Tile
- Windows: Skylight(s)
- Basement: Crawl Space
- Number of fireplaces: 2
- Fireplace features: Family Room, Gas Log, Outside, Stone
Interior area
- Total structure area: 4,836
- Total interior livable area: 4,836 sqft
- Finished area above ground: 4,836
- Finished area below ground: 0
Property
Parking
- Total spaces: 3
- Parking features: Attached, Concrete, Driveway, Garage, Garage Door Opener, Garage Faces Side
- Attached garage spaces: 3
Features
- Levels: Two
- Stories: 2
- Patio & porch: Covered, Deck, Porch, Screened
- Exterior features: In Parade of Homes, Lighting, Rain Gutters, Smart Camera(s)/Recording
- Fencing: Brick
- Has view: Yes
Lot
- Size: 0.57 Acres
- Features: Cul-De-Sac, Landscaped
Details
- Parcel number: 0093319
Construction
Type & style
- Home type: SingleFamily
- Architectural style: Transitional
- Property subtype: Single Family Residence, Residential
Materials
- Fiber Cement, Stone
Condition
- New construction: No
- Year built: 2019
Details
- Builder name: Sage
Utilities & green energy
- Sewer: Public Sewer
- Water: Public
- Utilities for property: Cable Available
Community & neighborhood
Community
- Community features: Street Lights
Location
- Region: Apex
- Subdivision: Destin
HOA & financial
HOA
- Has HOA: Yes
- HOA fee: $660 monthly
- Services included: Maintenance Grounds
Price history
| Date | Event | Price |
|---|---|---|
| 12/6/2023 | Sold | $1,700,000-4%$352/sqft |
Source: | ||
| 12/1/2023 | Pending sale | $1,770,000$366/sqft |
Source: BURMLS #2499868 | ||
| 11/7/2023 | Contingent | $1,770,000$366/sqft |
Source: | ||
| 9/19/2023 | Price change | $1,770,000-1.4%$366/sqft |
Source: | ||
| 8/23/2023 | Price change | $1,795,000-3%$371/sqft |
Source: | ||
Public tax history
| Year | Property taxes | Tax assessment |
|---|---|---|
| 2024 | $15,177 +1.9% | $1,445,394 |
| 2023 | $14,888 +2% | $1,445,394 |
| 2022 | $14,598 | $1,445,394 |
Find assessor info on the county website
Neighborhood: 27523
Nearby schools
GreatSchools rating
- 9/10North Chatham ElementaryGrades: PK-5Distance: 5.3 mi
- 4/10Margaret B. Pollard Middle SchoolGrades: 6-8Distance: 9.4 mi
- 8/10Northwood HighGrades: 9-12Distance: 12.9 mi
Schools provided by the listing agent
- Elementary: Chatham - N Chatham
- Middle: Chatham - Margaret B Pollard
- High: Chatham - Seaforth
Source: Doorify MLS. This data may not be complete. We recommend contacting the local school district to confirm school assignments for this home.
Get a cash offer in 3 minutes
Find out how much your home could sell for in as little as 3 minutes with a no-obligation cash offer.
Estimated market value
$1,844,700
Get a cash offer in 3 minutes
Find out how much your home could sell for in as little as 3 minutes with a no-obligation cash offer.
Estimated market value
$1,844,700


