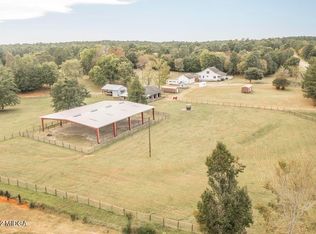Closed
$540,000
829 Lassiter Rd, Forsyth, GA 31029
4beds
2,233sqft
Single Family Residence
Built in 1996
13.42 Acres Lot
$613,400 Zestimate®
$242/sqft
$2,549 Estimated rent
Home value
$613,400
$570,000 - $662,000
$2,549/mo
Zestimate® history
Loading...
Owner options
Explore your selling options
What's special
This stunning property has a traditional 3 bedroom / 2.5 bathroom main house as well as a barn with a 1 bedroom / 1 bathroom apartment situated on over 13 acres in Monroe county. It is recently renovated and boasts new appliances and new flooring. The main house features a covered front porch and foyer as you enter. The kitchen opens to the family room and contains new stainless steel appliances, granite countertops, and a pantry. Connected to the kitchen is a mud room that contains the laundry room and an exit out to the two car garage. The primary bedroom is on the main floor and features tray ceilings, a walk in closet, and an en suite bathroom complete with double vanities, a whirlpool tub, and a separate shower. On the second level, there are two additional bedrooms, another full bathroom and a bonus room that could be utilized as a fourth bedroom or entertainment space, making this property ideal for families or hosting guests. The fenced in backyard of the main dwelling has a covered porch and a gazebo, perfect for outdoor entertainment. The barn on the property is spacious and ideal for caring for animals. The upper level of the barn contains a newly renovated 1 bedroom / 1 bathroom apartment with a full kitchen and covered deck overlooking the pasture. Also on the property are a chicken coop and several sheds for storage. Come see all this amazing property has to offer!
Zillow last checked: 8 hours ago
Listing updated: March 20, 2024 at 11:29pm
Listed by:
John Durham 770-474-7253,
Keller Williams Realty Atl. Partners
Bought with:
Megan Mitchell, 418828
Market South Properties Inc.
Source: GAMLS,MLS#: 20132897
Facts & features
Interior
Bedrooms & bathrooms
- Bedrooms: 4
- Bathrooms: 5
- Full bathrooms: 3
- 1/2 bathrooms: 2
- Main level bathrooms: 1
- Main level bedrooms: 1
Kitchen
- Features: Breakfast Bar, Pantry, Second Kitchen
Heating
- Propane, Electric
Cooling
- Electric, Central Air
Appliances
- Included: Dishwasher, Microwave, Oven/Range (Combo)
- Laundry: In Hall, Mud Room
Features
- Tray Ceiling(s), Vaulted Ceiling(s), High Ceilings, Double Vanity, Entrance Foyer, Soaking Tub, Separate Shower, Walk-In Closet(s), Master On Main Level
- Flooring: Hardwood, Carpet, Vinyl
- Basement: None
- Number of fireplaces: 1
Interior area
- Total structure area: 2,233
- Total interior livable area: 2,233 sqft
- Finished area above ground: 2,233
- Finished area below ground: 0
Property
Parking
- Parking features: Attached, Garage, Parking Pad
- Has attached garage: Yes
- Has uncovered spaces: Yes
Features
- Levels: Two
- Stories: 2
- Patio & porch: Deck, Porch, Screened
- Has spa: Yes
- Spa features: Bath
- Fencing: Fenced,Wood
Lot
- Size: 13.42 Acres
- Features: Level, Open Lot, Private, Pasture
Details
- Additional structures: Barn(s), Gazebo, Second Residence, Shed(s)
- Parcel number: 061 015L
Construction
Type & style
- Home type: SingleFamily
- Architectural style: Traditional
- Property subtype: Single Family Residence
Materials
- Wood Siding
- Roof: Metal
Condition
- Updated/Remodeled
- New construction: No
- Year built: 1996
Utilities & green energy
- Sewer: Septic Tank
- Water: Well
- Utilities for property: Electricity Available, Natural Gas Available, Water Available
Community & neighborhood
Community
- Community features: None
Location
- Region: Forsyth
- Subdivision: Freeman Woods
Other
Other facts
- Listing agreement: Exclusive Right To Sell
Price history
| Date | Event | Price |
|---|---|---|
| 3/19/2024 | Sold | $540,000-6.1%$242/sqft |
Source: | ||
| 1/17/2024 | Pending sale | $575,000$258/sqft |
Source: | ||
| 11/27/2023 | Price change | $575,000-4%$258/sqft |
Source: | ||
| 10/16/2023 | Price change | $599,000-3.2%$268/sqft |
Source: | ||
| 9/29/2023 | Listed for sale | $619,000$277/sqft |
Source: | ||
Public tax history
| Year | Property taxes | Tax assessment |
|---|---|---|
| 2024 | $8,213 +4.9% | $304,024 +9.5% |
| 2023 | $7,831 +82.9% | $277,544 +75.5% |
| 2022 | $4,281 +459.2% | $158,120 +34.4% |
Find assessor info on the county website
Neighborhood: 31029
Nearby schools
GreatSchools rating
- 5/10Katherine B. Sutton Elementary SchoolGrades: PK-5Distance: 8.5 mi
- 7/10Monroe County Middle School Banks Stephens CampusGrades: 6-8Distance: 11.9 mi
- 7/10Mary Persons High SchoolGrades: 9-12Distance: 11.3 mi
Schools provided by the listing agent
- Elementary: KB Sutton
- High: Mary Persons
Source: GAMLS. This data may not be complete. We recommend contacting the local school district to confirm school assignments for this home.
Get a cash offer in 3 minutes
Find out how much your home could sell for in as little as 3 minutes with a no-obligation cash offer.
Estimated market value$613,400
Get a cash offer in 3 minutes
Find out how much your home could sell for in as little as 3 minutes with a no-obligation cash offer.
Estimated market value
$613,400
