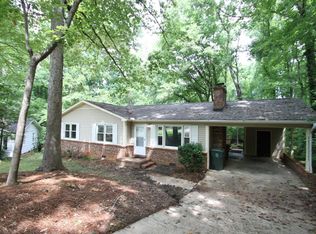Wow! New roof 2017! New HVAC 2016! New carpet 2016! This lovely home is ideal for entertaining w/beautiful laminate floors/living/dining area, flowing into the kitchen and out onto the large deck. Kitchen features granite countertops/tile floor. Large master suite makes for easily arranging furniture. The 2 additional bedrooms are spacious. Fenced backyard is huge and faces woods for privacy ... bring the dog! A walk-in unfinished basement is great for storage or a workshop. Nest! Spray foam insulation.
This property is off market, which means it's not currently listed for sale or rent on Zillow. This may be different from what's available on other websites or public sources.
