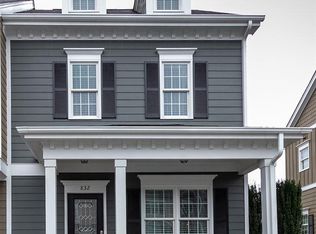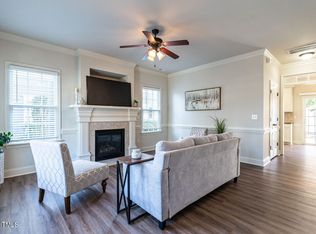Sold for $385,000 on 01/16/25
$385,000
829 Myrtle Grove Ln, Apex, NC 27502
3beds
2,294sqft
Townhouse, Residential
Built in 2008
1,306.8 Square Feet Lot
$379,200 Zestimate®
$168/sqft
$2,201 Estimated rent
Home value
$379,200
$360,000 - $398,000
$2,201/mo
Zestimate® history
Loading...
Owner options
Explore your selling options
What's special
Versatile Living in the Heart of Apex! This 3-bedroom, 3.5-bathroom townhome offers a perfect blend of comfort, style, and flexibility to suit any lifestyle. Features You'll Love: Private Suites: Each bedroom comes with its own full bathroom, offering unmatched privacy—perfect for multi-generational living, hosting guests, or creating a roommate-friendly setup. One primary bedroom suite on the 1st floor. The kitchen: Granite countertops, tile backsplash, and pantry for all your storage needs. Fresh Updates include new carpet and paint throughout. Spacious bonus room and custom built-in bookcases for added functionality. Outdoor Retreat: Relax on your private patio with serene tree views. Lifestyle Perks: Walkable to downtown Apex for dining, shopping, and entertainment. Enjoy the community pool and adjacent town park with a playground, half basketball court, walking trail around a pond. This home blends privacy, comfort, and convenience in one of Apex's most desirable locations.
Zillow last checked: 8 hours ago
Listing updated: February 18, 2025 at 06:46am
Listed by:
Stacy Danzey 919-337-3010,
Space Exchange Realty,
Kitty Stockton 919-215-4109,
Space Exchange Realty
Bought with:
Bill Calomeris, 343939
Coldwell Banker Advantage
Source: Doorify MLS,MLS#: 10066202
Facts & features
Interior
Bedrooms & bathrooms
- Bedrooms: 3
- Bathrooms: 4
- Full bathrooms: 3
- 1/2 bathrooms: 1
Heating
- Forced Air, Gas Pack
Cooling
- Central Air, Multi Units
Appliances
- Included: Dishwasher, Disposal, Electric Range, Microwave, Refrigerator
- Laundry: Laundry Closet, Main Level
Features
- Bathtub/Shower Combination, Bookcases, Ceiling Fan(s), Crown Molding, Eat-in Kitchen, Granite Counters, High Ceilings, Pantry, Master Downstairs, Second Primary Bedroom, Smooth Ceilings, Walk-In Closet(s)
- Flooring: Carpet, Hardwood, Linoleum, Tile
- Windows: Blinds
- Number of fireplaces: 1
- Fireplace features: Family Room, Gas
- Common walls with other units/homes: 2+ Common Walls
Interior area
- Total structure area: 2,294
- Total interior livable area: 2,294 sqft
- Finished area above ground: 2,294
- Finished area below ground: 0
Property
Parking
- Total spaces: 2
- Parking features: Open
- Uncovered spaces: 2
Features
- Levels: Two
- Stories: 3
- Pool features: Community
- Has view: Yes
Lot
- Size: 1,306 sqft
Details
- Parcel number: 0742901239
- Special conditions: Standard
Construction
Type & style
- Home type: Townhouse
- Architectural style: Traditional
- Property subtype: Townhouse, Residential
- Attached to another structure: Yes
Materials
- Fiber Cement, Shake Siding
- Foundation: Slab
- Roof: Shingle
Condition
- New construction: No
- Year built: 2008
Details
- Builder name: JVI Construction
Utilities & green energy
- Sewer: Public Sewer
- Water: Public
Community & neighborhood
Community
- Community features: Pool
Location
- Region: Apex
- Subdivision: The Groves
HOA & financial
HOA
- Has HOA: Yes
- HOA fee: $234 monthly
- Amenities included: Maintenance Grounds, Maintenance Structure, Management, Pool
- Services included: Maintenance Grounds, Maintenance Structure
Price history
| Date | Event | Price |
|---|---|---|
| 1/16/2025 | Sold | $385,000$168/sqft |
Source: | ||
| 12/11/2024 | Pending sale | $385,000$168/sqft |
Source: | ||
| 12/6/2024 | Listed for sale | $385,000+68.9%$168/sqft |
Source: | ||
| 8/12/2015 | Sold | $228,000-1.9%$99/sqft |
Source: | ||
| 5/2/2015 | Listing removed | $232,500$101/sqft |
Source: RE/MAX United | ||
Public tax history
| Year | Property taxes | Tax assessment |
|---|---|---|
| 2025 | $3,641 +2.3% | $414,714 |
| 2024 | $3,560 +12% | $414,714 +44% |
| 2023 | $3,180 +6.5% | $288,019 |
Find assessor info on the county website
Neighborhood: 27502
Nearby schools
GreatSchools rating
- 6/10Apex ElementaryGrades: PK-5Distance: 1.3 mi
- 10/10Apex MiddleGrades: 6-8Distance: 0.8 mi
- 9/10Apex HighGrades: 9-12Distance: 1.1 mi
Schools provided by the listing agent
- Elementary: Wake - Apex Elementary
- Middle: Wake - Apex
- High: Wake - Apex
Source: Doorify MLS. This data may not be complete. We recommend contacting the local school district to confirm school assignments for this home.
Get a cash offer in 3 minutes
Find out how much your home could sell for in as little as 3 minutes with a no-obligation cash offer.
Estimated market value
$379,200
Get a cash offer in 3 minutes
Find out how much your home could sell for in as little as 3 minutes with a no-obligation cash offer.
Estimated market value
$379,200

