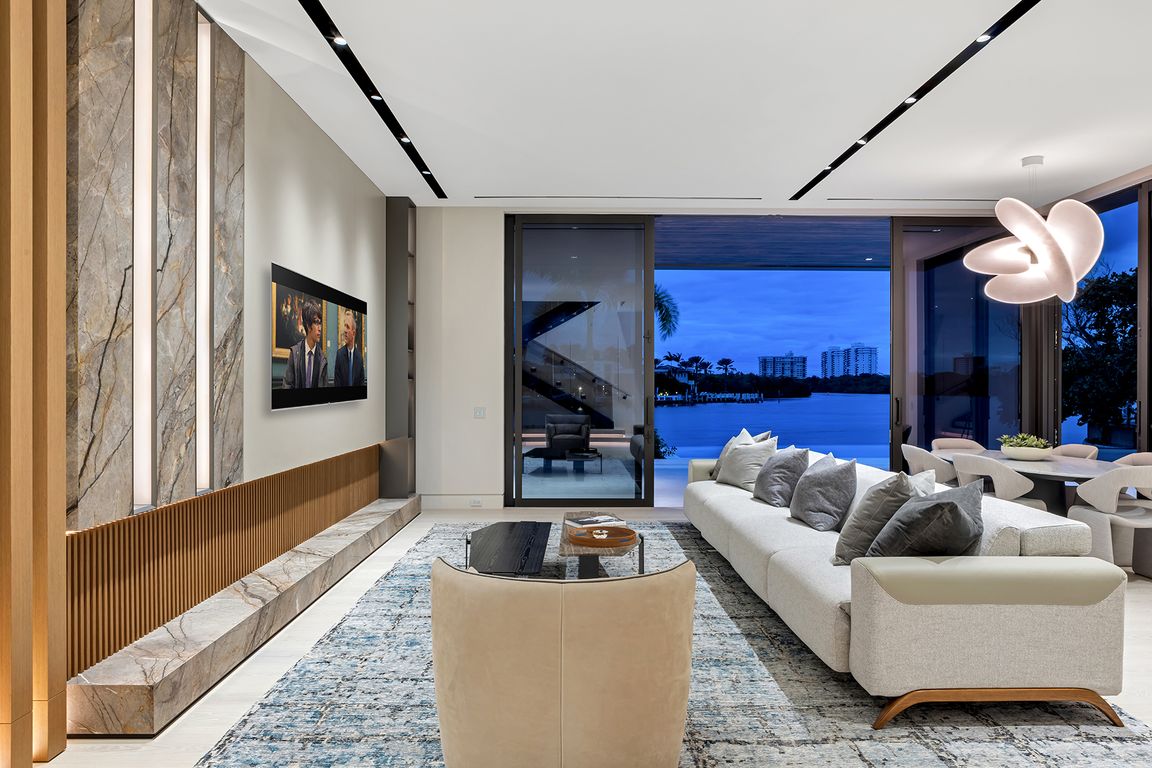
New construction
$29,500,000
4beds
6,579sqft
829 Orchid Drive, Boca Raton, FL 33432
4beds
6,579sqft
Single family residence
Built in 2024
0.39 Acres
3 Garage spaces
$4,484 price/sqft
What's special
Lanai with summer kitchenSpa-like bathSide protected yacht dockageStunning panoramic viewsDual boutique closestExpansive auto plazaWaterfront covered balcony
New Orchid Point Intracoastal estate sited on 230 +/- feet of waterfrontage with side protected yacht dockage in a ''no wake zone'' capturing stunning panoramic views by Jag Development, In-Site Design Group & interiors by Farache Bromberg Design Studio. Front Row views blend with modern architecture from all major rooms include ...
- 258 days
- on Zillow |
- 2,311 |
- 93 |
Source: BeachesMLS,MLS#: RX-11041787 Originating MLS: Beaches MLS
Originating MLS: Beaches MLS
Travel times
Dining Room
Club Room
Family Room
Zillow last checked: 7 hours ago
Listing updated: June 02, 2025 at 03:26am
Listed by:
Carmen N D'Angelo 561-789-9400,
Premier Estate Properties Inc
Source: BeachesMLS,MLS#: RX-11041787 Originating MLS: Beaches MLS
Originating MLS: Beaches MLS
Facts & features
Interior
Bedrooms & bathrooms
- Bedrooms: 4
- Bathrooms: 6
- Full bathrooms: 5
- 1/2 bathrooms: 1
Rooms
- Room types: Den/Office, Family Room, Pool Bath
Primary bedroom
- Level: U
- Area: 400
- Dimensions: 20 x 20
Bedroom 2
- Level: U
- Area: 224
- Dimensions: 16 x 14
Bedroom 3
- Level: U
- Area: 180
- Dimensions: 15 x 12
Bedroom 4
- Level: M
- Area: 224
- Dimensions: 16 x 14
Den
- Level: M
- Area: 240
- Dimensions: 20 x 12
Dining room
- Level: M
- Area: 238
- Dimensions: 17 x 14
Family room
- Level: M
- Area: 640
- Dimensions: 32 x 20
Kitchen
- Level: M
- Area: 255
- Dimensions: 17 x 15
Living room
- Level: M
- Area: 572
- Dimensions: 26 x 22
Patio
- Level: M
- Area: 481
- Dimensions: 37 x 13
Utility room
- Level: U
- Area: 108
- Dimensions: 12 x 9
Heating
- Central
Cooling
- Central Air, Electric
Appliances
- Included: Cooktop, Dishwasher, Disposal, Dryer, Freezer, Wall Oven
- Laundry: Inside
Features
- Entrance Foyer, Kitchen Island, Volume Ceiling, Walk-In Closet(s)
- Flooring: Other, Wood
- Windows: Impact Glass (Complete)
- Furnished: Yes
Interior area
- Total structure area: 9,234
- Total interior livable area: 6,579 sqft
Video & virtual tour
Property
Parking
- Total spaces: 3
- Parking features: 2+ Spaces, Circular Driveway
- Garage spaces: 3
- Has uncovered spaces: Yes
Features
- Levels: Multi/Split
- Stories: 2
- Patio & porch: Covered Patio, Deck, Wrap Porch
- Exterior features: Covered Balcony, Outdoor Shower
- Has private pool: Yes
- Pool features: Heated, In Ground, Pool/Spa Combo
- Has spa: Yes
- Spa features: Spa
- Has view: Yes
- View description: Canal, City, Intracoastal, Pool
- Has water view: Yes
- Water view: Canal,Intracoastal
- Waterfront features: Intracoastal, Point Lot, Seawall
- Frontage length: 230
Lot
- Size: 0.39 Acres
- Features: < 1/4 Acre, Cul-De-Sac, East of US-1
Details
- Additional structures: Cabana
- Parcel number: 06434720290000680
- Zoning: R1B
- Other equipment: Permanent Generator (Whole House Coverage)
Construction
Type & style
- Home type: SingleFamily
- Architectural style: Contemporary
- Property subtype: Single Family Residence
Materials
- Block, Concrete, Stucco
- Roof: Metal,Other
Condition
- New Construction
- New construction: Yes
- Year built: 2024
Utilities & green energy
- Sewer: Public Sewer
- Water: Public
Community & HOA
Community
- Features: None
- Security: Burglar Alarm, Fire Alarm, Smoke Detector(s)
- Subdivision: Sun & Surf Club Community
HOA
- Services included: None
Location
- Region: Boca Raton
Financial & listing details
- Price per square foot: $4,484/sqft
- Tax assessed value: $8,893,500
- Annual tax amount: $151,458
- Date on market: 12/3/2024
- Listing terms: Cash
- Road surface type: Paved