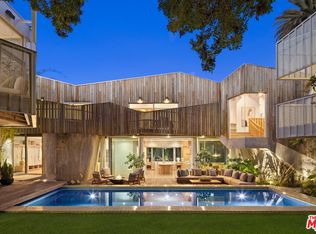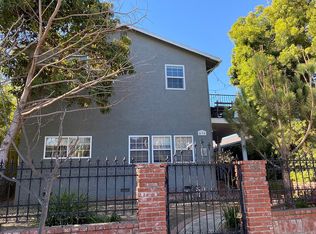Sold for $3,345,000 on 02/11/25
$3,345,000
829 Palms Blvd, Venice, CA 90291
4beds
2,951sqft
Residential, Single Family Residence
Built in 1990
5,379.66 Square Feet Lot
$3,235,100 Zestimate®
$1,134/sqft
$7,843 Estimated rent
Home value
$3,235,100
$2.91M - $3.59M
$7,843/mo
Zestimate® history
Loading...
Owner options
Explore your selling options
What's special
Welcome home! This charming Venice property, has had a full ground-up rebuild. At 2951 sq ft, 829 Palms maintains the historic character of its exterior while offering modern flowing interior spaces. Framed by arching trees, the front porch invites you into a warm, bright interior. The living room, featuring an inviting wood-burning fireplace, transitions seamlessly to the dining area, open kitchen, family room, and guest bath. Natural wood accents throughout add warmth and charm. Upstairs, the primary suite is filled with natural light, boasting a fireplace, sitting area, walk-in closet and a spacious ensuite bath with double sinks, a soaking tub, and a double shower. Two additional family bedrooms and a shared bathroom complete the top floor. Outdoor decks and patios offer perfect spaces for entertaining, enhancing the indoor-outdoor connection. An attached additional unit with separate address that features a bedroom, kitchen, full bath, and office/den adds versatility to the property. Other features include, Sub-Zero refrigerator, laundry up-stairs, a two-car garage, and extra outdoor parking spot. Situated on a desirable Venice street, this home is 2 1/2 blocks from Abbot Kinney Blvd's best dining and shopping, offering the perfect blend of modern living and classic Venice charm.
Zillow last checked: 8 hours ago
Listing updated: February 11, 2025 at 05:37am
Listed by:
Scott Behrle DRE # 01907691 310-666-7005,
Sotheby's International Realty 310-481-6262,
Keenan Behrle DRE # 01455449 310-415-2797,
Sotheby's International Realty
Bought with:
Cassandra Monnastes, DRE # 01436446
Pardee Properties
Source: CLAW,MLS#: 25-479095
Facts & features
Interior
Bedrooms & bathrooms
- Bedrooms: 4
- Bathrooms: 4
- Full bathrooms: 3
- 3/4 bathrooms: 1
Bedroom
- Level: Upper
Bathroom
- Features: Double Vanity(s), Shower and Tub
Heating
- Central
Cooling
- None
Appliances
- Included: Dishwasher, Dryer
- Laundry: Upper Level
Features
- Flooring: Hardwood
- Doors: French Doors
- Windows: Skylight(s), Double Pane Windows
- Number of fireplaces: 2
- Fireplace features: Gas and Wood
Interior area
- Total structure area: 2,951
- Total interior livable area: 2,951 sqft
Property
Parking
- Total spaces: 3
- Parking features: Garage - 2 Car, Garage Is Detached
- Garage spaces: 2
- Uncovered spaces: 1
Features
- Levels: Two
- Stories: 2
- Patio & porch: Deck, Front Porch
- Pool features: None
- Spa features: None
- Has view: Yes
- View description: None
Lot
- Size: 5,379 sqft
- Dimensions: 40 x 135
Details
- Additional structures: Guest House, Attached Guest House
- Parcel number: 4241010008
- Zoning: LAR2
- Special conditions: Standard
Construction
Type & style
- Home type: SingleFamily
- Architectural style: Traditional
- Property subtype: Residential, Single Family Residence
Condition
- Updated/Remodeled
- Year built: 1990
Utilities & green energy
- Electric: 220 Volts
Community & neighborhood
Location
- Region: Venice
Price history
| Date | Event | Price |
|---|---|---|
| 2/11/2025 | Sold | $3,345,000$1,134/sqft |
Source: | ||
| 1/31/2025 | Pending sale | $3,345,000$1,134/sqft |
Source: | ||
| 1/21/2025 | Contingent | $3,345,000$1,134/sqft |
Source: | ||
| 1/9/2025 | Listed for sale | $3,345,000-3%$1,134/sqft |
Source: | ||
| 12/23/2024 | Listing removed | $3,449,000$1,169/sqft |
Source: | ||
Public tax history
| Year | Property taxes | Tax assessment |
|---|---|---|
| 2025 | $7,873 +1.5% | $637,801 +2% |
| 2024 | $7,759 +1.9% | $625,296 +2% |
| 2023 | $7,614 +4.8% | $613,036 +2% |
Find assessor info on the county website
Neighborhood: Venice
Nearby schools
GreatSchools rating
- 8/10Broadway Elementary SchoolGrades: K-5Distance: 0.2 mi
- 7/10Mark Twain Middle School and World Languages MagnetGrades: 6-8Distance: 1 mi
- 8/10Venice Senior High SchoolGrades: 9-12Distance: 0.9 mi
Get a cash offer in 3 minutes
Find out how much your home could sell for in as little as 3 minutes with a no-obligation cash offer.
Estimated market value
$3,235,100
Get a cash offer in 3 minutes
Find out how much your home could sell for in as little as 3 minutes with a no-obligation cash offer.
Estimated market value
$3,235,100

