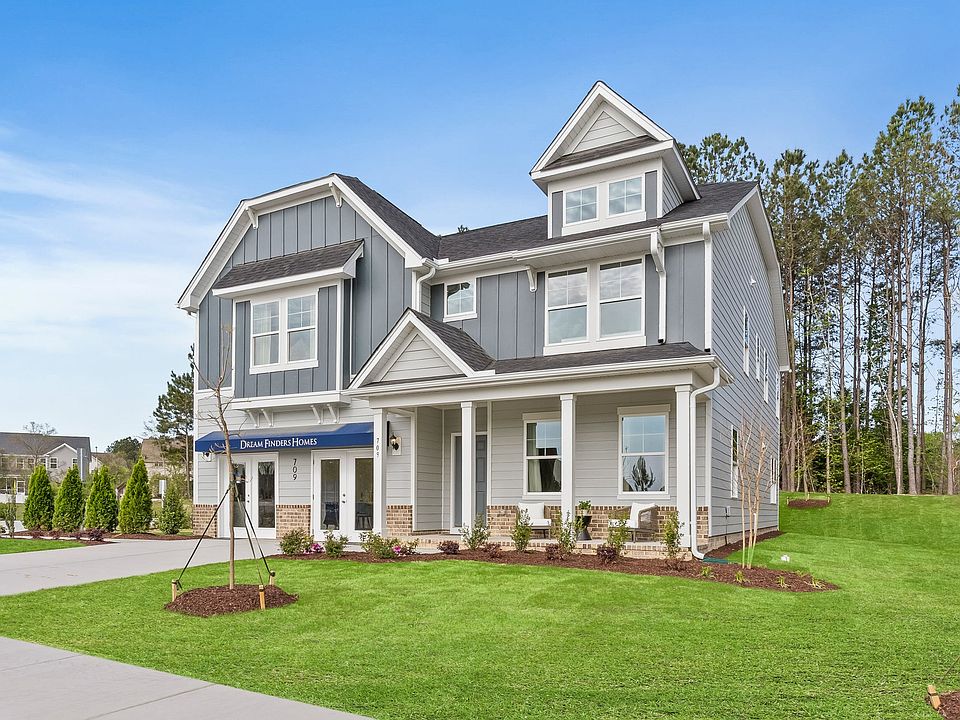The Red Oak floor plan is designed with flexibility in mind. The home welcomes you with a charming front patio, perfect for relaxing and enjoying the outdoors. On the first floor, you'll find a full bathroom and a flexible space that can be used as a study or a secondary bedroom, complete with a walk-in closet. The main living area features a spacious and open layout, seamlessly connecting the living and dining areas, ideal for entertaining and family gatherings. The kitchen is equipped with a large pantry, providing ample storage for all your culinary needs. A detached garage adds convenience and additional storage options. Upstairs, the primary suite serves as a luxurious retreat, featuring an expansive walk-in closet, dual sinks, and a walk-in shower in the primary bathroom. Two secondary bedrooms on the second floor offer comfortable living spaces for family members or guests. This floor also includes a secondary bathroom with dual sinks and a conveniently located laundry room, making household chores a breeze. This gorgeous home features a 3rd floor bonus space as well! Perfect to double as a ''second primary'' as it comes with a spacious walk-in closet and full bathroom! Endless amounts of space in this house. Paddington Station is a part of the extremely sought after neighborhood of Knightdale Station- a 5 minute walk to Knightdale Station Park which boasts amazing amenities! Public access to dog park, splash pad, playground, walking trails park, and walking distance to delicious local restaurants & nightlife. This community has it all!
New construction
Special offer
$454,294
829 Portland Rose Dr, Knightdale, NC 27545
5beds
2,170sqft
Single Family Residence, Residential
Built in 2025
3,920.4 Square Feet Lot
$453,100 Zestimate®
$209/sqft
$63/mo HOA
What's special
Charming front patioWalk-in showerFlexible spaceLaundry roomLarge pantryWalk-in closetSpacious walk-in closet
Call: (252) 477-7231
- 65 days |
- 74 |
- 1 |
Zillow last checked: 7 hours ago
Listing updated: September 20, 2025 at 08:50am
Listed by:
Batey Camp McGraw 904-644-7670,
Dream Finders Realty LLC
Source: Doorify MLS,MLS#: 10113682
Travel times
Schedule tour
Select your preferred tour type — either in-person or real-time video tour — then discuss available options with the builder representative you're connected with.
Facts & features
Interior
Bedrooms & bathrooms
- Bedrooms: 5
- Bathrooms: 4
- Full bathrooms: 4
Heating
- Natural Gas
Cooling
- Ceiling Fan(s), Electric
Appliances
- Included: Dishwasher, Disposal, Free-Standing Refrigerator, Gas Range, Microwave, Tankless Water Heater, Washer/Dryer
- Laundry: Upper Level
Features
- Bathtub/Shower Combination, Ceiling Fan(s), Chandelier, Double Vanity, Entrance Foyer, Granite Counters, Kitchen Island, Open Floorplan, Quartz Counters, Recessed Lighting, Smooth Ceilings, Walk-In Closet(s), Walk-In Shower
- Flooring: Carpet, Laminate, Tile, Vinyl
- Common walls with other units/homes: No Common Walls
Interior area
- Total structure area: 2,170
- Total interior livable area: 2,170 sqft
- Finished area above ground: 2,170
- Finished area below ground: 0
Property
Parking
- Total spaces: 2
- Parking features: Garage
- Garage spaces: 2
Features
- Levels: Three Or More
- Stories: 3
- Patio & porch: Covered, Front Porch, Rear Porch
- Has view: Yes
Lot
- Size: 3,920.4 Square Feet
- Features: Back Yard, Landscaped
Details
- Parcel number: xx
- Special conditions: Standard
Construction
Type & style
- Home type: SingleFamily
- Architectural style: Craftsman
- Property subtype: Single Family Residence, Residential
Materials
- Fiber Cement, HardiPlank Type
- Foundation: Stem Walls
- Roof: Shingle
Condition
- New construction: Yes
- Year built: 2025
- Major remodel year: 2025
Details
- Builder name: Dream Finders Homes
Utilities & green energy
- Sewer: Public Sewer
- Water: Public
Community & HOA
Community
- Features: Park, Playground, Restaurant, Sidewalks, Street Lights
- Subdivision: Knightdale Station
HOA
- Has HOA: Yes
- Services included: Maintenance Grounds
- HOA fee: $750 annually
Location
- Region: Knightdale
Financial & listing details
- Price per square foot: $209/sqft
- Tax assessed value: $63,750
- Annual tax amount: $607
- Date on market: 8/4/2025
About the community
PoolPlaygroundParkTrails
Discover Harrisburg Station at Knightdale Station, a prime location beside downtown Knightdale and the picturesque Knightdale Station Park. This vibrant community offers a unique collection of cottage and traditional floorplans. Residents enjoy abundant outdoor activities, a local YMCA, delicious dining options, and all that Raleigh has to offer just minutes away. With single-family homes ranging from 2,813 to 3,305 square feet, these new homes in Raleigh provide the perfect blend of comfort and convenience. Experience the best of new home communities in Raleigh and secure your dream home today at Harrisburg Station at Knightdale Station!
Rates as Low as 2.99% (5.959% APR)*
Think big, save bigger with low rates and huge savings on quick move-in homes. Find your new home today!Source: Dream Finders Homes

