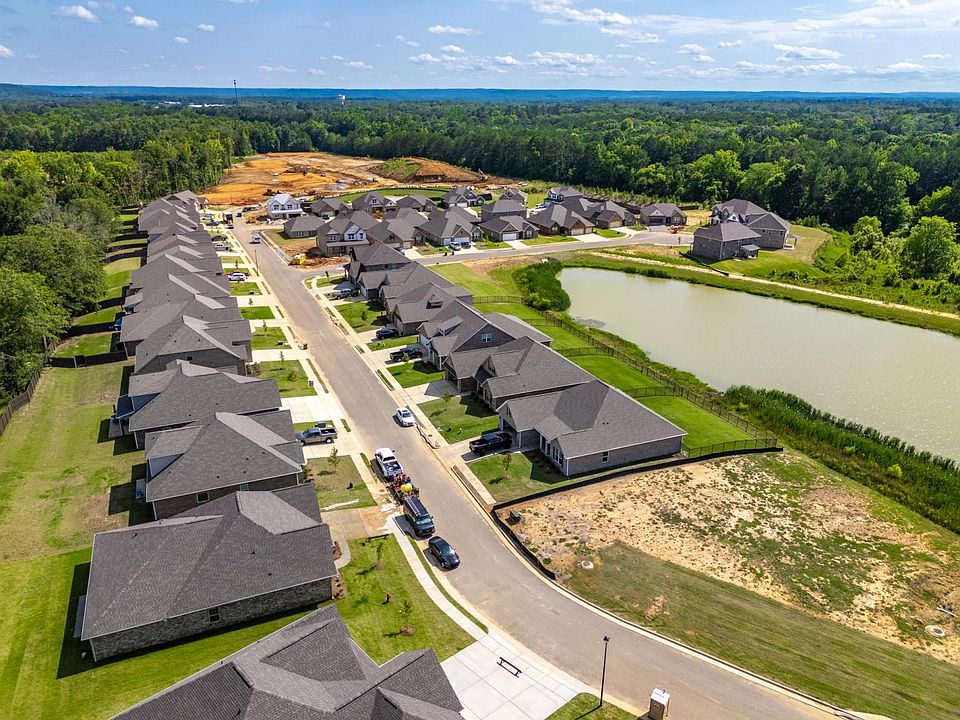Under Construction- Soak up the sunshine in the sought-after Rockford plan! This 3-bedroom, 2.5-bath home with a private study is flooded with natural light, highlighting soaring 9’ ceilings and an airy open design. The chef’s kitchen steals the show with a huge island, quartz counters, and a sleek tile backsplash—perfect for lively gatherings and family nights. The primary suite is a serene retreat with a spa-like bath, soaking tub, walk-in shower, and oversized closet. Two secondary bedrooms sit privately on the opposite side of the home. Step outside to a spacious back patio or enjoy peaceful community strolls. Estimated completion late Dec/early Jan.
New construction
Special offer
$387,414
829 Ronnie Dr, Hartselle, AL 35640
3beds
2,286sqft
Single Family Residence
Built in ----
10,454.4 Square Feet Lot
$380,700 Zestimate®
$169/sqft
$29/mo HOA
What's special
Huge islandPrimary suiteSoaking tubOversized closetWalk-in showerSleek tile backsplashAiry open design
- 105 days |
- 134 |
- 3 |
Zillow last checked: 10 hours ago
Listing updated: November 21, 2025 at 03:02pm
Listed by:
Sonya Green 256-200-4548,
Davidson Homes LLC 4
Source: ValleyMLS,MLS#: 21896862
Travel times
Schedule tour
Select your preferred tour type — either in-person or real-time video tour — then discuss available options with the builder representative you're connected with.
Facts & features
Interior
Bedrooms & bathrooms
- Bedrooms: 3
- Bathrooms: 3
- Full bathrooms: 2
- 1/2 bathrooms: 1
Rooms
- Room types: Master Bedroom, Living Room, Bedroom 2, Dining Room, Bedroom 3, Kitchen, Office/Study, Bedroom
Primary bedroom
- Features: 9’ Ceiling, Carpet
- Level: First
- Area: 224
- Dimensions: 16 x 14
Bedroom 2
- Features: 9’ Ceiling, Carpet
- Level: First
- Area: 132
- Dimensions: 11 x 12
Bedroom 3
- Features: 9’ Ceiling, Carpet
- Level: First
- Area: 120
- Dimensions: 12 x 10
Dining room
- Features: 9’ Ceiling, LVP
- Level: First
- Area: 156
- Dimensions: 13 x 12
Kitchen
- Features: 9’ Ceiling, Kitchen Island, LVP, Quartz
- Level: First
- Area: 180
- Dimensions: 15 x 12
Living room
- Features: 9’ Ceiling, LVP
- Level: First
- Area: 342
- Dimensions: 19 x 18
Heating
- Central 1
Cooling
- Central 1
Appliances
- Included: Range, Dishwasher, Microwave, Gas Water Heater, Tankless Water Heater
Features
- Has basement: No
- Has fireplace: No
- Fireplace features: None
Interior area
- Total interior livable area: 2,286 sqft
Video & virtual tour
Property
Parking
- Parking features: Garage-Two Car, Garage-Attached, Garage Door Opener, Garage Faces Front, Driveway-Concrete
Features
- Levels: One
- Stories: 1
- Patio & porch: Covered Patio, Covered Porch, Front Porch
Lot
- Size: 10,454.4 Square Feet
Construction
Type & style
- Home type: SingleFamily
- Architectural style: Ranch
- Property subtype: Single Family Residence
Materials
- Foundation: Slab
Condition
- Under Construction
- New construction: Yes
Details
- Builder name: DAVIDSON HOMES LLC
Utilities & green energy
- Sewer: Public Sewer
- Water: Public
Community & HOA
Community
- Subdivision: Cain Park
HOA
- Has HOA: Yes
- HOA fee: $345 annually
- HOA name: Elite Housing
Location
- Region: Hartselle
Financial & listing details
- Price per square foot: $169/sqft
- Date on market: 8/16/2025
About the community
PoolPondParkViews
Phase 2 Now Selling - Welcome to Cain Park by Davidson Homes-an affordable, laidback community just five minutes from downtown Hartselle. Ideally located between Huntsville, Decatur, and Cullman, you'll enjoy easy access to all three cities in 30 minutes or less, with I-65 nearby for effortless commuting.
Cain Park offers more than convenience-it's a place to grow and unwind. Families will appreciate access to highly rated schools, while upcoming community amenities provide the perfect escape from the daily grind. Enjoy walking trails, fire pits, an amphitheater, and peaceful bench seating overlooking a scenic pond. A future phase will also include a pool, enhancing the lifestyle even further.
Choose from spacious single-family homes starting in the low $300s, designed to suit your needs and budget. With Davidson Homes, you can count on quality craftsmanship and thoughtful design in every home.
Discover the charm, comfort, and connection waiting for you at Cain Park.
Interested in our townhome product? Visit us at The Retreat at Cain Park to learn more!

502 Ronnie Drive, Hartselle, AL 35640
New Special Rates as Low as 2.99% (5.808% APR) PLUS Flex Cash!
NEW! Enjoy Special Rates as low as 2.99% (5.808% APR) plus Flex Cash on ANY move-in ready home - saving you thousands every year! Terms/conditions apply.Source: Davidson Homes, Inc.
