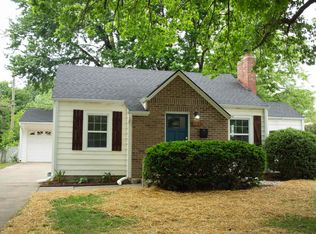Sold on 08/22/25
Price Unknown
829 SW Webster Ave, Topeka, KS 66606
2beds
822sqft
Single Family Residence, Residential
Built in 1941
6,969.6 Square Feet Lot
$120,900 Zestimate®
$--/sqft
$1,129 Estimated rent
Home value
$120,900
$104,000 - $141,000
$1,129/mo
Zestimate® history
Loading...
Owner options
Explore your selling options
What's special
This is a very nice home on a shaded lot with fenced back yard with an open lot behind - so you won't have a rear neighbor watching everything you do. Much was done in upgrades to the home between 2012 to 2014 including furnace/AC, water heater and plumbing, walls/ceilings, outlet boxes, refinished hardwood floors, roof and gutters, vinyl siding, windows and gutters, updated kitchen, six panel interior doors and more. You're also not far from great parks, fishing ponds, the zoo, pickleball and tennis courts, walking/biking forest trails, shopping and more. Your attached garage will protect your vehicle and make grocery getting more convenient. A full unfinished basement offers storage and lots of opportunity for whatever you can dream up. There's also a large decked attic that could be finished for additional living space! Come see it today!
Zillow last checked: 8 hours ago
Listing updated: August 25, 2025 at 06:44am
Listed by:
Bill Welch 785-925-3648,
Performance Realty, Inc.
Bought with:
Jessica Schenkel, 00246109
Better Homes and Gardens Real
Source: Sunflower AOR,MLS#: 240168
Facts & features
Interior
Bedrooms & bathrooms
- Bedrooms: 2
- Bathrooms: 1
- Full bathrooms: 1
Primary bedroom
- Level: Main
- Area: 110
- Dimensions: 11x10
Bedroom 2
- Level: Main
- Area: 81
- Dimensions: 9x9
Dining room
- Level: Main
- Area: 48
- Dimensions: 8x6
Kitchen
- Level: Main
- Area: 112
- Dimensions: 14x8
Laundry
- Level: Basement
Living room
- Level: Main
- Area: 168
- Dimensions: 14x12
Heating
- Natural Gas
Cooling
- Central Air
Appliances
- Included: Electric Range, Microwave, Refrigerator
- Laundry: In Basement
Features
- Flooring: Hardwood, Ceramic Tile
- Doors: Storm Door(s)
- Windows: Insulated Windows
- Basement: Concrete
- Number of fireplaces: 1
- Fireplace features: One, Non Functional
Interior area
- Total structure area: 822
- Total interior livable area: 822 sqft
- Finished area above ground: 822
- Finished area below ground: 0
Property
Parking
- Total spaces: 1
- Parking features: Attached
- Attached garage spaces: 1
Features
- Patio & porch: Patio
- Fencing: Fenced,Chain Link
Lot
- Size: 6,969 sqft
- Dimensions: 63 x 108
Details
- Parcel number: R10694
- Special conditions: Standard,Arm's Length
Construction
Type & style
- Home type: SingleFamily
- Architectural style: Ranch
- Property subtype: Single Family Residence, Residential
Materials
- Frame, Vinyl Siding
- Roof: Composition
Condition
- Year built: 1941
Utilities & green energy
- Water: Public
Community & neighborhood
Location
- Region: Topeka
- Subdivision: Reynwood Addn
Price history
| Date | Event | Price |
|---|---|---|
| 8/22/2025 | Sold | -- |
Source: | ||
| 7/16/2025 | Pending sale | $130,000$158/sqft |
Source: | ||
| 7/2/2025 | Listed for sale | $130,000+47.8%$158/sqft |
Source: | ||
| 11/6/2020 | Sold | -- |
Source: | ||
| 8/16/2020 | Listed for sale | $87,950+25.8%$107/sqft |
Source: Performance Realty, Inc. #214565 | ||
Public tax history
| Year | Property taxes | Tax assessment |
|---|---|---|
| 2025 | -- | $14,423 +3% |
| 2024 | $1,913 +2.8% | $14,003 +7% |
| 2023 | $1,862 +11.6% | $13,087 +15% |
Find assessor info on the county website
Neighborhood: Hughes
Nearby schools
GreatSchools rating
- 6/10Lowman Hill Elementary SchoolGrades: PK-5Distance: 0.8 mi
- 6/10Landon Middle SchoolGrades: 6-8Distance: 1.8 mi
- 5/10Topeka High SchoolGrades: 9-12Distance: 1.4 mi
Schools provided by the listing agent
- Elementary: Meadows Elementary School/USD 501
- Middle: Landon Middle School/USD 501
- High: Topeka West High School/USD 501
Source: Sunflower AOR. This data may not be complete. We recommend contacting the local school district to confirm school assignments for this home.
