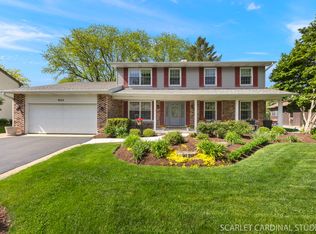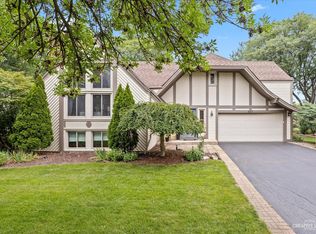Closed
$650,000
829 Shiloh Cir, Naperville, IL 60540
4beds
2,424sqft
Single Family Residence
Built in 1980
0.45 Acres Lot
$638,700 Zestimate®
$268/sqft
$4,004 Estimated rent
Home value
$638,700
$607,000 - $671,000
$4,004/mo
Zestimate® history
Loading...
Owner options
Explore your selling options
What's special
Discover the beautiful Tudor style home located in the highly sought-after Hobson West community. A short stroll brings you to the pool, tennis and pickleball courts, and a nearby park. This spacious home welcomes you with a separate living and dining rooms, perfect for family gatherings. The open-concept kitchen flows into the family room where you can enjoy the warmth of your fireplace. The second level features four bedrooms, including a generous primary with ensuite bath. Three additional bedrooms share a large bathroom with tub and shower combination. Enjoy beautiful summer days in the screened-in outdoor room with composite flooring or the adjoining patio amid stunning views of the expansive backyard. The yard spans nearly half an acre and offers a tranquil scenic escape. The finished basement is ready for your vision- whether it's work, play or relaxation. Updates to the house include a new roof (2016), and a new furnace (2020). Please refer to the additional information section for a full list of updates.
Zillow last checked: 8 hours ago
Listing updated: October 16, 2025 at 01:01am
Listing courtesy of:
Josephine Barbara-Ferro 630-707-0279,
@properties Christie's International Real Estate
Bought with:
Austin Weiss
Keller Williams Infinity
Source: MRED as distributed by MLS GRID,MLS#: 12451240
Facts & features
Interior
Bedrooms & bathrooms
- Bedrooms: 4
- Bathrooms: 3
- Full bathrooms: 2
- 1/2 bathrooms: 1
Primary bedroom
- Features: Flooring (Carpet), Window Treatments (Blinds, Curtains/Drapes), Bathroom (Full)
- Level: Second
- Area: 228 Square Feet
- Dimensions: 19X12
Bedroom 2
- Features: Flooring (Wood Laminate), Window Treatments (Blinds, Curtains/Drapes)
- Level: Second
- Area: 150 Square Feet
- Dimensions: 15X10
Bedroom 3
- Features: Flooring (Carpet), Window Treatments (Blinds)
- Level: Second
- Area: 156 Square Feet
- Dimensions: 13X12
Bedroom 4
- Features: Flooring (Carpet), Window Treatments (Blinds)
- Level: Second
- Area: 110 Square Feet
- Dimensions: 11X10
Dining room
- Features: Flooring (Carpet), Window Treatments (Curtains/Drapes)
- Level: Main
- Area: 156 Square Feet
- Dimensions: 13X12
Family room
- Features: Flooring (Wood Laminate), Window Treatments (Curtains/Drapes)
- Level: Main
- Area: 221 Square Feet
- Dimensions: 17X13
Kitchen
- Features: Kitchen (Eating Area-Table Space, Island, Pantry-Closet, Granite Counters), Flooring (Wood Laminate)
- Level: Main
- Area: 216 Square Feet
- Dimensions: 18X12
Laundry
- Features: Flooring (Porcelain Tile)
- Level: Main
- Area: 66 Square Feet
- Dimensions: 11X6
Living room
- Features: Flooring (Carpet), Window Treatments (Curtains/Drapes)
- Level: Main
- Area: 270 Square Feet
- Dimensions: 18X15
Recreation room
- Features: Flooring (Other)
- Level: Basement
- Area: 280 Square Feet
- Dimensions: 20X14
Screened porch
- Features: Flooring (Other), Window Treatments (Screens)
- Level: Main
- Area: 216 Square Feet
- Dimensions: 12X18
Heating
- Natural Gas, Forced Air
Cooling
- Central Air
Appliances
- Included: Range, Microwave, Dishwasher, Refrigerator, Washer, Dryer, Disposal, Stainless Steel Appliance(s), Gas Oven
- Laundry: Main Level
Features
- Flooring: Laminate
- Basement: Partially Finished,Full
- Number of fireplaces: 1
- Fireplace features: Gas Starter, Family Room
Interior area
- Total structure area: 0
- Total interior livable area: 2,424 sqft
Property
Parking
- Total spaces: 2
- Parking features: Asphalt, Garage Door Opener, On Site, Garage Owned, Attached, Garage
- Attached garage spaces: 2
- Has uncovered spaces: Yes
Accessibility
- Accessibility features: No Disability Access
Features
- Stories: 2
- Patio & porch: Patio, Screened
Lot
- Size: 0.45 Acres
- Dimensions: 74X198X85X37X197
Details
- Parcel number: 0725110033
- Special conditions: None
Construction
Type & style
- Home type: SingleFamily
- Architectural style: Tudor
- Property subtype: Single Family Residence
Materials
- Brick, Cedar, Stucco
- Foundation: Concrete Perimeter
- Roof: Asphalt
Condition
- New construction: No
- Year built: 1980
Utilities & green energy
- Sewer: Public Sewer
- Water: Public
Community & neighborhood
Community
- Community features: Clubhouse, Pool, Tennis Court(s), Curbs, Sidewalks, Street Lights, Street Paved
Location
- Region: Naperville
- Subdivision: Hobson West
HOA & financial
HOA
- Has HOA: Yes
- HOA fee: $695 annually
- Services included: Clubhouse, Pool
Other
Other facts
- Listing terms: Cash
- Ownership: Fee Simple
Price history
| Date | Event | Price |
|---|---|---|
| 10/14/2025 | Sold | $650,000$268/sqft |
Source: | ||
| 10/10/2025 | Pending sale | $650,000$268/sqft |
Source: | ||
| 9/15/2025 | Contingent | $650,000$268/sqft |
Source: | ||
| 8/28/2025 | Price change | $650,000-7%$268/sqft |
Source: | ||
| 8/21/2025 | Listed for sale | $699,000$288/sqft |
Source: | ||
Public tax history
| Year | Property taxes | Tax assessment |
|---|---|---|
| 2023 | $10,625 +4.2% | $179,760 +6.4% |
| 2022 | $10,200 +3.8% | $168,870 +3.7% |
| 2021 | $9,829 +1.8% | $162,840 |
Find assessor info on the county website
Neighborhood: Hobson West
Nearby schools
GreatSchools rating
- 8/10Elmwood Elementary SchoolGrades: K-5Distance: 0.7 mi
- 8/10Lincoln Jr High SchoolGrades: 6-8Distance: 1.3 mi
- 10/10Naperville Central High SchoolGrades: 9-12Distance: 1.3 mi
Schools provided by the listing agent
- Elementary: Elmwood Elementary School
- Middle: Lincoln Junior High School
- High: Naperville Central High School
- District: 203
Source: MRED as distributed by MLS GRID. This data may not be complete. We recommend contacting the local school district to confirm school assignments for this home.

Get pre-qualified for a loan
At Zillow Home Loans, we can pre-qualify you in as little as 5 minutes with no impact to your credit score.An equal housing lender. NMLS #10287.
Sell for more on Zillow
Get a free Zillow Showcase℠ listing and you could sell for .
$638,700
2% more+ $12,774
With Zillow Showcase(estimated)
$651,474
