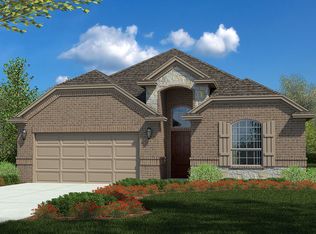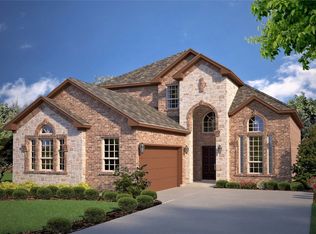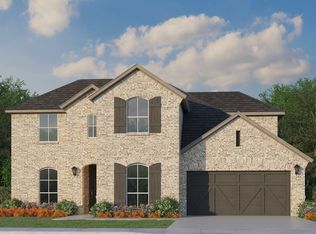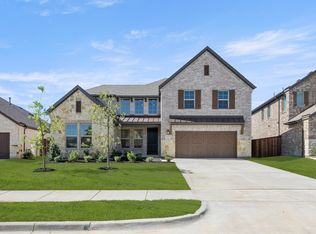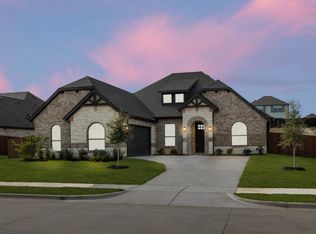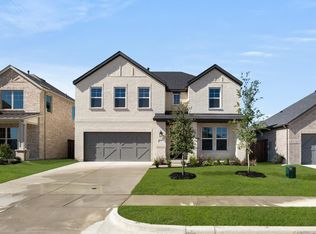NEW PHASE NOW SELLING! D.R. HORTON AMERICA'S BUILDER NOW SELLING IN THE GROVE in MIDLOTHIAN! A LUXURIOUS TREE LINED COMMUNITY in MIDLOTHIAN ISD! Gorgeous 4-3-2 Valley Spring floorplan-Elevation B with an estimated Summer completion. Two dining, Study plus big upstairs game room and media room, two bedrooms and full bath. Large Chef's Kitchen with Quartz CT, tiled backsplash, SS built-in Appliances, electric cooktop, Butler's and Walk-in Pantry. Spacious living with elegant curved staircase. Guest bed with full bath down and luxurious Main Bedroom down with Garden Tub, separate shower with seat, dual sink vanity and W-I closet. Quartz CT in all bathrooms, Designer pkg including tiled Entry, Halls, Kitchen and wet areas plus Home is Connected Smart Home Technology. Lighting pkg, 15 SEER HVAC, Partial gutters, Covd back Patio, 6 ft fenced Backyard, Landscape pkg with full sprinkler system, and more! Close proximity to HWY'S 67, 287, near major Shops, Dining, Sports Complex, Joe Pool Lake.
Pending
$513,390
829 Summer Grove Dr, Midlothian, TX 76065
4beds
3,239sqft
Est.:
Single Family Residence
Built in 2023
8,058.6 Square Feet Lot
$548,500 Zestimate®
$159/sqft
$34/mo HOA
What's special
Covd back patioWet areasSports complexSpacious livingLuxurious tree lined communityDesigner pkgTiled entry
- 1058 days |
- 3 |
- 0 |
Zillow last checked: 8 hours ago
Listing updated: September 30, 2024 at 11:51am
Listed by:
Stephen Kahn 0353405 817-354-7653,
Century 21 Mike Bowman, Inc. 817-354-7653
Source: NTREIS,MLS#: 20241553
Facts & features
Interior
Bedrooms & bathrooms
- Bedrooms: 4
- Bathrooms: 3
- Full bathrooms: 3
Primary bedroom
- Features: Dual Sinks, Garden Tub/Roman Tub, Linen Closet, Stone Counters, Separate Shower, Walk-In Closet(s)
- Level: First
- Dimensions: 18 x 13
Bedroom
- Level: Second
- Dimensions: 13 x 11
Bedroom
- Level: Second
- Dimensions: 14 x 11
Bedroom
- Features: Walk-In Closet(s)
- Level: First
- Dimensions: 11 x 10
Breakfast room nook
- Level: First
- Dimensions: 12 x 10
Dining room
- Level: First
- Dimensions: 12 x 10
Game room
- Level: Second
- Dimensions: 14 x 12
Kitchen
- Features: Built-in Features, Butler's Pantry, Eat-in Kitchen, Kitchen Island, Other, Walk-In Pantry
- Level: First
- Dimensions: 15 x 12
Living room
- Level: First
- Dimensions: 21 x 20
Media room
- Level: Second
- Dimensions: 19 x 14
Utility room
- Features: Utility Room
- Level: First
- Dimensions: 6 x 6
Heating
- Central, Electric
Cooling
- Central Air, Electric
Appliances
- Included: Dishwasher, Electric Cooktop, Electric Oven, Electric Water Heater, Disposal, Microwave, Vented Exhaust Fan
- Laundry: Washer Hookup, Electric Dryer Hookup, Laundry in Utility Room
Features
- Decorative/Designer Lighting Fixtures, Eat-in Kitchen, High Speed Internet, Kitchen Island, Open Floorplan, Pantry, Smart Home, Cable TV
- Flooring: Carpet, Ceramic Tile
- Has basement: No
- Has fireplace: No
- Fireplace features: None
Interior area
- Total interior livable area: 3,239 sqft
Video & virtual tour
Property
Parking
- Total spaces: 3
- Parking features: Garage, Garage Door Opener, Garage Faces Side
- Attached garage spaces: 3
Features
- Levels: Two
- Stories: 2
- Patio & porch: Rear Porch, Covered
- Exterior features: Rain Gutters
- Pool features: None
- Fencing: Back Yard,Fenced,Wood
Lot
- Size: 8,058.6 Square Feet
- Dimensions: 67 x 119
- Features: Interior Lot, Landscaped, Subdivision, Sprinkler System, Few Trees
Details
- Parcel number: 285824
Construction
Type & style
- Home type: SingleFamily
- Architectural style: Traditional,Detached
- Property subtype: Single Family Residence
Materials
- Brick, Frame, Rock, Stone
- Foundation: Slab
- Roof: Composition
Condition
- New construction: Yes
- Year built: 2023
Utilities & green energy
- Sewer: Public Sewer
- Water: Public
- Utilities for property: Electricity Connected, Phone Available, Sewer Available, Separate Meters, Underground Utilities, Water Available, Cable Available
Green energy
- Energy efficient items: HVAC, Windows
Community & HOA
Community
- Features: Park, Community Mailbox, Curbs, Sidewalks
- Security: Carbon Monoxide Detector(s), Smoke Detector(s)
- Subdivision: The Grove
HOA
- Has HOA: Yes
- Services included: Association Management
- HOA fee: $413 annually
- HOA name: First Service Residential
- HOA phone: 817-390-7000
Location
- Region: Midlothian
Financial & listing details
- Price per square foot: $159/sqft
- Tax assessed value: $534,443
- Date on market: 1/20/2023
- Cumulative days on market: 128 days
- Listing terms: Cash,Conventional,FHA,VA Loan
- Exclusions: Minerals retained by developer.
- Electric utility on property: Yes
Estimated market value
$548,500
$521,000 - $576,000
$3,662/mo
Price history
Price history
| Date | Event | Price |
|---|---|---|
| 4/18/2023 | Pending sale | $513,390$159/sqft |
Source: NTREIS #20241553 Report a problem | ||
| 3/29/2023 | Price change | $513,390-1%$159/sqft |
Source: NTREIS #20241553 Report a problem | ||
| 1/19/2023 | Listed for sale | $518,390$160/sqft |
Source: | ||
Public tax history
Public tax history
| Year | Property taxes | Tax assessment |
|---|---|---|
| 2025 | -- | $534,443 +9.9% |
| 2024 | $7,481 +557.5% | $486,153 +768.1% |
| 2023 | $1,138 -15.4% | $56,000 -6.7% |
Find assessor info on the county website
BuyAbility℠ payment
Est. payment
$3,289/mo
Principal & interest
$2515
Property taxes
$560
Other costs
$214
Climate risks
Neighborhood: 76065
Nearby schools
GreatSchools rating
- 8/10T E Baxter Elementary SchoolGrades: PK-5Distance: 1.6 mi
- 8/10Walnut Grove Middle SchoolGrades: 6-8Distance: 1.3 mi
- 8/10Midlothian Heritage High SchoolGrades: 9-12Distance: 0.7 mi
Schools provided by the listing agent
- Elementary: Baxter
- Middle: Walnut Grove
- High: Heritage
- District: Midlothian ISD
Source: NTREIS. This data may not be complete. We recommend contacting the local school district to confirm school assignments for this home.
- Loading
