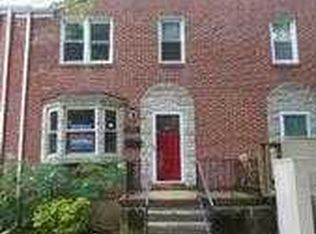Sold for $168,000
$168,000
829 Wedgewood Rd, Baltimore, MD 21229
3beds
1,792sqft
Townhouse
Built in 1950
-- sqft lot
$159,600 Zestimate®
$94/sqft
$2,452 Estimated rent
Home value
$159,600
$152,000 - $168,000
$2,452/mo
Zestimate® history
Loading...
Owner options
Explore your selling options
What's special
HIGHEST & BEST DEADLINE 8/28 @5pm! Welcome to 829 Wedgewood Rd! This charming 3-bedroom, 1.5-bathroom home is a fantastic opportunity for both first-time homebuyers and savvy investors. The property offers a spacious layout with plenty of natural light, a comfortable living room, and a functional kitchen ready for your personal touch. Upstairs you’ll find three well-sized bedrooms and a full bath, while the lower level provides additional living space with a half bath, perfect for entertaining or creating a home office. Enjoy outdoor gatherings in the backyard or relax on the front porch. Conveniently located near schools, shopping, major highways, and public transportation, this home is move-in ready with room to add value. Don’t miss your chance to own this affordable gem! Seller prefers C.L.A Title & Escrow.
Zillow last checked: 8 hours ago
Listing updated: September 29, 2025 at 05:02pm
Listed by:
Dr. Ebony McArthur 410-963-8249,
McArthur Realty Group
Bought with:
Aaron Gartrell, 35071
Keller Williams Realty Centre
Source: Bright MLS,MLS#: MDBA2180972
Facts & features
Interior
Bedrooms & bathrooms
- Bedrooms: 3
- Bathrooms: 2
- Full bathrooms: 1
- 1/2 bathrooms: 1
Primary bedroom
- Level: Upper
- Area: 156 Square Feet
- Dimensions: 12 X 13
Bedroom 2
- Level: Upper
- Area: 154 Square Feet
- Dimensions: 11 X 14
Bedroom 3
- Level: Upper
- Area: 88 Square Feet
- Dimensions: 8 X 11
Dining room
- Level: Main
- Area: 165 Square Feet
- Dimensions: 11 X 15
Family room
- Level: Lower
- Area: 323 Square Feet
- Dimensions: 17 X 19
Kitchen
- Level: Main
- Area: 112 Square Feet
- Dimensions: 8 X 14
Living room
- Level: Main
- Area: 240 Square Feet
- Dimensions: 15 X 16
Utility room
- Level: Unspecified
Heating
- Forced Air, Natural Gas
Cooling
- Other, Natural Gas
Appliances
- Included: Exhaust Fan, Oven/Range - Gas, Gas Water Heater
Features
- Breakfast Area, Kitchen - Table Space, Dining Area, Other
- Doors: Storm Door(s)
- Windows: Window Treatments
- Basement: Exterior Entry,Full,Partially Finished
- Has fireplace: No
Interior area
- Total structure area: 1,792
- Total interior livable area: 1,792 sqft
- Finished area above ground: 1,280
- Finished area below ground: 512
Property
Parking
- Parking features: None
Accessibility
- Accessibility features: None
Features
- Levels: Two
- Stories: 2
- Patio & porch: Patio
- Exterior features: Other
- Pool features: None
Lot
- Features: Other
Details
- Additional structures: Above Grade, Below Grade
- Parcel number: 0328057993B068
- Zoning: RESIDENTIAL
- Special conditions: Standard
Construction
Type & style
- Home type: Townhouse
- Architectural style: Other
- Property subtype: Townhouse
Materials
- Brick
- Foundation: Brick/Mortar
- Roof: Asphalt
Condition
- New construction: No
- Year built: 1950
Utilities & green energy
- Sewer: Public Sewer
- Water: Public
- Utilities for property: Cable Available
Community & neighborhood
Location
- Region: Baltimore
- Subdivision: West Hills
- Municipality: BALTIMORE
Other
Other facts
- Listing agreement: Exclusive Agency
- Listing terms: Conventional,Cash,FHA 203(k),Private Financing Available
- Ownership: Fee Simple
Price history
| Date | Event | Price |
|---|---|---|
| 9/29/2025 | Sold | $168,000+5.7%$94/sqft |
Source: | ||
| 8/29/2025 | Contingent | $159,000$89/sqft |
Source: | ||
| 8/25/2025 | Listed for sale | $159,000+101.5%$89/sqft |
Source: | ||
| 7/25/1995 | Sold | $78,900+19.4%$44/sqft |
Source: Public Record Report a problem | ||
| 11/15/1994 | Sold | $66,075$37/sqft |
Source: Public Record Report a problem | ||
Public tax history
| Year | Property taxes | Tax assessment |
|---|---|---|
| 2025 | -- | $141,000 +8.8% |
| 2024 | $3,059 +9.6% | $129,600 +9.6% |
| 2023 | $2,790 +1.3% | $118,200 |
Find assessor info on the county website
Neighborhood: West Hills
Nearby schools
GreatSchools rating
- 5/10Thomas Jefferson Elementary SchoolGrades: PK-8Distance: 0.5 mi
- 1/10Edmondson-Westside High SchoolGrades: 9-12Distance: 1 mi
- NAK.A.S.A. (Knowledge And Success Academy)Grades: 6-12Distance: 1.8 mi
Schools provided by the listing agent
- District: Baltimore City Public Schools
Source: Bright MLS. This data may not be complete. We recommend contacting the local school district to confirm school assignments for this home.

Get pre-qualified for a loan
At Zillow Home Loans, we can pre-qualify you in as little as 5 minutes with no impact to your credit score.An equal housing lender. NMLS #10287.
