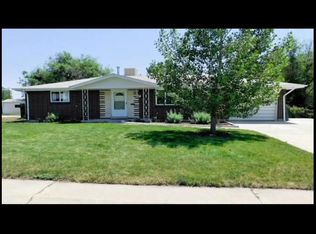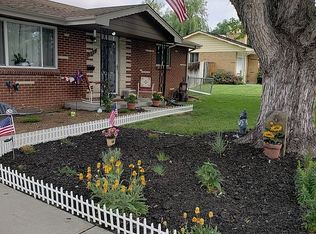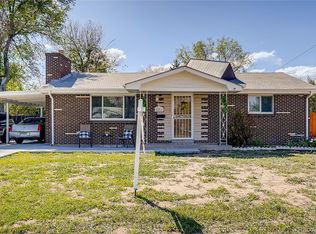Sold for $624,000 on 06/27/25
$624,000
8290 Chase Way, Arvada, CO 80003
4beds
2,338sqft
Residential-Detached, Residential
Built in 1961
0.25 Acres Lot
$610,200 Zestimate®
$267/sqft
$2,891 Estimated rent
Home value
$610,200
$574,000 - $653,000
$2,891/mo
Zestimate® history
Loading...
Owner options
Explore your selling options
What's special
Welcome to popular Far Horizons neighborhood on north side of Lake Arbor (and Park). Gorgeous 4 bedroom spacious brick ranch on 1/4 acre corner lot with oversized 2 car detached garage. Beautiful open floor plan with hardwood floors, spacious kitchen w/ island. Bonus family room on main level + fully finished basement. Property is well maintained and has nice updates over the years including brand new roof & water heater (2025). Backyard offers privacy, brick paver patio, & large bonus shed. RV parking too!
Zillow last checked: 8 hours ago
Listing updated: June 30, 2025 at 08:15am
Listed by:
TR Swanwick 303-525-8803,
The Agency - Boulder
Bought with:
Team Hollis
Source: IRES,MLS#: 1034740
Facts & features
Interior
Bedrooms & bathrooms
- Bedrooms: 4
- Bathrooms: 2
- Full bathrooms: 1
- 3/4 bathrooms: 1
- Main level bedrooms: 2
Primary bedroom
- Area: 130
- Dimensions: 13 x 10
Bedroom 2
- Area: 130
- Dimensions: 13 x 10
Bedroom 3
- Area: 280
- Dimensions: 14 x 20
Bedroom 4
- Area: 108
- Dimensions: 9 x 12
Dining room
- Area: 117
- Dimensions: 9 x 13
Family room
- Area: 221
- Dimensions: 13 x 17
Kitchen
- Area: 143
- Dimensions: 11 x 13
Living room
- Area: 286
- Dimensions: 22 x 13
Heating
- Forced Air
Cooling
- Evaporative Cooling, Ceiling Fan(s)
Appliances
- Included: Electric Range/Oven, Dishwasher, Refrigerator, Microwave, Disposal
- Laundry: Washer/Dryer Hookups, Lower Level
Features
- Eat-in Kitchen, Separate Dining Room, Open Floorplan, Pantry, Walk-In Closet(s), Kitchen Island, Open Floor Plan, Walk-in Closet
- Flooring: Wood, Wood Floors, Tile, Carpet
- Windows: Window Coverings
- Basement: Full
Interior area
- Total structure area: 2,338
- Total interior livable area: 2,338 sqft
- Finished area above ground: 1,350
- Finished area below ground: 988
Property
Parking
- Total spaces: 2
- Parking features: Garage Door Opener
- Garage spaces: 2
- Details: Garage Type: Detached
Accessibility
- Accessibility features: Level Lot
Features
- Stories: 1
- Fencing: Fenced,Wood
- Has view: Yes
- View description: Hills
Lot
- Size: 0.25 Acres
- Features: Lawn Sprinkler System, Corner Lot, Level
Details
- Parcel number: 131163
- Zoning: RES
- Special conditions: Private Owner
Construction
Type & style
- Home type: SingleFamily
- Architectural style: Ranch
- Property subtype: Residential-Detached, Residential
Materials
- Wood/Frame, Brick, Composition Siding
- Roof: Composition
Condition
- Not New, Previously Owned
- New construction: No
- Year built: 1961
Utilities & green energy
- Electric: Electric
- Gas: Natural Gas
- Sewer: City Sewer
- Water: City Water, City of Arvada
- Utilities for property: Natural Gas Available, Electricity Available
Community & neighborhood
Location
- Region: Arvada
- Subdivision: Far Horizons Flg #1
Other
Other facts
- Listing terms: Cash,Conventional,FHA,VA Loan
- Road surface type: Concrete
Price history
| Date | Event | Price |
|---|---|---|
| 6/27/2025 | Sold | $624,000-1%$267/sqft |
Source: | ||
| 5/30/2025 | Pending sale | $630,000$269/sqft |
Source: | ||
| 5/23/2025 | Listed for sale | $630,000+96.6%$269/sqft |
Source: | ||
| 12/8/2015 | Sold | $320,500+146.7%$137/sqft |
Source: Public Record | ||
| 4/30/1998 | Sold | $129,900$56/sqft |
Source: Public Record | ||
Public tax history
| Year | Property taxes | Tax assessment |
|---|---|---|
| 2024 | $3,653 +23% | $37,665 |
| 2023 | $2,969 -1.6% | $37,665 +24.2% |
| 2022 | $3,018 +8.3% | $30,320 -2.8% |
Find assessor info on the county website
Neighborhood: Far Horizions
Nearby schools
GreatSchools rating
- 5/10Little Elementary SchoolGrades: K-5Distance: 0.8 mi
- 4/10Moore Middle SchoolGrades: 6-8Distance: 1.8 mi
- 6/10Pomona High SchoolGrades: 9-12Distance: 1.7 mi
Schools provided by the listing agent
- Elementary: Little
- Middle: Moore Jr
- High: Pomona
Source: IRES. This data may not be complete. We recommend contacting the local school district to confirm school assignments for this home.
Get a cash offer in 3 minutes
Find out how much your home could sell for in as little as 3 minutes with a no-obligation cash offer.
Estimated market value
$610,200
Get a cash offer in 3 minutes
Find out how much your home could sell for in as little as 3 minutes with a no-obligation cash offer.
Estimated market value
$610,200


