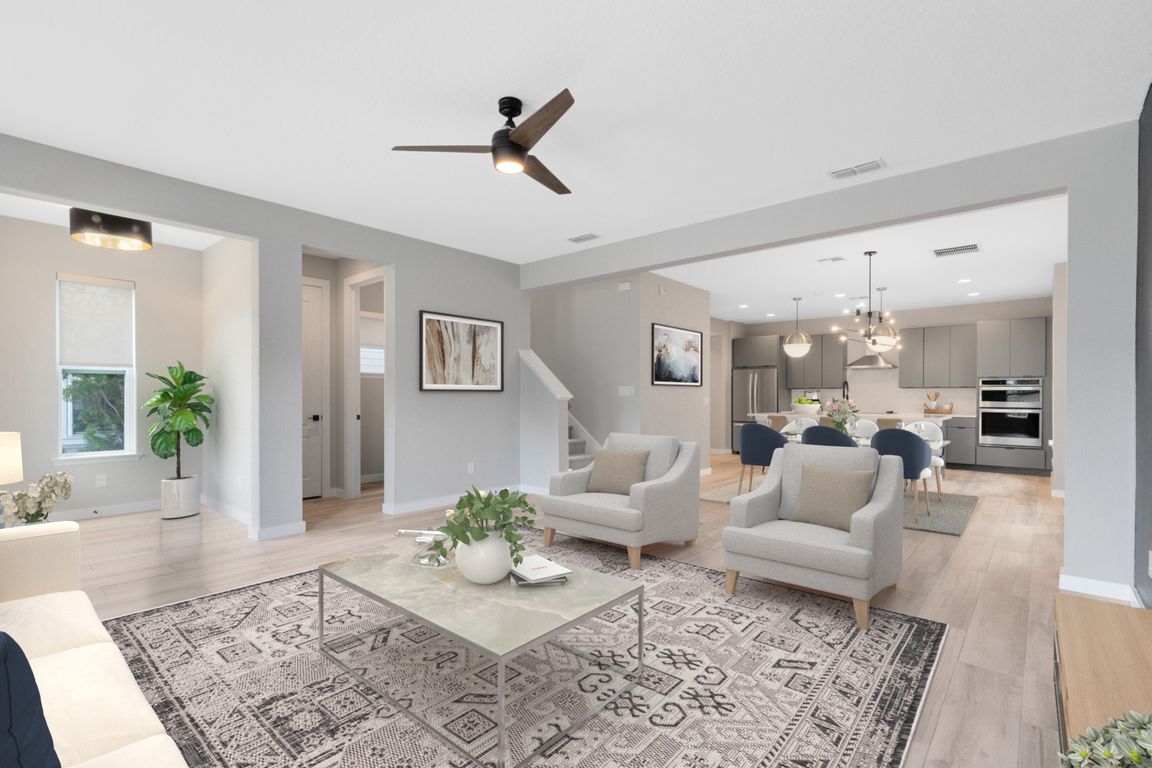
For salePrice cut: $10K (8/1)
$988,000
5beds
3,329sqft
8290 Nemours Pkwy, Orlando, FL 32827
5beds
3,329sqft
Single family residence
Built in 2019
5,245 sqft
2 Garage spaces
$297 price/sqft
$170 monthly HOA fee
What's special
Modern lightingPrivate courtyardDesigner finishesFresh paintSolid quartz backsplashQuartz countertopsOffice nook
Step into modern luxury with this thoughtfully upgraded Laureate Park home, offering a rare custom-built detached 2-bedroom, 2-bathroom garage apartment and designer finishes throughout. Located across from Marisol Park with ample street parking, this home blends style, functionality, and flexibility for today’s lifestyle. The main home features fresh ...
- 58 days
- on Zillow |
- 1,169 |
- 44 |
Source: Stellar MLS,MLS#: O6318201 Originating MLS: Orlando Regional
Originating MLS: Orlando Regional
Travel times
Amenities
Living Room
Kitchen
Primary Bedroom
Dining Room
Bedroom
Foyer
Zillow last checked: 7 hours ago
Listing updated: August 01, 2025 at 01:01pm
Listing Provided by:
Peter Luu 321-917-7864,
REAL BROKER, LLC 855-450-0442
Source: Stellar MLS,MLS#: O6318201 Originating MLS: Orlando Regional
Originating MLS: Orlando Regional

Facts & features
Interior
Bedrooms & bathrooms
- Bedrooms: 5
- Bathrooms: 5
- Full bathrooms: 4
- 1/2 bathrooms: 1
Primary bedroom
- Features: Ceiling Fan(s), En Suite Bathroom, Walk-In Closet(s)
- Level: Second
Bedroom 2
- Features: Ceiling Fan(s), Built-in Closet
- Level: Second
Bedroom 3
- Features: Ceiling Fan(s), Built-in Closet
- Level: Second
Primary bathroom
- Features: Built-In Shower Bench, Dual Sinks, Multiple Shower Heads, Rain Shower Head, Shower No Tub, Stone Counters, Water Closet/Priv Toilet
- Level: Second
Dining room
- Level: First
Game room
- Features: Storage Closet
- Level: First
Other
- Level: Second
Kitchen
- Features: Breakfast Bar, Exhaust Fan, Kitchen Island, Stone Counters, Pantry
- Level: First
Laundry
- Level: Second
Living room
- Level: First
Heating
- Central, Electric
Cooling
- Central Air
Appliances
- Included: Oven, Cooktop, Disposal, Exhaust Fan, Microwave, Refrigerator
- Laundry: Laundry Room
Features
- Built-in Features, Ceiling Fan(s), Eating Space In Kitchen, High Ceilings, Kitchen/Family Room Combo, Living Room/Dining Room Combo, Open Floorplan, Other, PrimaryBedroom Upstairs, Smart Home, Solid Wood Cabinets, Split Bedroom, Stone Counters, Thermostat, Walk-In Closet(s)
- Flooring: Carpet, Luxury Vinyl, Tile
- Windows: Shades, Window Treatments
- Has fireplace: No
Interior area
- Total structure area: 3,849
- Total interior livable area: 3,329 sqft
Video & virtual tour
Property
Parking
- Total spaces: 2
- Parking features: Driveway, Garage Door Opener, Garage Faces Rear, On Street
- Garage spaces: 2
- Has uncovered spaces: Yes
Features
- Levels: Two
- Stories: 2
- Patio & porch: Covered, Front Porch, Other, Patio, Rear Porch
- Exterior features: Awning(s), Courtyard, Irrigation System, Lighting, Other, Rain Gutters, Sidewalk
- Fencing: Fenced
- Has view: Yes
- View description: Park/Greenbelt, Trees/Woods
Lot
- Size: 5,245 Square Feet
- Features: Landscaped, Level, Sidewalk
- Residential vegetation: Mature Landscaping
Details
- Additional structures: Guest House
- Parcel number: 192431486301710
- Zoning: PD
- Special conditions: None
Construction
Type & style
- Home type: SingleFamily
- Property subtype: Single Family Residence
Materials
- Block, Concrete, Stucco
- Foundation: Slab
- Roof: Shingle
Condition
- New construction: No
- Year built: 2019
Details
- Builder model: Cumberland
- Builder name: Ashton Woods
Utilities & green energy
- Sewer: Public Sewer
- Water: Public
- Utilities for property: Public
Community & HOA
Community
- Features: Association Recreation - Owned, Community Mailbox, Deed Restrictions, Dog Park, Fitness Center, Golf Carts OK, Irrigation-Reclaimed Water, Park, Playground, Pool, Restaurant, Sidewalks
- Subdivision: LAUREATE PARK
HOA
- Has HOA: Yes
- HOA fee: $170 monthly
- HOA name: Jessica Treadwell / Rudy Baustista
- HOA phone: 704-705-2190
- Pet fee: $0 monthly
Location
- Region: Orlando
Financial & listing details
- Price per square foot: $297/sqft
- Tax assessed value: $728,519
- Annual tax amount: $11,759
- Date on market: 6/26/2025
- Listing terms: Cash,Conventional,Other,VA Loan
- Ownership: Fee Simple
- Total actual rent: 0
- Road surface type: Paved