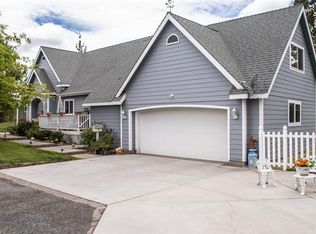Closed
$1,395,000
8290 SW 61st St, Redmond, OR 97756
5beds
4baths
2,932sqft
Single Family Residence
Built in 1989
9.71 Acres Lot
$1,368,400 Zestimate®
$476/sqft
$4,123 Estimated rent
Home value
$1,368,400
$1.26M - $1.48M
$4,123/mo
Zestimate® history
Loading...
Owner options
Explore your selling options
What's special
This impeccably renovated home with stunning Cascade Mountains views is just 10 minutes to both Bend and Redmond. The open great room highlights the clean lines of the home, from the oversized cement island to the dining area framed by a wall of windows. Chefs love the double ovens, gas range & abundant custom cabinetry. The office / playroom features a pocket door for taking calls in peace or hiding toys. Multi-generational option or kid haven: the bonus room flanks 2 bedrooms with a shared bath yet separate vanities. A 5th bedroom is used for crafts & music. The main floor en suite is a great alternative for the primary suite upstairs featuring a luxury bath with Japanese soaking tub & gorgeous shower. The extended patio provides al fresco dining and quality time. On nearly 10 acres, 4 acres of 24/7 irrigation creates lush pasture for hay or horses. The 48' x 40' shop, chicken coop, animal stalls & room for more complete the perfect interface between urban style & rural living.
Zillow last checked: 8 hours ago
Listing updated: November 06, 2024 at 07:33pm
Listed by:
Avenir Realty 949-887-4377
Bought with:
Berkshire Hathaway HomeService
Source: Oregon Datashare,MLS#: 220165737
Facts & features
Interior
Bedrooms & bathrooms
- Bedrooms: 5
- Bathrooms: 4
Heating
- Electric, Wood, Zoned
Cooling
- Central Air, Heat Pump, Zoned
Appliances
- Included: Instant Hot Water, Dishwasher, Disposal, Double Oven, Microwave, Oven, Range, Refrigerator
Features
- Breakfast Bar, Built-in Features, Ceiling Fan(s), Double Vanity, Enclosed Toilet(s), In-Law Floorplan, Kitchen Island, Linen Closet, Open Floorplan, Pantry, Primary Downstairs, Shower/Tub Combo, Solid Surface Counters, Stone Counters, Tile Shower, Vaulted Ceiling(s), Walk-In Closet(s)
- Flooring: Carpet, Hardwood, Tile
- Windows: Double Pane Windows, ENERGY STAR Qualified Windows, Skylight(s)
- Basement: None
- Has fireplace: Yes
- Fireplace features: Great Room, Wood Burning
- Common walls with other units/homes: No Common Walls
Interior area
- Total structure area: 2,932
- Total interior livable area: 2,932 sqft
Property
Parking
- Total spaces: 2
- Parking features: Attached, Attached Carport, Garage Door Opener, Gravel, RV Access/Parking, Storage
- Attached garage spaces: 2
- Has carport: Yes
Features
- Levels: Two
- Stories: 2
- Patio & porch: Deck, Patio
- Exterior features: Fire Pit, RV Dump
- Spa features: Indoor Spa/Hot Tub, Spa/Hot Tub
- Fencing: Fenced
- Has view: Yes
- View description: Mountain(s), Panoramic
Lot
- Size: 9.71 Acres
- Features: Garden, Landscaped, Native Plants, Pasture, Rock Outcropping, Sloped, Sprinkler Timer(s), Sprinklers In Front, Water Feature
Details
- Additional structures: Animal Stall(s), Poultry Coop, RV/Boat Storage, Storage, Workshop, Other
- Parcel number: 130474
- Zoning description: EFUTRB
- Special conditions: Standard
- Horses can be raised: Yes
Construction
Type & style
- Home type: SingleFamily
- Architectural style: Other
- Property subtype: Single Family Residence
Materials
- Frame
- Foundation: Stemwall
- Roof: Metal
Condition
- New construction: No
- Year built: 1989
Utilities & green energy
- Sewer: Septic Tank
- Water: Well
Community & neighborhood
Security
- Security features: Carbon Monoxide Detector(s), Smoke Detector(s)
Location
- Region: Redmond
Other
Other facts
- Has irrigation water rights: Yes
- Listing terms: Cash,Conventional
- Road surface type: Paved
Price history
| Date | Event | Price |
|---|---|---|
| 7/17/2023 | Sold | $1,395,000$476/sqft |
Source: | ||
| 6/12/2023 | Pending sale | $1,395,000$476/sqft |
Source: | ||
| 6/9/2023 | Listed for sale | $1,395,000+88.5%$476/sqft |
Source: | ||
| 5/16/2018 | Sold | $739,900-3.8%$252/sqft |
Source: | ||
| 3/20/2018 | Pending sale | $769,000$262/sqft |
Source: Cascade Sotheby's International Realty #201801031 | ||
Public tax history
| Year | Property taxes | Tax assessment |
|---|---|---|
| 2024 | $9,654 +4.9% | $579,830 +6.1% |
| 2023 | $9,203 +9% | $546,560 |
| 2022 | $8,447 +5.8% | $546,560 +8.9% |
Find assessor info on the county website
Neighborhood: 97756
Nearby schools
GreatSchools rating
- 8/10Tumalo Community SchoolGrades: K-5Distance: 5.6 mi
- 5/10Obsidian Middle SchoolGrades: 6-8Distance: 5.3 mi
- 7/10Ridgeview High SchoolGrades: 9-12Distance: 2.7 mi
Schools provided by the listing agent
- Elementary: Tumalo Community School
- Middle: Obsidian Middle
- High: Ridgeview High
Source: Oregon Datashare. This data may not be complete. We recommend contacting the local school district to confirm school assignments for this home.

Get pre-qualified for a loan
At Zillow Home Loans, we can pre-qualify you in as little as 5 minutes with no impact to your credit score.An equal housing lender. NMLS #10287.
Sell for more on Zillow
Get a free Zillow Showcase℠ listing and you could sell for .
$1,368,400
2% more+ $27,368
With Zillow Showcase(estimated)
$1,395,768