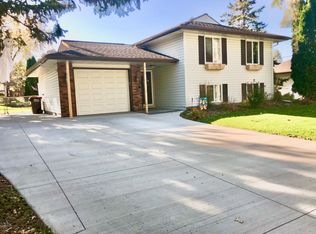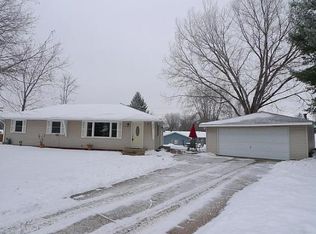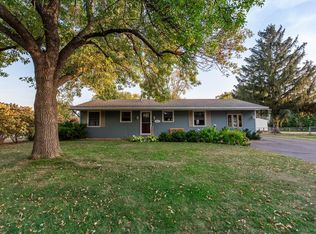Closed
$366,000
8293 Hyde Ct S, Cottage Grove, MN 55016
3beds
1,932sqft
Single Family Residence
Built in 1961
0.27 Square Feet Lot
$362,500 Zestimate®
$189/sqft
$2,472 Estimated rent
Home value
$362,500
$337,000 - $392,000
$2,472/mo
Zestimate® history
Loading...
Owner options
Explore your selling options
What's special
OPEN HOUSE CANCELLED for 7/27.
This beautifully maintained Cottage Grove home is the perfect blend of indoor elegance and outdoor enjoyment. Step inside to find sunlit living areas with warm, natural light throughout. Offering newer mechanicals (2024 HVAC, 2021 whole-home Kinetico system, and more) updated kitchen and bathrooms, and the lower level with egress provides even more space and versatility. Outside, the private backyard is an entertainer’s dream, complete with a large deck and patio ideal for summer BBQs, quiet mornings, or evening gatherings. Located on a peaceful cul-de-sac, 8293 Hyde Court S is ready to welcome you home. (NOTE: It is NOT a 3 car garage, it's an oversized 2 car. Some 3rd party apps are rounding it up as a 3 car.)
Zillow last checked: 8 hours ago
Listing updated: September 04, 2025 at 07:49am
Listed by:
Erin Koch 612-229-5175,
RE/MAX Results,
Steven M Albers 763-229-9067
Bought with:
Karl Ritzman
RE/MAX Advantage Plus
Source: NorthstarMLS as distributed by MLS GRID,MLS#: 6754900
Facts & features
Interior
Bedrooms & bathrooms
- Bedrooms: 3
- Bathrooms: 2
- Full bathrooms: 1
- 1/2 bathrooms: 1
Bedroom 1
- Level: Upper
- Area: 169 Square Feet
- Dimensions: 13x13
Bedroom 2
- Level: Upper
- Area: 135 Square Feet
- Dimensions: 15x9
Bedroom 3
- Level: Upper
- Area: 108 Square Feet
- Dimensions: 12x9
Deck
- Level: Main
- Area: 144 Square Feet
- Dimensions: 12x12
Dining room
- Level: Main
- Area: 100 Square Feet
- Dimensions: 10x10
Family room
- Level: Lower
- Area: 312 Square Feet
- Dimensions: 26x12
Kitchen
- Level: Main
- Area: 120 Square Feet
- Dimensions: 12x10
Living room
- Level: Main
- Area: 144 Square Feet
- Dimensions: 12x12
Patio
- Level: Main
- Area: 209 Square Feet
- Dimensions: 11x19
Utility room
- Level: Lower
- Area: 234 Square Feet
- Dimensions: 26x9
Heating
- Forced Air
Cooling
- Central Air
Appliances
- Included: Dishwasher, Disposal, Dryer, Exhaust Fan, Humidifier, Gas Water Heater, Microwave, Range, Refrigerator, Stainless Steel Appliance(s), Washer
Features
- Basement: Block,Egress Window(s),Finished,Storage Space
- Number of fireplaces: 1
- Fireplace features: Living Room, Wood Burning
Interior area
- Total structure area: 1,932
- Total interior livable area: 1,932 sqft
- Finished area above ground: 1,288
- Finished area below ground: 425
Property
Parking
- Total spaces: 3
- Parking features: Attached, Concrete, Electric, Garage Door Opener, Other, Storage
- Attached garage spaces: 3
- Has uncovered spaces: Yes
- Details: Garage Dimensions (23x26)
Accessibility
- Accessibility features: None
Features
- Levels: Two
- Stories: 2
- Patio & porch: Deck, Front Porch, Patio
- Fencing: Chain Link,Wood
Lot
- Size: 0.27 sqft
- Dimensions: 74 x 123 x 100 x 103 x 30
- Features: Many Trees
Details
- Additional structures: Storage Shed
- Foundation area: 644
- Parcel number: 1602721230007
- Zoning description: Residential-Single Family
Construction
Type & style
- Home type: SingleFamily
- Property subtype: Single Family Residence
Materials
- Brick/Stone, Other
- Roof: Asphalt
Condition
- Age of Property: 64
- New construction: No
- Year built: 1961
Utilities & green energy
- Electric: Circuit Breakers, 100 Amp Service
- Gas: Natural Gas
- Sewer: City Sewer/Connected
- Water: City Water/Connected
Community & neighborhood
Location
- Region: Cottage Grove
- Subdivision: Thompson Grove Estates 1st Add
HOA & financial
HOA
- Has HOA: No
Other
Other facts
- Road surface type: Paved
Price history
| Date | Event | Price |
|---|---|---|
| 9/2/2025 | Sold | $366,000+0.3%$189/sqft |
Source: | ||
| 7/31/2025 | Pending sale | $365,000$189/sqft |
Source: | ||
| 7/25/2025 | Listed for sale | $365,000+13.3%$189/sqft |
Source: | ||
| 6/24/2021 | Sold | $322,200+84.2%$167/sqft |
Source: | ||
| 11/14/2008 | Sold | $174,900-16.7%$91/sqft |
Source: Public Record | ||
Public tax history
| Year | Property taxes | Tax assessment |
|---|---|---|
| 2024 | $4,462 +21.1% | $322,100 +8.8% |
| 2023 | $3,686 +9.1% | $296,000 +23.6% |
| 2022 | $3,378 +4.1% | $239,500 -5.7% |
Find assessor info on the county website
Neighborhood: 55016
Nearby schools
GreatSchools rating
- 8/10Hillside Elementary SchoolGrades: PK-5Distance: 0.2 mi
- 5/10Cottage Grove Middle SchoolGrades: 6-8Distance: 1.8 mi
- 5/10Park Senior High SchoolGrades: 9-12Distance: 0.4 mi
Get a cash offer in 3 minutes
Find out how much your home could sell for in as little as 3 minutes with a no-obligation cash offer.
Estimated market value
$362,500
Get a cash offer in 3 minutes
Find out how much your home could sell for in as little as 3 minutes with a no-obligation cash offer.
Estimated market value
$362,500


