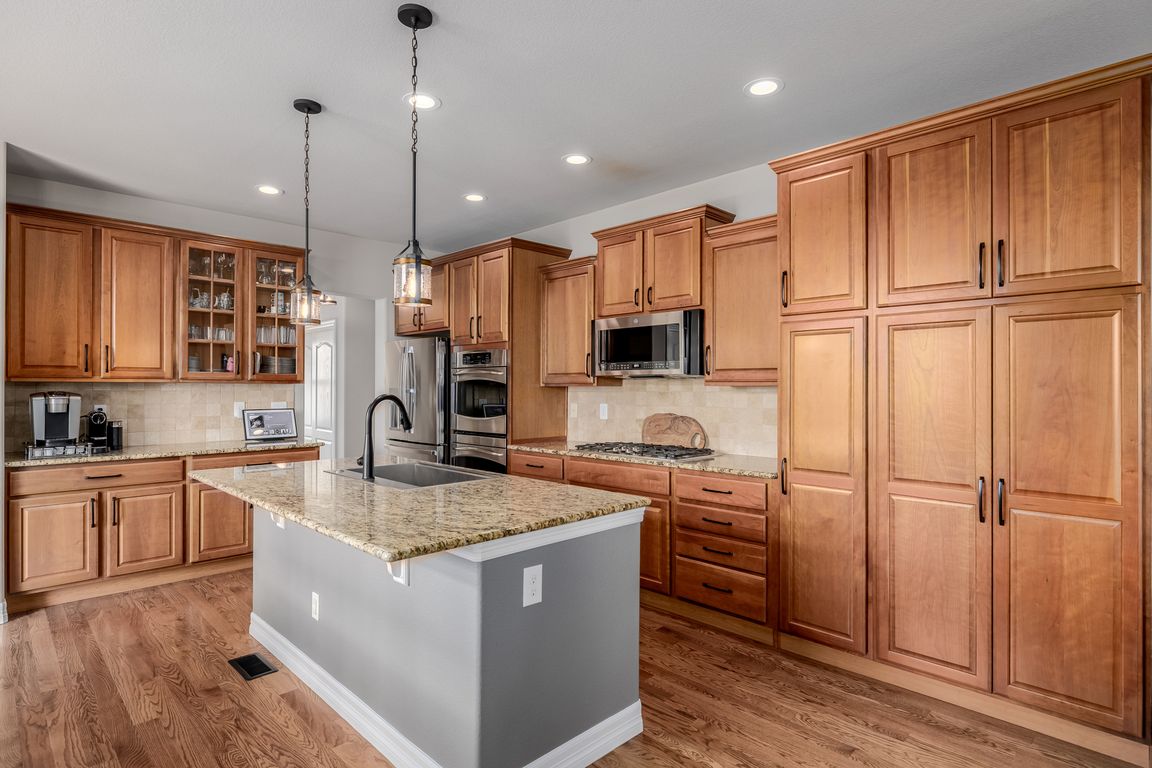
For salePrice cut: $15K (11/14)
$770,000
4beds
4,089sqft
8295 S Country Club Parkway, Aurora, CO 80016
4beds
4,089sqft
Single family residence
Built in 2012
9,731 sqft
3 Attached garage spaces
$188 price/sqft
$275 monthly HOA fee
What's special
Large lotFull basementHigh-end hot tubThree secondary bedroomsNew landscapingMudroom off the garageAmple counter space
A must-see! **One of the only listings in Blackstone Country Club in the $700Ks!** Don't miss your chance to own a meticulously updated and well-maintained home in a coveted golf course community. A 1-0 interest rate buydown with our preferred lender could save you $450/month on your mortgage payment, and the sellers ...
- 130 days |
- 1,292 |
- 43 |
Source: REcolorado,MLS#: 7377712
Travel times
Living Room
Kitchen
Primary Bedroom
Zillow last checked: 8 hours ago
Listing updated: November 18, 2025 at 12:58pm
Listed by:
Paxton Potter 303-709-8363,
West and Main Homes Inc
Source: REcolorado,MLS#: 7377712
Facts & features
Interior
Bedrooms & bathrooms
- Bedrooms: 4
- Bathrooms: 4
- Full bathrooms: 3
- 1/2 bathrooms: 1
- Main level bathrooms: 1
Bedroom
- Description: Secondary Bedroom With Ensuite Full Bath And Walk-In Closet
- Level: Upper
Bedroom
- Description: Secondary Bedroom With Walk-In Closet
- Level: Upper
Bedroom
- Description: Secondary Bedroom, Currently Used As A Golf Room
- Level: Upper
Bathroom
- Description: Centrally Located Yet Private Main Level Half Bath
- Level: Main
Bathroom
- Description: Full Bath Attached To Secondary Bedroom
- Level: Upper
Bathroom
- Description: Full Bath Centrally Located To Both Secondary Bedrooms
- Level: Upper
Other
- Description: Large Bedroom With Vaulted Ceilings, Ensuite Bath, And Walk-In Closet
- Level: Upper
Other
- Description: 5-Piece Bath Off The Primary Bedroom, Dual Sinks
- Level: Upper
Dining room
- Description: Bright Dining Space Off The Kitchen With Access To The Backyard
- Level: Main
Kitchen
- Description: Spacious Kitchen With Custom Cabinetry, Large Island, And Ample Counter Space
- Level: Main
Laundry
- Description: Spacious Upper Level Laundry Room With Cabinetry And Sink
- Level: Upper
Living room
- Description: Living Area Complete With A Gas Fireplace, Open To The Kitchen
- Level: Main
Mud room
- Description: Entry Area With Closest Space Off Of The Kitchen And Garage
- Level: Main
Office
- Description: Office Or Flex Space With Tall Windows At The Front Of The House
- Level: Main
Heating
- Forced Air, Natural Gas
Cooling
- Central Air
Appliances
- Included: Dishwasher, Disposal, Double Oven, Gas Water Heater, Microwave, Oven, Range, Refrigerator
Features
- Ceiling Fan(s), Eat-in Kitchen, Five Piece Bath, Granite Counters, Kitchen Island, Open Floorplan, Pantry, Primary Suite, Smart Thermostat, Smoke Free, Vaulted Ceiling(s), Walk-In Closet(s)
- Flooring: Carpet, Laminate, Wood
- Windows: Double Pane Windows, Window Coverings
- Basement: Bath/Stubbed,Full,Unfinished
- Number of fireplaces: 1
- Fireplace features: Gas, Living Room
- Common walls with other units/homes: No Common Walls
Interior area
- Total structure area: 4,089
- Total interior livable area: 4,089 sqft
- Finished area above ground: 2,851
- Finished area below ground: 0
Video & virtual tour
Property
Parking
- Total spaces: 3
- Parking features: Concrete, Dry Walled, Insulated Garage, Lighted, Garage Door Opener
- Attached garage spaces: 3
Features
- Levels: Two
- Stories: 2
- Entry location: Ground
- Patio & porch: Front Porch, Patio
- Exterior features: Lighting, Private Yard, Rain Gutters, Smart Irrigation
- Has spa: Yes
- Spa features: Spa/Hot Tub, Heated
- Fencing: Full
Lot
- Size: 9,731 Square Feet
- Features: Irrigated, Landscaped, Level, Open Space, Sprinklers In Front, Sprinklers In Rear
Details
- Parcel number: 034567666
- Special conditions: Standard
Construction
Type & style
- Home type: SingleFamily
- Architectural style: Traditional
- Property subtype: Single Family Residence
Materials
- Cement Siding, Concrete, Frame, Stone
- Foundation: Concrete Perimeter
- Roof: Composition
Condition
- Updated/Remodeled
- Year built: 2012
Utilities & green energy
- Electric: 220 Volts
- Sewer: Public Sewer
- Water: Public
- Utilities for property: Cable Available, Electricity Connected, Internet Access (Wired), Natural Gas Connected
Community & HOA
Community
- Security: Carbon Monoxide Detector(s), Smart Cameras, Smart Locks, Smart Security System, Smoke Detector(s), Video Doorbell
- Subdivision: Blackstone Country Club
HOA
- Has HOA: Yes
- Amenities included: Clubhouse, Fitness Center, Golf Course, Playground, Pool, Spa/Hot Tub, Tennis Court(s)
- Services included: Recycling, Road Maintenance, Sewer, Snow Removal, Trash
- HOA fee: $55 monthly
- HOA name: Brightstar District
- HOA phone: 303-952-4004
- Second HOA fee: $220 monthly
- Second HOA name: Blackstone Country Club
- Second HOA phone: 303-680-0245
Location
- Region: Aurora
Financial & listing details
- Price per square foot: $188/sqft
- Tax assessed value: $717,400
- Annual tax amount: $5,934
- Date on market: 7/18/2025
- Listing terms: Cash,Conventional,FHA,VA Loan
- Exclusions: Sellers' Personal Property (Negotiable), Washer & Dryer (Negotiable)
- Ownership: Individual
- Electric utility on property: Yes
- Road surface type: Paved