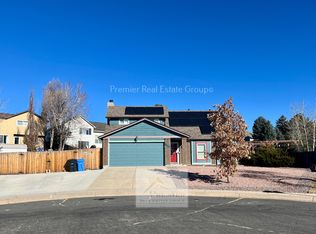Beautiful 3 bedroom home in desirable Charleston Place in northern Colorado Springs. This home is in pristine condition and offers brand new carpet throughout. Bright, open floorpan with lots of natural light. The spacious kitchen offers tile floors, black appliances and a breakfast bar. The dining room has a walk-out to beautiful landscaped fenced backyard that includes an oversized patio with beautiful pergola. The upstairs includes a large master suite with attached bath and two additional spacious bedrooms and a full bath. Enjoy convenient upper level laundry. The home also includes a large, unfinished basement for storage, a workout area or a rec area. Beautiful mountain views and within walking distance to a beautiful park and schools. Close to shopping, dining and entertainment.
A PROSPECTIVE TENANT HAS THE RIGHT TO PROVIDE TO THE LANDLORD A PORTABLE TENANT SCREENING REPORT, AS DEFINED IN SECTION 38-12-902(2.5), COLORADO REVISED STATUTES; ANDIF A PROSPECTIVE TENANT PROVIDES THE LANDLORD WITH A PORTABLE TENANT SCREENING REPORT, THE LANDLORD IS PROHIBITED FROM: CHARGING THE PROSPECTIVE TENANT A RENTAL APPLICATION FEE; OR CHARGING THE PROSPECTIVE TENANT A FEE FOR THE LANDLORD TO ACCESS OR USE THE PORTABLE TENANT SCREENING REPORT.
Disposal
Dogs Only
Fence
Garage
Pets Allowed
Range
Views
Washer/Dryer In Unit
House for rent
$2,695/mo
8295 Saint Helena Dr, Colorado Springs, CO 80920
3beds
2,168sqft
Price may not include required fees and charges.
Single family residence
Available Tue Aug 12 2025
Dogs OK
Central air
-- Laundry
-- Parking
Fireplace
What's special
Beautiful mountain viewsLarge unfinished basementLarge master suiteBlack appliancesConvenient upper level laundryBrand new carpetSpacious kitchen
- 4 days
- on Zillow |
- -- |
- -- |
Travel times
Looking to buy when your lease ends?
See how you can grow your down payment with up to a 6% match & 4.15% APY.
Facts & features
Interior
Bedrooms & bathrooms
- Bedrooms: 3
- Bathrooms: 3
- Full bathrooms: 2
- 1/2 bathrooms: 1
Heating
- Fireplace
Cooling
- Central Air
Appliances
- Included: Dishwasher, Microwave, Refrigerator
Features
- Has basement: Yes
- Has fireplace: Yes
Interior area
- Total interior livable area: 2,168 sqft
Property
Parking
- Details: Contact manager
Features
- Patio & porch: Patio
- Exterior features: No cats, Sprinkler System
Details
- Parcel number: 6303106006
Construction
Type & style
- Home type: SingleFamily
- Property subtype: Single Family Residence
Condition
- Year built: 1997
Utilities & green energy
- Utilities for property: Cable Available
Community & HOA
Location
- Region: Colorado Springs
Financial & listing details
- Lease term: Contact For Details
Price history
| Date | Event | Price |
|---|---|---|
| 7/29/2025 | Listed for rent | $2,695$1/sqft |
Source: Zillow Rentals | ||
| 8/31/2007 | Sold | $234,300+67.8%$108/sqft |
Source: Public Record | ||
| 2/11/1998 | Sold | $139,641$64/sqft |
Source: Public Record | ||
![[object Object]](https://photos.zillowstatic.com/fp/f1958d5a0d0ff18d33c69cce4bd50ea9-p_i.jpg)
