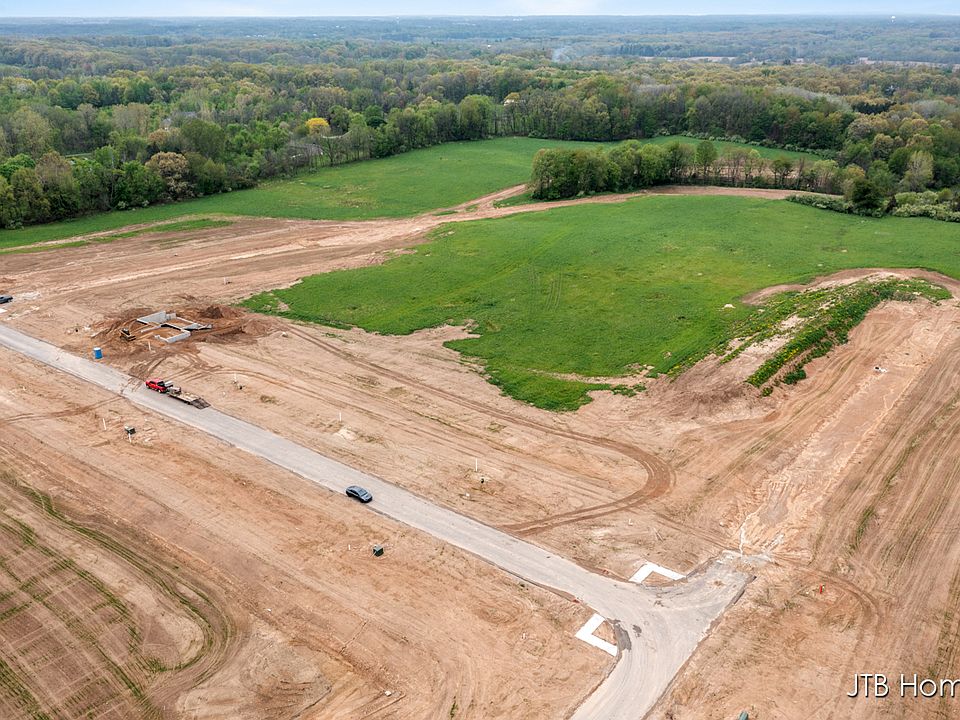JTB Homes presents the Oakwood in the new Kettle Preserve neighborhood, which is located in the Caledonia School district. This thoughtfully designed home offers 4 bedrooms and 3.5 bathrooms, including a luxurious primary suite with a cathedral ceiling, ceramic tile shower, double bowl vanity, and a spacious walk-in closet. The living room features soaring ceilings and a cozy gas fireplace, while the kitchen boasts solid surface countertops, a large island, wood toe kick, and a stylish butler pantry. Enjoy the convenience of a mudroom with bench and hooks, and a finished daylight lower level complete with a rec room, bedroom, and full bath. The 3-stall garage adds ample storage space. A must-see! Estimated completion is September. Buyer(s) eligible for rate lock being offered by seller
Active
$664,900
8296 Kettle Oak Dr SE, Alto, MI 49302
4beds
2,715sqft
Single Family Residence
Built in 2025
0.5 Acres Lot
$664,600 Zestimate®
$245/sqft
$50/mo HOA
What's special
Cozy gas fireplaceLarge islandRec roomFinished daylight lower levelSoaring ceilingsCathedral ceilingAmple storage space
- 89 days
- on Zillow |
- 391 |
- 14 |
Zillow last checked: 7 hours ago
Listing updated: August 11, 2025 at 11:36am
Listed by:
John H DeVries 616-889-4578,
Kensington Realty Group Inc.
Source: MichRIC,MLS#: 25022016
Travel times
Schedule tour
Open houses
Facts & features
Interior
Bedrooms & bathrooms
- Bedrooms: 4
- Bathrooms: 4
- Full bathrooms: 3
- 1/2 bathrooms: 1
- Main level bedrooms: 3
Heating
- Forced Air
Cooling
- Central Air
Appliances
- Included: Dishwasher, Disposal, Microwave, Range, Refrigerator
- Laundry: Laundry Room, Main Level
Features
- Center Island, Eat-in Kitchen, Pantry
- Basement: Daylight
- Number of fireplaces: 1
- Fireplace features: Living Room
Interior area
- Total structure area: 1,850
- Total interior livable area: 2,715 sqft
- Finished area below ground: 0
Property
Parking
- Total spaces: 3
- Parking features: Garage Door Opener, Attached
- Garage spaces: 3
Features
- Stories: 1
Lot
- Size: 0.5 Acres
- Dimensions: 100 x 218
Details
- Parcel number: 412311177005
- Zoning description: RES
Construction
Type & style
- Home type: SingleFamily
- Architectural style: Ranch
- Property subtype: Single Family Residence
Materials
- Vinyl Siding
- Roof: Shingle
Condition
- New Construction
- New construction: Yes
- Year built: 2025
Details
- Builder name: JTB Homes
- Warranty included: Yes
Utilities & green energy
- Sewer: Public Sewer
- Water: Well
Community & HOA
Community
- Subdivision: Kettle Preserve
HOA
- Has HOA: Yes
- HOA fee: $600 annually
Location
- Region: Alto
Financial & listing details
- Price per square foot: $245/sqft
- Date on market: 5/15/2025
- Listing terms: Cash,FHA,Conventional
About the community
Become a Community Pioneer in Kettle Preserve!
Introducing Kettle Preserve, a new community just across from Kettle Lake Elementary School in Caledonia, Michigan.
Source: JTB Homes

