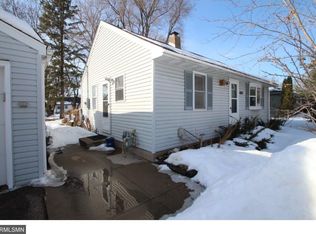Closed
$305,000
8298 Taylor St NE, Spring Lake Park, MN 55432
4beds
2,780sqft
Single Family Residence
Built in 1945
0.25 Acres Lot
$309,000 Zestimate®
$110/sqft
$2,613 Estimated rent
Home value
$309,000
$281,000 - $337,000
$2,613/mo
Zestimate® history
Loading...
Owner options
Explore your selling options
What's special
Equity Builder Opportunity to update this home for instant equity. Welcome to this charming 4-bedroom, 2-bathroom home, perfectly located on a corner lot in a friendly neighborhood. The property features a spacious fenced-in yard, with a 4-foot chain-link fence in the front and a 6-foot privacy fence in the side and back, perfect for pets and privacy. Enjoy summer evenings by the firepit with family and friends, and take advantage of the nearby parks, just a short walk away, with newly updated equipment for kids.
Inside, the home is filled with natural light, thanks to the many windows throughout each room. The main floor boasts a convenient office space in one bedroom, a walk-in bathtub in the main bath, and a built-in bookcase in the living room. The dining room and upstairs feature cozy built-in benches, and chandeliers add elegance to the dining room and bedrooms. A built-in playhouse upstairs is perfect for young ones.
Recent updates include a new roof in the last five years, a new AC unit in the past year, and freshly cleaned plumbing. With easy access to local amenities like Hy-Vee, the mall, ice cream and coffee shops, and nearby Springbrook Nature Center and Abel Park, this home offers both convenience and charm. Plus, the garage is easily accessible from the back. Don't miss out on this wonderful home in a welcoming community!
Zillow last checked: 8 hours ago
Listing updated: November 22, 2025 at 11:03pm
Listed by:
Billy Pauling 952-261-9014,
Keller Williams Premier Realty Lake Minnetonka
Bought with:
Macy Ceaser
RE/MAX Results
Source: NorthstarMLS as distributed by MLS GRID,MLS#: 6590277
Facts & features
Interior
Bedrooms & bathrooms
- Bedrooms: 4
- Bathrooms: 2
- Full bathrooms: 2
Bedroom 1
- Level: Main
- Area: 117 Square Feet
- Dimensions: 13 x 9
Bedroom 2
- Level: Main
- Area: 132 Square Feet
- Dimensions: 12 x 11
Bedroom 3
- Level: Main
- Area: 132 Square Feet
- Dimensions: 12 x 11
Bedroom 4
- Level: Upper
- Area: 132 Square Feet
- Dimensions: 12 x 11
Bedroom 5
- Level: Upper
- Area: 169 Square Feet
- Dimensions: 13 x 13
Dining room
- Level: Main
- Area: 180 Square Feet
- Dimensions: 15 x 12
Family room
- Level: Lower
- Area: 336 Square Feet
- Dimensions: 12 x 28
Flex room
- Level: Lower
- Area: 130 Square Feet
- Dimensions: 10 x 13
Kitchen
- Level: Main
- Area: 96 Square Feet
- Dimensions: 8 x 12
Living room
- Level: Main
- Area: 323 Square Feet
- Dimensions: 19 x 17
Heating
- Forced Air
Cooling
- Central Air
Appliances
- Included: None
Features
- Basement: Finished,Full
- Has fireplace: No
Interior area
- Total structure area: 2,780
- Total interior livable area: 2,780 sqft
- Finished area above ground: 1,847
- Finished area below ground: 746
Property
Parking
- Total spaces: 7
- Parking features: Detached, Insulated Garage
- Garage spaces: 2
- Carport spaces: 3
- Uncovered spaces: 2
Accessibility
- Accessibility features: None
Features
- Levels: One and One Half
- Stories: 1
- Pool features: None
- Fencing: Chain Link,Full,Privacy,Vinyl
Lot
- Size: 0.25 Acres
- Dimensions: 80 x 138
Details
- Additional structures: Storage Shed
- Foundation area: 943
- Parcel number: 013024230028
- Zoning description: Residential-Single Family
Construction
Type & style
- Home type: SingleFamily
- Property subtype: Single Family Residence
Materials
- Metal Siding, Vinyl Siding
- Roof: Age 8 Years or Less,Asphalt
Condition
- Age of Property: 80
- New construction: No
- Year built: 1945
Utilities & green energy
- Gas: Natural Gas
- Sewer: City Sewer/Connected
- Water: City Water/Connected
Community & neighborhood
Location
- Region: Spring Lake Park
- Subdivision: Fairview Court
HOA & financial
HOA
- Has HOA: No
Price history
| Date | Event | Price |
|---|---|---|
| 11/22/2024 | Sold | $305,000+1.7%$110/sqft |
Source: | ||
| 10/25/2024 | Pending sale | $300,000$108/sqft |
Source: | ||
| 10/18/2024 | Price change | $300,000-4.8%$108/sqft |
Source: | ||
| 10/3/2024 | Listed for sale | $315,000+128.3%$113/sqft |
Source: | ||
| 3/5/2013 | Sold | $138,000-4.8%$50/sqft |
Source: | ||
Public tax history
| Year | Property taxes | Tax assessment |
|---|---|---|
| 2024 | $3,600 -6.1% | $337,457 +0.1% |
| 2023 | $3,832 +0.6% | $337,066 -6% |
| 2022 | $3,811 +1.2% | $358,430 +22.1% |
Find assessor info on the county website
Neighborhood: 55432
Nearby schools
GreatSchools rating
- 2/10Park Terrace Elementary SchoolGrades: PK-4Distance: 0.6 mi
- 4/10Westwood Middle SchoolGrades: 5-8Distance: 1.5 mi
- 5/10Spring Lake Park Senior High SchoolGrades: 9-12Distance: 0.4 mi
Get a cash offer in 3 minutes
Find out how much your home could sell for in as little as 3 minutes with a no-obligation cash offer.
Estimated market value
$309,000
Get a cash offer in 3 minutes
Find out how much your home could sell for in as little as 3 minutes with a no-obligation cash offer.
Estimated market value
$309,000
