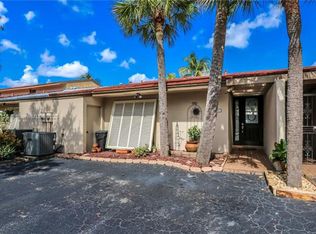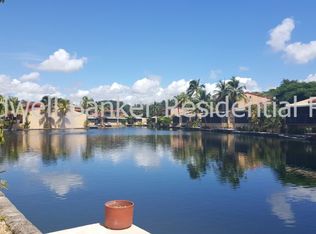Awesome completely remodeled townhome in Miami Lakes. Come through the unique, one of a kind , custom made front door hurricane resistance into your new home. The unit is lake front, with a beautiful view, have your morning coffee and welcome the sunrise every day in the enclosed patio which is accessible through the master bedroom or the living room. The kitchen has quartz counter tops, stainless steel appliances, recently remodeled, plenty of storage space, open look over the living room. The AC was replaced not to long ago. Bathrooms were completed renovated and the floors in the two bedrooms were updated. The windows in the front of the unit are hurricane impact windows, and the two back sliding glass doors have accordion hurricane doors. Walking distance to parks and restaurants.
This property is off market, which means it's not currently listed for sale or rent on Zillow. This may be different from what's available on other websites or public sources.

