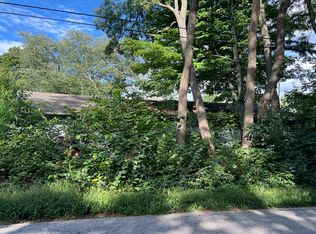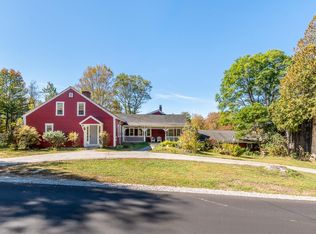For sale by owner call me ... One of a kind owner built large Colonial June 2007 with many upgrades. This is a family house. A home for creating a lifetime of memories, and big enough for your entire family, your friends or perhaps entertaining the entire neighborhood celebrating the 4th of July with a huge fireworks display. Yes, fireworks are legal in New Hampshire. This house has a 3 bedroom septic design (big deal pump the tank for $200 a year preserving your septic system) but functions as a 7 bedroom house if you scrap the traditional dinning room converting it into a 1st floor master, with double closets, and just 20 feet away sparing your knees years of wear climbing those stairs is a first floor handicap custom walk-in shower with double rain heads so amazing, invigorating and relaxing that you just don't want to get out. Ceiling is antiqued tin, walls wrapped with ceramic tiles, and entry chrome tiled. With the on-demand hot water system and pressure multiple people can shower in its 4 full baths including a 1st floor handicap shower. This house is handicap accessible with a heavy metal ramp from the double garage leading into kitchen hallway. Great for loading groceries into kitchen. Secure garage with remote garage door openers. There is a full 40 foot custom farmers porch white on black paint, black double edged routered handrails, semi gloss black crown, black finished corner brackets on each side of the white vinyl encased 4 x 4 posts with white vinyl soffit ceiling. and recessed cans. The owner designed family room ceiling mural (don't like it no problem buy the house I'll paint the ceiling any color you want) comprised of classic art from Michelangelo's Sistine Chapel Ceiling, Emanuel, and Albrecht Dürer's Four Horsemen of the Apocalypse. See detailed photos in gallery. Family room has a propane fireplace insert great for the Holidays or to take the chill from your bones during these cold New Hampshire winters. A second upstairs mural depicts the New York Skyline honoring the people who died in the World Trade Towers. Huge upstairs Master bedroom with cathedral ceiling, his and her closets, fabulous bath including his and her double vanity sinks, whirlpool tub and separate shower stall. Entertaining will be easy with the finished walkout basement complete with 12 seat bar, full bath, and large bedroom for guests or perhaps confining the in-laws. There is also a basement gym for marital therapy, carb burning and lifting. 3 tiered decking in the back with sunken hot tub, 54 inch deep 24 foot round above ground pool with half deck, backyard fire pit with over 75 acres of abutting woods. Paved driveway with parking for 10 cars, well with water treatment system, septic system, which is regularly maintained, on demand hot water. automatic generator in the event electric goes out, nice curb appeal. This property also has investment options with its AirBnB profile Giovanni's Place and Superhost status with 4.9 review rating out of 5 and projected revenues of 4k to 6k per month for the 4 bedrooms on the second floor. If you live on the first floor and in the finished basement once Covid is over you could pay your mortgage and earn a few thousand a month. In June, July and August we generated $2500 per month during Covid. Check out Giovanni's Place on AirBnB. This property is being sold as is, as seen, creative financing potential: Cash, and I am a contractor so I can upgrade anything you desire everything is negotiable including all the furnishings, tools, yard tools, etc. I am not staging this house, I live in it with my family if you can't visualise the home as you would decorate it maybe its not the home for you. This is a one of a kind home in the New Hampshire Lakes Region. Potential buyers may contact me, Michael, at 603-396-3014 to make an appointment to view the house. Be a pre-approved buyer lets not waste anyone's time.
This property is off market, which means it's not currently listed for sale or rent on Zillow. This may be different from what's available on other websites or public sources.

