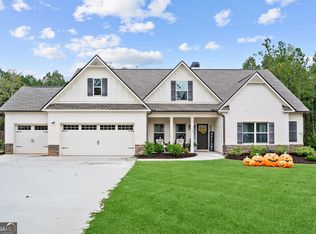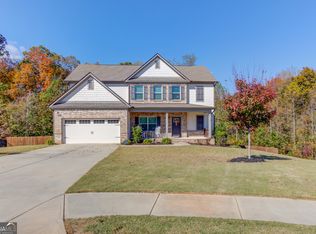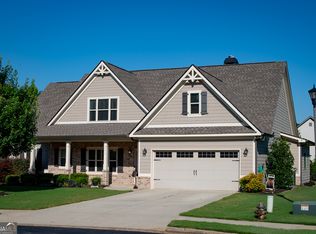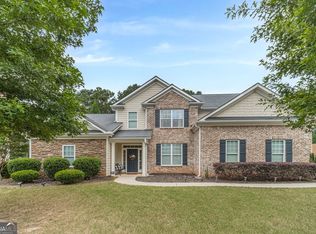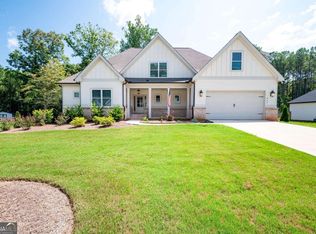A beautiful 4 Bedroom, 3.5 Bathroom home located in one of Monroe's most sought-after gated communities! This home sits on a beautifully landscaped .59-acre lot and offers an inviting open floor plan that blends the living room, dining, and kitchen areas seamlessly-ideal for both everyday living and entertaining. The kitchen is equipped with stainless steel appliances, ample cabinetry, and a large island. The spacious master suite features a spa-like bathroom with double vanities, soaking tub, and separate shower. Additional bedrooms are generously sized with plenty of closet space. Enjoy outdoor living with a private backyard perfect for gatherings. Conveniently located near schools, shopping, and dining. This home is move-in ready and waiting for you!
Active
Price cut: $10K (10/3)
$519,900
83 Bella Dr, Monroe, GA 30655
4beds
2,555sqft
Est.:
Single Family Residence
Built in 2020
0.59 Acres Lot
$516,200 Zestimate®
$203/sqft
$-- HOA
What's special
Large islandPrivate backyardInviting open floor planStainless steel appliancesSeparate showerSpa-like bathroomPlenty of closet space
- 127 days |
- 197 |
- 11 |
Zillow last checked: 8 hours ago
Listing updated: November 18, 2025 at 11:30am
Listed by:
Morgan Willett 470-725-4830,
Southern Classic Realtors
Source: GAMLS,MLS#: 10578329
Tour with a local agent
Facts & features
Interior
Bedrooms & bathrooms
- Bedrooms: 4
- Bathrooms: 4
- Full bathrooms: 3
- 1/2 bathrooms: 1
Rooms
- Room types: Family Room, Foyer, Laundry
Heating
- Central, Electric
Cooling
- Ceiling Fan(s), Central Air, Electric
Appliances
- Included: Dishwasher, Microwave, Oven, Refrigerator
- Laundry: Upper Level
Features
- Double Vanity, Tile Bath, Entrance Foyer, Walk-In Closet(s)
- Flooring: Carpet, Hardwood
- Basement: Bath/Stubbed,Unfinished
- Number of fireplaces: 1
Interior area
- Total structure area: 2,555
- Total interior livable area: 2,555 sqft
- Finished area above ground: 2,555
- Finished area below ground: 0
Property
Parking
- Parking features: Garage
- Has garage: Yes
Features
- Levels: Three Or More
- Stories: 3
Lot
- Size: 0.59 Acres
- Features: Other
Details
- Parcel number: N076K052
Construction
Type & style
- Home type: SingleFamily
- Architectural style: Craftsman,Traditional
- Property subtype: Single Family Residence
Materials
- Stone, Wood Siding
- Roof: Composition
Condition
- Resale
- New construction: No
- Year built: 2020
Utilities & green energy
- Sewer: Public Sewer
- Water: Public
- Utilities for property: Cable Available, Electricity Available, High Speed Internet, Underground Utilities, Water Available
Community & HOA
Community
- Features: Gated, Sidewalks
- Subdivision: Belmont
HOA
- Has HOA: Yes
- Services included: Private Roads
Location
- Region: Monroe
Financial & listing details
- Price per square foot: $203/sqft
- Tax assessed value: $490,800
- Annual tax amount: $5,101
- Date on market: 8/5/2025
- Cumulative days on market: 127 days
- Listing agreement: Exclusive Right To Sell
- Electric utility on property: Yes
Estimated market value
$516,200
$490,000 - $542,000
$2,687/mo
Price history
Price history
| Date | Event | Price |
|---|---|---|
| 10/3/2025 | Price change | $519,900-1.9%$203/sqft |
Source: | ||
| 8/5/2025 | Listed for sale | $529,900-3.6%$207/sqft |
Source: | ||
| 7/14/2025 | Listing removed | $549,900$215/sqft |
Source: | ||
| 2/27/2025 | Listed for sale | $549,900+39.8%$215/sqft |
Source: | ||
| 12/10/2020 | Sold | $393,409$154/sqft |
Source: | ||
Public tax history
Public tax history
| Year | Property taxes | Tax assessment |
|---|---|---|
| 2024 | $4,943 +7% | $196,320 +16.7% |
| 2023 | $4,619 +0.4% | $168,200 +8.2% |
| 2022 | $4,600 +6.6% | $155,400 +19% |
Find assessor info on the county website
BuyAbility℠ payment
Est. payment
$3,026/mo
Principal & interest
$2510
Property taxes
$334
Home insurance
$182
Climate risks
Neighborhood: 30655
Nearby schools
GreatSchools rating
- 6/10Walnut Grove Elementary SchoolGrades: PK-5Distance: 5.4 mi
- 6/10Youth Middle SchoolGrades: 6-8Distance: 4.5 mi
- 7/10Walnut Grove High SchoolGrades: 9-12Distance: 5.7 mi
Schools provided by the listing agent
- Elementary: Walnut Grove
- Middle: Youth Middle
- High: Walnut Grove
Source: GAMLS. This data may not be complete. We recommend contacting the local school district to confirm school assignments for this home.
- Loading
- Loading
