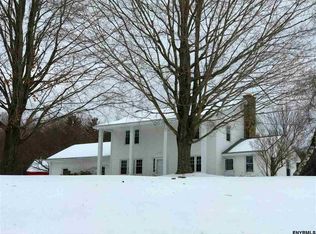Closed
$395,000
83 Blue Factory Road, Averill Park, NY 12018
4beds
1,443sqft
Single Family Residence, Residential
Built in 1850
4.1 Acres Lot
$402,400 Zestimate®
$274/sqft
$2,504 Estimated rent
Home value
$402,400
$342,000 - $475,000
$2,504/mo
Zestimate® history
Loading...
Owner options
Explore your selling options
What's special
Welcome to 83 Blue Factory Road, situated on 4.10 Acres in the award-winning Averill Park School District! Beautiful views await either on the back deck or in the yard as this newly updated home offers new vinyl flooring, new stainless-steel appliances, fresh paint throughout, new kitchen cabinets with beautiful quartz countertops. This property features a living room, 4 bedrooms and 2 full bathrooms, with a bonus room/loft upstairs! First Floor laundry for your convenience as well! Buyer can have peace of mind as the well and septic system have both been inspected as well as a new roof and concrete walkway put in! Huge Garage with potential for loft / room upstairs as well! New Chimney liner also installed for buyer!
Zillow last checked: 8 hours ago
Listing updated: October 14, 2025 at 04:31am
Listed by:
Edward Whitty 518-281-9784,
The Moffatt Group, Inc
Bought with:
Edward Whitty, 10401391578
The Moffatt Group, Inc
Source: Global MLS,MLS#: 202513781
Facts & features
Interior
Bedrooms & bathrooms
- Bedrooms: 4
- Bathrooms: 2
- Full bathrooms: 2
Bedroom
- Level: First
Bedroom
- Level: Second
Bedroom
- Level: Second
Bedroom
- Level: Second
Dining room
- Level: First
Kitchen
- Level: First
Laundry
- Level: First
Living room
- Level: First
Loft
- Level: Second
Heating
- Baseboard, Oil, Wood Stove
Cooling
- None
Appliances
- Included: Dishwasher, Range, Refrigerator
- Laundry: Electric Dryer Hookup, Main Level, Washer Hookup
Features
- Flooring: Vinyl, Carpet
- Basement: Full,Unfinished
- Has fireplace: Yes
- Fireplace features: Wood Burning Stove, Living Room
Interior area
- Total structure area: 1,443
- Total interior livable area: 1,443 sqft
- Finished area above ground: 1,443
- Finished area below ground: 0
Property
Parking
- Total spaces: 4
- Parking features: Paved, Driveway
- Garage spaces: 2
- Has uncovered spaces: Yes
Features
- Patio & porch: Pressure Treated Deck, Deck
- Has view: Yes
- View description: Mountain(s), Trees/Woods, Hills
Lot
- Size: 4.10 Acres
- Features: Private, Views, Wooded, Cleared, Landscaped
Details
- Additional structures: Garage(s)
- Parcel number: 383800 126.39
- Special conditions: Standard
Construction
Type & style
- Home type: SingleFamily
- Architectural style: Traditional
- Property subtype: Single Family Residence, Residential
Materials
- Vinyl Siding
- Foundation: Concrete Perimeter
- Roof: Shingle
Condition
- Updated/Remodeled
- New construction: No
- Year built: 1850
Utilities & green energy
- Sewer: Septic Tank
- Water: Other
Community & neighborhood
Security
- Security features: Smoke Detector(s), Carbon Monoxide Detector(s)
Location
- Region: Averill Park
Price history
| Date | Event | Price |
|---|---|---|
| 10/9/2025 | Sold | $395,000+1.3%$274/sqft |
Source: | ||
| 6/2/2025 | Pending sale | $389,999$270/sqft |
Source: | ||
| 5/16/2025 | Listed for sale | $389,999$270/sqft |
Source: | ||
| 4/25/2025 | Pending sale | $389,999$270/sqft |
Source: | ||
| 4/21/2025 | Price change | $389,999-2.5%$270/sqft |
Source: | ||
Public tax history
| Year | Property taxes | Tax assessment |
|---|---|---|
| 2024 | -- | $60,000 |
| 2023 | -- | $60,000 |
| 2022 | -- | $60,000 |
Find assessor info on the county website
Neighborhood: 12018
Nearby schools
GreatSchools rating
- 5/10Poestenkill Elementary SchoolGrades: K-5Distance: 1.9 mi
- 6/10Algonquin Middle SchoolGrades: 6-8Distance: 2.9 mi
- 6/10Averill Park High SchoolGrades: 9-12Distance: 3.4 mi
Schools provided by the listing agent
- High: Averill Park
Source: Global MLS. This data may not be complete. We recommend contacting the local school district to confirm school assignments for this home.
