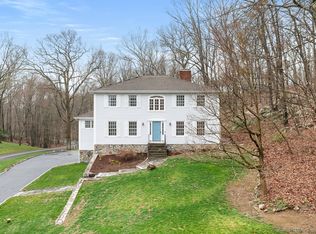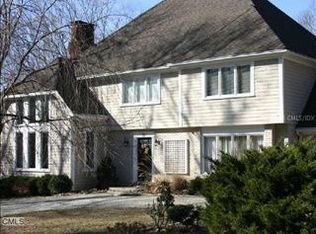First time to market for this colonial, custom-built by award-winning builder Scott Buddenhagen. Stunningly sited for amazing views in a wonderful neighborhood, the open light-filled home welcomes you with a center hall flanked by a sitting room (flex space for office/living room)and stately dining room, both adorned by French doors. All avenues lead to the heart of the home: a spacious kitchen surrounded by a large granite peninsula (perfect perch for snacks/food prep), an adjacent casual dining area, and the sun-drenched family room where a majestic stone fireplace beckons. French doors open to a bluestone patio and sweeping lawns. The layout does double-duty providing cozy family/office spaces and the perfect easy-flow venue to entertain. Reclaimed wood floors throughout. A side front entrance opens to a casual foyer with half bath tucked away and large mudroom and pantry. Upstairs 4 spacious bedrooms offer beautiful views and large closets. The primary bedroom has a vaulted ceiling, walk-in closet, and ensuite bathroom with large tub. A roomy family bathroom with linen closet and hall closet complete the upstairs. The lower level has a playroom/office, laundry room, and abundant storage. Over the 2-car garage is a walk-up bonus room with soaring ceilings and amazing potential for expansion (approx 820 sf) Move right into this quality-built home near Weston's top-rated schools, recreation facilities, private clubs, Lachat Farm, hiking trails & access to Westport beaches.
This property is off market, which means it's not currently listed for sale or rent on Zillow. This may be different from what's available on other websites or public sources.

