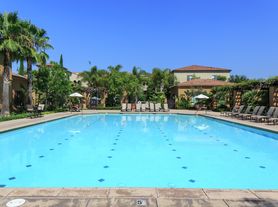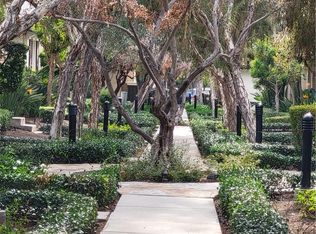Welcome to the stunning 2 bedroom plus a den/office, 2.5 bath condo nestled in the heart of Irvine's desirable Woodbury community. This beautifully designed home features soaring 12 foot ceilings, creating a bright, open and airy living space. Enjoy a spacious great room that flows seamlessly into the modern open concept kitchen and dining areas, complete with sleek finishes and direct access to a private outdoor deck ideal for morning coffee or evening gatherings. The home offers two main bedroom ensuites, each with generous closet space and elegant bathrooms. A convenient indoor laundry room comes equipped with a brand new washer and dryer and the attached 2-car garage provides ample storage. Residents enjoy resort-style amenities, including pools, parks, playgrounds, tennis courts and scenic trails. Conveniently located near shopping, dining, beaches and top-rated Irvine schools, this home combines luxury, comfort and convenience in one perfect package. Don't miss this opportunity
Condo for rent
$4,650/mo
83 City Stroll, Irvine, CA 92620
3beds
1,842sqft
Price may not include required fees and charges.
Condo
Available now
Small dogs OK
Central air, ceiling fan
In unit laundry
2 Attached garage spaces parking
Forced air
What's special
Sleek finishesGenerous closet spaceMain bedroom ensuitesModern open concept kitchenIndoor laundry roomPrivate outdoor deckElegant bathrooms
- 16 days |
- -- |
- -- |
Travel times
Looking to buy when your lease ends?
Consider a first-time homebuyer savings account designed to grow your down payment with up to a 6% match & a competitive APY.
Facts & features
Interior
Bedrooms & bathrooms
- Bedrooms: 3
- Bathrooms: 3
- Full bathrooms: 2
- 1/2 bathrooms: 1
Rooms
- Room types: Dining Room
Heating
- Forced Air
Cooling
- Central Air, Ceiling Fan
Appliances
- Included: Dishwasher, Disposal, Dryer, Microwave, Oven, Range, Refrigerator, Stove, Washer
- Laundry: In Unit, Inside, Laundry Room
Features
- All Bedrooms Up, Breakfast Bar, Cathedral Ceiling(s), Ceiling Fan(s), Granite Counters, High Ceilings, Living Room Deck Attached, Main Level Primary, Open Floorplan, Primary Suite, Quartz Counters, Recessed Lighting, Separate/Formal Dining Room, Unfurnished, Walk-In Closet(s)
- Flooring: Carpet, Wood
Interior area
- Total interior livable area: 1,842 sqft
Property
Parking
- Total spaces: 2
- Parking features: Attached, Garage, On Street, Covered
- Has attached garage: Yes
- Details: Contact manager
Features
- Stories: 2
- Patio & porch: Deck
- Exterior features: Contact manager
- Has spa: Yes
- Spa features: Hottub Spa
Details
- Parcel number: 93554467
Construction
Type & style
- Home type: Condo
- Property subtype: Condo
Condition
- Year built: 2011
Building
Management
- Pets allowed: Yes
Community & HOA
Location
- Region: Irvine
Financial & listing details
- Lease term: 12 Months
Price history
| Date | Event | Price |
|---|---|---|
| 10/29/2025 | Price change | $4,650-7%$3/sqft |
Source: CRMLS #OC25242648 | ||
| 10/19/2025 | Listed for rent | $5,000+29.9%$3/sqft |
Source: CRMLS #OC25242648 | ||
| 10/17/2025 | Sold | $1,430,000-1.3%$776/sqft |
Source: | ||
| 10/2/2025 | Pending sale | $1,449,000$787/sqft |
Source: | ||
| 9/27/2025 | Contingent | $1,449,000$787/sqft |
Source: | ||

