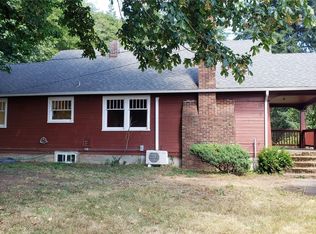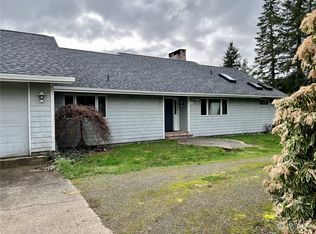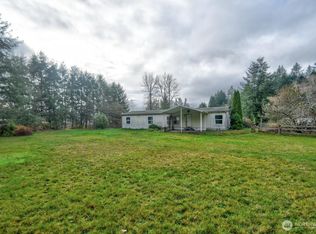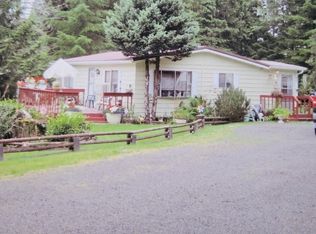Sold
Listed by:
Emma F Kowalski,
Keller Williams South Sound,
Karin Vartia,
Keller Williams South Sound
Bought with: Blade Realty LLC
$450,000
83 Cloquallum Road, Elma, WA 98541
3beds
1,980sqft
Single Family Residence
Built in 1948
5.5 Acres Lot
$459,900 Zestimate®
$227/sqft
$2,331 Estimated rent
Home value
$459,900
$409,000 - $520,000
$2,331/mo
Zestimate® history
Loading...
Owner options
Explore your selling options
What's special
Have you ever dreamed of owning your own mini farm? Located just 30 minutes outside of West Olympia sits this charming farm home. Situated on over five gorgeous, private and level acres with multiple outbuildings and a variety of fruit trees. Horse stall barn for the equestrian enthusiast. Metal roof. Inside you will find plenty of space with this home offering four bedrooms. Enjoy the cozy wood fireplace. Must see in person to truly appreciate!
Zillow last checked: 8 hours ago
Listing updated: June 01, 2024 at 02:58pm
Listed by:
Emma F Kowalski,
Keller Williams South Sound,
Karin Vartia,
Keller Williams South Sound
Bought with:
Jessica Young, 23004433
Blade Realty LLC
Source: NWMLS,MLS#: 2228975
Facts & features
Interior
Bedrooms & bathrooms
- Bedrooms: 3
- Bathrooms: 2
- Full bathrooms: 1
- 3/4 bathrooms: 1
- Main level bathrooms: 2
Primary bedroom
- Level: Second
Bedroom
- Level: Second
Bedroom
- Level: Second
Bathroom full
- Level: Main
Bathroom three quarter
- Level: Main
Den office
- Level: Second
Dining room
- Level: Main
Entry hall
- Level: Main
Kitchen without eating space
- Level: Main
Living room
- Level: Main
Utility room
- Level: Main
Heating
- Has Heating (Unspecified Type)
Cooling
- None
Appliances
- Included: Dryer(s), Microwaves_, Refrigerators_, StovesRanges_, Washer(s), Microwave(s), Refrigerator(s), Stove(s)/Range(s)
Features
- Dining Room
- Flooring: Hardwood, Vinyl, Carpet
- Windows: Double Pane/Storm Window
- Basement: None
- Has fireplace: No
Interior area
- Total structure area: 1,980
- Total interior livable area: 1,980 sqft
Property
Parking
- Parking features: RV Parking, Driveway
Features
- Levels: Two
- Stories: 2
- Entry location: Main
- Patio & porch: Hardwood, Wall to Wall Carpet, Double Pane/Storm Window, Dining Room
- Has view: Yes
- View description: Territorial
Lot
- Size: 5.50 Acres
- Features: Paved, Barn, Deck, Fenced-Partially, Outbuildings, Propane, RV Parking
- Topography: Equestrian,Level
- Residential vegetation: Garden Space, Pasture
Details
- Parcel number: 180625140010
- Special conditions: Standard
Construction
Type & style
- Home type: SingleFamily
- Property subtype: Single Family Residence
Materials
- Wood Siding, Wood Products
- Foundation: Poured Concrete
- Roof: Composition,Metal
Condition
- Year built: 1948
- Major remodel year: 1948
Utilities & green energy
- Electric: Company: Grays Harbor PUD
- Sewer: Septic Tank, Company: Septic
- Water: Individual Well, Company: Individual Well
- Utilities for property: Xfinity, Xfinity
Community & neighborhood
Location
- Region: Elma
- Subdivision: Elma
Other
Other facts
- Listing terms: Cash Out,Conventional,FHA,USDA Loan,VA Loan
- Cumulative days on market: 362 days
Price history
| Date | Event | Price |
|---|---|---|
| 5/31/2024 | Sold | $450,000$227/sqft |
Source: | ||
| 5/1/2024 | Pending sale | $450,000$227/sqft |
Source: | ||
| 4/26/2024 | Listed for sale | $450,000$227/sqft |
Source: | ||
Public tax history
| Year | Property taxes | Tax assessment |
|---|---|---|
| 2024 | $3,459 -1.3% | $379,315 +3.1% |
| 2023 | $3,504 +4.6% | $367,997 |
| 2022 | $3,349 +5.9% | $367,997 +24% |
Find assessor info on the county website
Neighborhood: 98541
Nearby schools
GreatSchools rating
- 7/10Elma Elementary SchoolGrades: PK-5Distance: 3.3 mi
- 6/10Elma Middle SchoolGrades: 6-8Distance: 2.3 mi
- 7/10Elma High SchoolGrades: 9-12Distance: 2.4 mi
Schools provided by the listing agent
- Elementary: Elma Elem
- Middle: Elma Mid
Source: NWMLS. This data may not be complete. We recommend contacting the local school district to confirm school assignments for this home.
Get pre-qualified for a loan
At Zillow Home Loans, we can pre-qualify you in as little as 5 minutes with no impact to your credit score.An equal housing lender. NMLS #10287.



