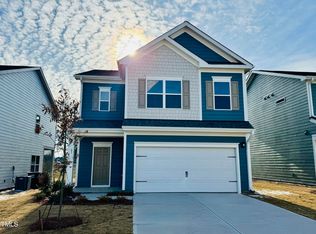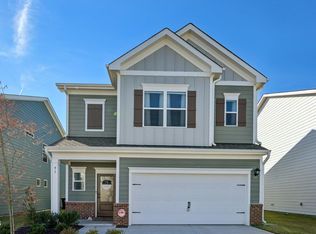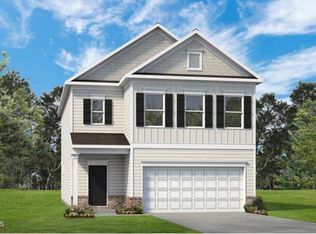Smith Douglas Homes proudly presents the Greenbrier II plan at Wellesley - a beautifully designed two-story home spanning 2,237 square feet. This home features three bedrooms and two and a half bathrooms, as well as a versatile loft located on the second floor. The Greenbrier II offers a seamlessly blended kitchen and family room where we've added additional windows to let in tons of natural light, as well as recessed LED lighting in the ceiling. This plan is built with a spacious kitchen and large island that can seat up to four. Showcasing granite countertops and white painted cabinets for a modern light feel. The kitchen features stainless steel appliances and a dedicated pantry, as well as a large single-bowl kitchen sink. The kitchen overlooks the family room, with a dedicated dining area off to one side. The family room also offers easy access to the back yard where you can enjoy grilling out or relaxing with friends. Upstairs, retreat to the private Owner's Suite located at the front of the home and separated from the two additional bedrooms by the loft. The en-suite bathroom features a large walk-in shower, quartz countertops, and an oversized walk-in closet. The remainder of the upstairs features a loft, two additional bedrooms, your laundry room, and a full bathroom. The home also comes with a two-car garage. The Greenbrier II is situated in an amenity-rich community boasting a swimming pool, covered pavilion, tennis courts, basketball courts,...
This property is off market, which means it's not currently listed for sale or rent on Zillow. This may be different from what's available on other websites or public sources.


